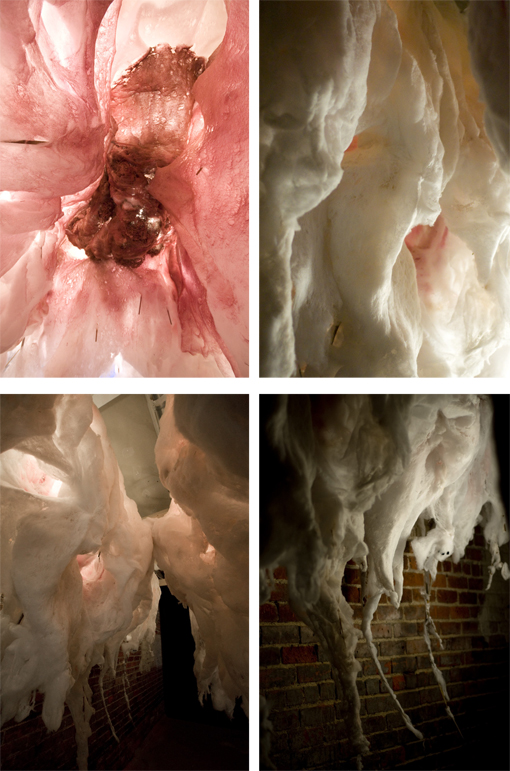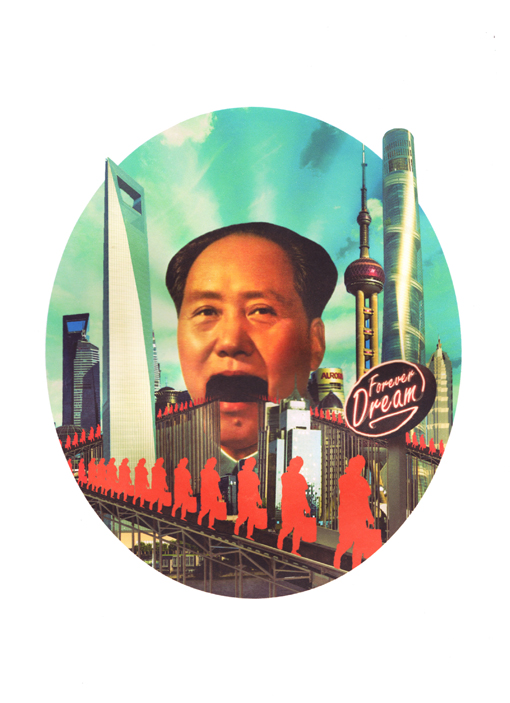THE FUR (E) OF STUDIO SIFT
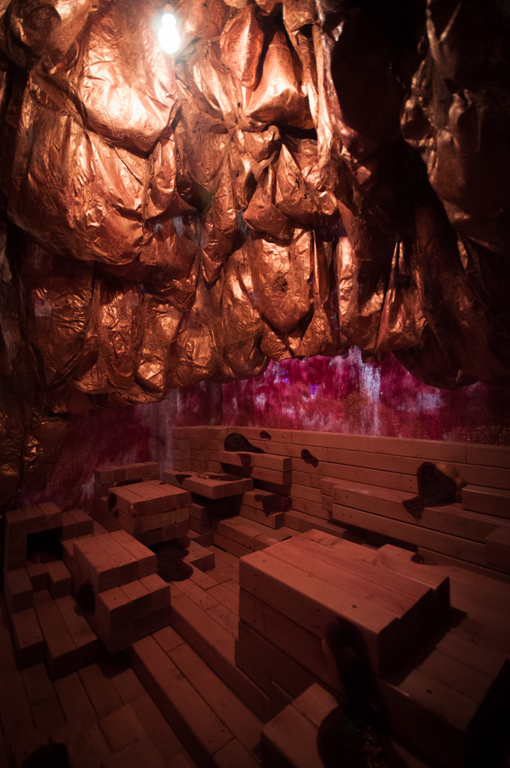
interview to Adam Fure by Valentina Soana
The digital revolution in Architecture has produced a series of results that together have precipitated a conceptual reinterpretation of the discipline’s fundamental principles. The contemporary debate shadowing the evolution of the practice analyzes the formal expressions and new aesthetics emerging from processes that can generate and control extremely complex geometries. Inevitably the focus here is on the aesthetic and perception. The pertinent question then, is how these works are perceived and how their visual impact, in turn, shape the discipline. A necessary rethinking of the concept of Beauty is implied by the sensorial experience of these new configurations. In particular, the intensity of expression of certain contemporary art and architecture works induces us to re-evaluate the classical Beauty criteria, which now appears to be relatively passive. Viewers are overcome with emotion as the sheer aesthetic power of these works stimulates their sensorial faculties. More than ever, art works interact directly with the internal drives of the human body. In this scenario the potentiality of feelings like Disgust surface. Disgust is one of the most intense and spontaneous emotions of the human neurological system. It is so potent that it could lead, through the state of wonder, to experiences of the sublime. Viewers undergoing this emotional process experience the binary feelings of rejection or attraction. Which are the qualities that control these reactions? Which are the characteristics that trigger this attraction? Does it’s attractiveness emerge from it’s imperfection or it’s being unexpected? It is possible to be attracted by something without liking it and vice versa. So what then is the difference between attraction and pleasure? What role does this concept play in contemporary Architecture practice? The challenge consists in crystallizing how Designers and Architects can exploit this potentiality during the design process to generate specific effects that culminate in a state of wonder and even experiences of the sublime. The research conducted by Adam Fure’s Sift Studio is making an extraordinary contribution to the debate. In particular, the studio’s strong experimental vocation focuses on material speculation. Their work’s unique artistic sensibility enhances the material and spatial exploration, reaching an exquisite aesthetic result. These projects demonstrate the intricate relationship between: art and architecture, craft quality and digital tools, and the experience of space and perception.
VS: Architectural identity derives its nature from the polar principles of Art and Science, Beauty and Function, Structure and Aesthetics, Space and Perception, and from Prototype and Urban scale. Through this network of relationships comes the creative process. Thus the discipline develops in a multidisciplinary context. Your studies bring together the different faces of Architecture; and the hybrid results have a profound influence on the perception of the observer. Your work, both academic and professional, is marvellously various, but it also reveals a coherent Design philosophy underlying your production. What are the key principles that guide your practice?
AF: That’s a good question. At the moment, I can list a series of important ideas that have contributed to my work and occupied my thoughts over the past few years:
A number of issues involving materials
their relationship to digital form and fabrication, the use-value of eccentric and unwieldy materials, and non-performance based theories of materiality to name a few
Updated notions of topology, and perceptual form
more specifically, an experiential model based on movement between different attentive states.
Each of these ideas fit nicely with at least one of the following questions so I’ll provide explanations below.
VS: Certain effects can be generated by design, by following a relatively scientific process. This can happen, for example, using digital tools. But as much as this is possible the condition of Architecture as Art inescapably brings into play the concept of Beauty, evoking its own responsive emotions. Some of the contemporary “digital” projects are driven by the tools. And this condition affects the final formal expression. Your work is so aesthetically powerful because it alludes to the presence of a complex development process without revealing it.
How do digital tools influence the development of your projects? How would you define the relationship between the tools, the craft process and the artistic spontaneity in your design?
AF: In general, I think digital technology (modeling, scripting, fabrication, etc.) is incredibly important and will no doubt be a major driver in architectural innovation for decades to come. That being said, it has encouraged certain biases over the past fifteen years, one of which is the subservience of materials to digital form. In most paradigms of digital fabrication material conforms to a strict set of machining protocols due to various issues regarding control and tolerance. In my teaching and research I’ve sought to shake this up a bit. My seminars at University of Michigan’s Taubman College of Architecture and Urban Planning and my design work both start with material experimentation, usually with non-standard materials that are hand-worked in many ways in order to test their abilities to generate potent physical qualities and mass. Digital modeling and fabrication is introduced later in the process as a means of supporting the materials, allowing them to perform in ways they could not on their own. In this model, materials are the main formal driver and producer of the qualitative aspects of the object/space.
The design of the installation Hover is a good example. There we were working with polyester batting, a material that provides a wide range of textural possibilities but lacks structural rigidity. In the early design phases we developed numerous techniques of material manipulation (painting, melting, teasing, and mixing it with other materials), which ultimately produced surfaces that ranged from soft white skins to organic matted carpets. The support structure was a series of hanging steel ribs that were cut on a CNC water jet and bent into figured profiles, then wrapped with batting. Moving through the installation one has only a vague sense of the underlying substructure, allowing participants to focus on the saturated surfaces of the batting.
VS: As mentioned before the Designer, ultimately, defines the final aesthetic of the project. Each decision made during the design development leads to an explicit configuration. The Human perception system is fascinating because it behaves differently in every person. So even if it is impossible to fully control the sensational reaction of the public, your works lead to an individual-specific aesthetic.
How much of this is intentional? Is your material and spatial research influenced by a specific idea of Beauty? What are the final effects and reactions that you seek to generate?
AF: This is a question that comes up a lot when designers talk about experience. People (for good reasons) are often skeptical when you say you’re producing a particular type of experience through your work. Nevertheless, I think it’s important to have an idea of what you’re producing in addition to how and why.
In general terms, I think our experience of the world (and art in particular) is comprised of two-parts: one dominated by cognition and the other by sensation. This is not new; a whole range of philosophers and theorists have characterized aesthetic experience in this way (Kant, Nietzsche, Bergson, Strauss, Maldiney, Sontag), usually elevating one part over the other. Kant’s concept of “disinterestedness” is probably the most well-known example of biasing one mode of perception at the expense of others. For Kant, it was essential that judgments of Beauty were made devoid of any carnal desire. Personally, I’m not interested in elevating one form of perception over another (although I support the resurgence of desire in recent architectural discourses), but rather in designing experiences that move between these two poles. This is the perceptual form that I mentioned in my first answer.
In my own work, Veer, a multimedia installation involving space, sound, and light, is probably the most developed attempt at shaping perceptual form. Generally speaking, we divided the installation into five zones, each characterized by a parsing, calibration, and alignment of its qualitative aspects—from material texture to sonic grain to spatial proportion. Physical characteristics in the material walls are mirrored in localized sonic responses that are triggered as participants move over pressure sensors embedded in the floor. Layers of recorded sounds are spliced and sculpted to exhibit different densities and degrees of harmonic warmth. Across the space, gradations in color move from near white to burnt orange and fuchsia. These variations are mapped to indicate the different stages of intensity (high/low) following the sound characteristics: white walls are combined with soft white noises, whilst the colored areas are combined with screeching multiphonic sounds. The positioning of the speakers in the installation follows the curve of the ceiling. When the space is compressed the speakers are just inches away from the visitors ears. As participants move into cavernous regions, sound recedes to speakers high above head-level.
In terms of experience, each participant produces their own unique perceptual form determined by their direction and speed of movement, however, the qualitative gradients throughout assure some consistencies. For example, the low points and dead ends of the tunnel-forms are characterized by loud sounds and vibrant colors producing a flood of sensory stimuli (inducing sensation), which recedes as participants move into more open spaces. In addition, the patterns of interactivity are constantly variable (no two sensor mappings are ever the same), making it difficult to completely comprehend but cognitively accessible nonetheless.
VS: Your work elicits certain connotations of Disgust, in its own deeper manifestations. In this way the Disgusting response attracts and fully engages the observer. It stimulates obsessive contemplation and curiosity toward the articulated forms. The main fascination of your work is the capacity to drive the Disgusting feeling towards enchantment. The extremely organic configurations enhance artistic sensibility through the sophisticated color and material strategy in the details and in the seams. The final composition is characterized by a fascinating dichotomy between the whole and its parts. Ultimately, the strength of the final structure lies in the powerful expression strategically calibrated. Which are the main parameters that combine to elicit wonder and pleasure from the prism of Disgust logic? Could it be the choice and the intensity of certain qualities? How is this dynamic reflected in your projects?
AF: I’ve already briefly mentioned some of the key aspects of my work and my interest in raw and messy qualities that are extracted from materials through specialized treatments. Another aspect of your question, however, is asking me to stake a larger claim in terms of aesthetics. This is tricky territory, I think. I hesitate to reify a dialectic like Beauty and Ugliness, and then commit wholeheartedly to one or the other. I believe aesthetic experience is too nuanced to minimize it in such ways (although if such a dialectic were forced upon me I would take sides with the Ugly). My position in regard to aesthetics is very close to Georges Bataille’s. He was against dialectics like Beauty and Ugliness, preferring, if anything, a high/low framing of the world. For Battaille, any aspiration inherent to beauty or nobility is a propensity to fall into the rotten, the carnal, and the raw. You could say that much of my operations on materials are about a downward movement, a debasement, not unlike the one articulated by Bataille.
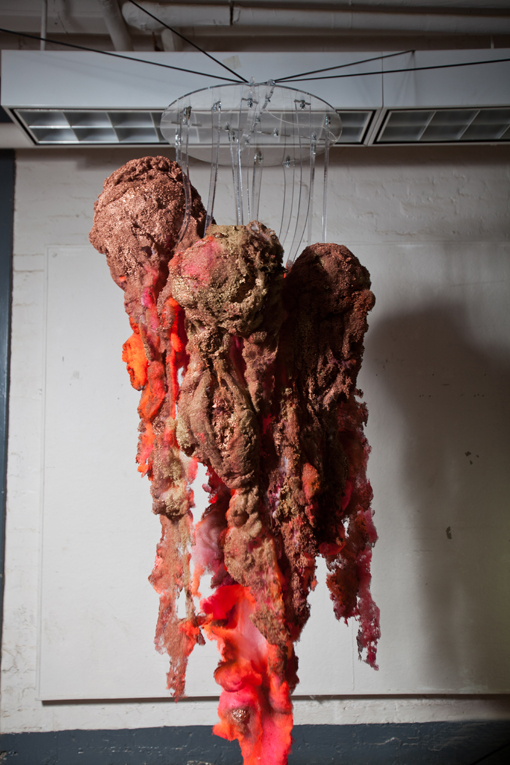
VS: Architecture could be considered as responsible Art. In some cases the border between these two conditions is clearly defined; yet in other cases, as in your approach, the line is remarkably blurred. At this point the “scale” question emerges. The relationship between the spatial organization and the aesthetic/artistic value of a project is proportional. That is, the increase of scale consequently entails a proportionate increase of the constraints on what is achievable, a dynamic that simultaneously affects the aesthetic balance. The same formal principle performs in different ways according to the dimensions. And the Disgust-eliciting qualities change radically from a prototype to a building scale.
Until now your projects are mostly on this prototype-installation dimension. Do you think your idea of Beauty could be applied on a bigger scale? How would the approach change?
AF: I’m currently designing a single-family home in Michigan where I’m testing out some of my ideas on a larger scale. The jump in scale has necessitated a reframing of my aesthetic ambitions in more conventional disciplinary terms. The main issue I’ve concentrated on is the connection of architecture to nature as expressed by its relationship to the ground and its materiality. I would say there are two positions I’m working simultaneously with and against. One is a poetic notion of material expression as articulated by someone like Juhani Pallasmaa, where materials have a “story” to tell—one that is consistent across time and space. I believe materials have a lot to express, but that what they express is not fixed, and can be steered toward a wide range of associations. In Michigan House, I’m designing a vegetal façade with highly exaggerated depth, color, and texture, making it look more like a colorful fur coat than a weathered façade.
The second position would be something like a perversion of Frank Lloyd Wright’s “Prairie Style.” In Michigan House I’m looking to Wright’s techniques of lowering and extending roof lines, partially burying the house, building up the landscape, and aligning interior horizon lines with the ground outside, to make connections to the earth, but ones that are less romantic and sterile than Wright’s. The front door of Michigan House, for example, is partially buried so you have to walk through the vegetal façade where the material qualities are dark and dirty as if you were walking into the earthen soil. I was thinking of Bataille’s essay “The Language of Flowers” when I was designing this part. Speaking of the “high” and “low” aspects of the flower he says, “While the visible parts are nobly elevated, the ignoble and sticky roots wallow in the ground, loving rottenness just as the leaves love light.”
VS: The difference between Art and Architecture is emphasized by the scale dimension but also by functional restrictions. Your productions seduce and inspire the viewer, activating curiosity and stimulating reflections. This is one of the best qualities that a designer could aspire to generate. The effects generated are so wondrous that they merit investigation on multiple levels. It spontaneously inspires us to question how this process could push the boundaries of Architecture to generate a new experimental and formal vision of the functional space. Do you think that the functional space could achieve a new value through this research? Can these qualities be applied only to certain specific conditions, or can they be part of different design contexts altogether? In the latter case, what contexts and results can you imagine?
AF: I think I’ve gravitated toward academia for a reason. The work that I’ve done is easier to frame in research and artistic contexts and I like the production of ideas that happens through teaching and writing. I’m interested in transitioning my work into more conventional building contexts and once I do I’ll see how easy it is. I don’t believe my work is a new model for design in general, but I do think it has things to offer the discipline and hopefully the profession.
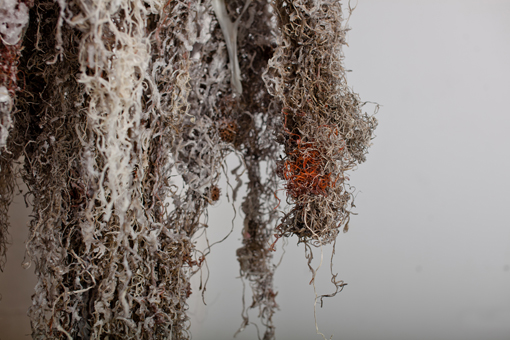
VS: Observing your production and with particular focus on the projects “Stubble Step”, “13178 Moran”, ”Veer”, “Hover”, ones attention is captivated by your take on the urban condition. The tri-dimensional space evokes and integrates metropolitan characteristics. Cities such as New York, Rome and Paris engage the visitor through beautiful moments, but also through the atmosphere created by the decay of their environment. In this way the urban degradation is part of the urban appeal. As a witness to the use of the space and the passage of the time, one is intrigued and fascinated. These qualities are the object of study in your practice. Your work demonstrates how deeply perplexing and intensifying certain aspects of Disgust logic operate to open the way for discovery of new, beautiful possibilities.
What processes transform urban Disgust into urban appeal?
AF: I like this question a lot. I find the grittiness of urban environments really powerful and I rarely get to talk about it in relation to my work so I appreciate the opportunity.
The easiest way for me to talk about this is in relation to the project I did in collaboration with Ellie Abrons for the 2012 Venice Biennale, titled Stubble Step. This was an adaptation of a project we did in Detroit in 2010 so we had an actual urban environment to react to. There is an incredibly potent and raw materiality to Detroit, one that is captured in the wide-spread photography of abandoned structures. For example, there is an incredible photograph by Andrew Moore, in his book Detroit Disassembled, of an abandoned interior in Detroit that is covered by a brilliantly green, lush, moss carpet. The mix of organic and synthetic here is really interesting and something we were thinking about when treating the materials in Stubble Step. In this project, the canopy and outer skin are created from a base of tulle fabric coated in adhesive, granules, and multiple layers of paint, and then partially melted to create small tears and holes. The canopy is made up of a composition of hanging bulblike elements that seem to be suspended in the air. The outer skin consists of three layers of tulle: two lacy, translucent, metallic sheets sandwiching a leathery, red and fuchsia sheet. The floor is made up of cedar posts that are washed in a pale, pink stain, like rouge or blush over natural wood. A series of figural shapes are carved into the wood, serving as the base for lavish material additions of grass, moss, flocking, rocks, and foam, all painted red and copper. These material “hotspots” add moments of saturated color and texture, eliciting haptic responses from visitors and estranging the wood from any reading of “authentic” materiality. All of Stubble Step’s materials are manipulated in ways that change their color, texture, and associations, evoking the far away grit of Detroit.
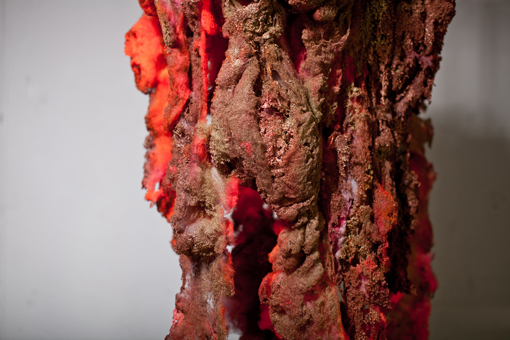
Nell’era posteriore alla rivoluzione digitale, la sperimentazione architettonica ha prodotto una serie di risultati che inducono a una reinterpretazione concettuale dei diversi aspetti dell’architettura.
Il dibattito teorico, parallelamente all’evoluzione pratica, indaga su tematiche legate alla nuova espressione formale ed estetica emergente da processi che permettono la generazione e il controllo di geometrie e forme estremamente complesse.
Questa ricerca sperimentale coinvolge inevitabilmente la questione estetica e percettiva. L’esperienza legata alla percezione di queste nuove configurazioni provoca una spontanea necessità di ripensare e di indagare il concetto di bellezza.
L’intensità espressiva raggiunta da alcuni lavori d’arte e architettura contemporanei, induce a rivalutare i canoni della bellezza tradizionale, che in questo contesto risulta passiva. La carica estetica stimola direttamente i sensi del fruitore, incontrollabilmente travolti. Le opere interagiscono dinamicamente con le pulsioni interne di chi osserva.
In questo scenario si riscoprono la potenzialità di emozioni quali quella del Disgusto. Il Disgusto è così forte che puo’ condurre al sentimento opposto, quello del sublime e della meraviglia. A questo punto nascono spontanee alcune domande:
Quali sono le caratteristiche che scatenano questa sensazione di attrazione? Il fascino emerge dall’imperfezione e dall’inaspettato? Qual è la differenza tra attrazione e piacere? Si puo’ essere attratti da qualcosa senza riscontrare il senso di piacere e viceversa. Questo processo puo’ essere applicato in campo architettonico?
La sfida consiste nel cercare di definire come designer e architetti possono sfruttare al massimo queste potenzialità. Integrandole nella progettazione per generare intenzionalmente sensazioni specifiche che possono culminare nel senso di meraviglia. La ricerca architettonica condotta da SiftStudio di Adam Fure si inserisce in questo contesto. La forte vocazione sperimentale dello studio focalizza l’attenzione sulla speculazione materiale. Attraverso questo lavoro si attiva un processo di ri-visualizzazione e reinterpretazione nell’uso dei materiali e nella concezione dello spazio nel campo architettonico. Il sistema finale raggiunge una sensibilità estetica all’altezza della produzione artistica. I suoi lavori mostrano la relazione intrinseca tra Arte e Architettura, tra qualità artigianale e l’uso dello strumento digitale, tra esperienza spaziale e percezione sensoriale.
VS: La disciplina architettonica ricerca da sempre la sua identità tra arte e scienza, tra bellezza e funzione, tra struttura e estetica, tra spazio e percezione, tra la scala del prototipo e quella urbana. Questi binomi costituiscono il processo creativo e mostrano l’inevitabile bisogno di inserire la progettazione in un campo multidisciplinare. Credo che il fascino principale del tuo lavoro risieda nella capacità di coinvolgere diverse sfaccettature della pratica, stimolando un risultato ibrido che influenza la percezione. I tuoi lavori, tra la produzione accademica e quella professionale, integrano e coinvolgono diversi contesti che portano alla produzione di risultati differenti. Nonostante il ventaglio di azione sia molto vario, si puo’ percepire l’intenzione di un filo conduttore a livello teorico e di ricerca parallelo alla pratica. A questo proposito quali sono i punti chiave su cui la tua ricerca pone l’attenzione? Come definiresti la tua filosofia architettonica alla base della produzione?
AF: Questa è una bella domanda. Al momento posso elencare una serie di idee importanti per la mia pratica maturate nel corso degli ultimi cinque anni, quali:
La sperimentazione materiale.
Ossia le relazioni tra il materiale, le forme digitali e i processi di fabbricazione, l’uso e la valorizzazione di materiali considerati comunemente grezzi e non sofisticati, “non performance based theory of materiality”.
Nozioni di topologia aggiornate.
Forme percettive attraverso lo sviluppo di modelli sperimentali basati sul movimento e la transizione tra diversi stati.
Ognuna di queste idee trova spazio nelle risposte successive.
VS: Per quanto alcuni di questi aspetti parti della disciplina possono essere controllati da processi relativamente scientifici, attraverso, per esempio, l’uso di strumenti digitali, rimane la condizione di architettura come forma d’arte che inevitabilmente coinvolge l’estetica, provocando sensazioni specifiche nel fruitore. Quali sono gli strumenti principali che permettono questo risultato? Quanto l’ausilio digitale influisce e “permette” la configurazione finale? Durante il processo in che rapporto il controllo consentito dallo strumento influisce sulla spontaneità artistica e viceversa?
AF: Generalmente credo che la tecnologia digitale – la modellazione tridimensionale, le tecniche di scripting e fabbricazione – sia incredibilmente importante e senza dubbio continuerà a guidare l’innovazione architettonica nei prossimi decenni. Nonostante questo, devo dire che l’uso dello strumento digitale ha prodotto una serie di errori nel campo architettonico negli ultimi quindici anni. Uno di questi è la subordinazione del materiale alla forma digitale. Nella maggior parte dei paradigmi della fabbricazione digitale, il materiale viene forzatamente adattato a una serie di protocolli severi dovuti a questioni di tolleranza e controllo relazionati al funzionamento dei macchinari. Personalmente, come professore e come designer, cerco di ripensare questo processo. Nel mio corso accademico presso The University of Michigan’s Taubman College of Architecture and Urban Planning e nel mio lavoro porto avanti la ricerca usando materiali non-standard che favoriscono molteplici lavorazioni manuali. Questo processo, prende luogo principalmente nella prima fase di design, permettendo di testare le capacità specifiche e le proprietà volumetriche del materiale scelto. Le tecniche di modellazione e fabbricazione digitale vengono introdotte successivamente come supporto al processo, permettendo risultati che non sarebbero possibili altrimenti. Strutturando il processo in questo modo, il materiale esprime le sue potenzialità diventando la guida formale principale del processo di design. L’istallazione Hover credo sia un buon esempio per spiegare questo processo. In questo progetto è stato utilizzato il materiale Polyester batting. Facilmente lavorabile si mostra particolarmente propenso alla generazione di molteplici effetti e Texture interessanti. Ma a causa della sua conformazione superficiale molto soffice è strutturalmente instabile. Nella prima fase di design sono state sviluppate diverse tecniche di manipolazione materiale (dipingendo, fondendo, strecciando e mescolando il materiale con altri), generando un ventaglio di risultati che variavano radicalmente da soffici superfici incolore a tessuti estremante colorati dalle caratteristiche organiche. La struttura di supporto consisteva in una serie di elementi metallici pendenti, tagliati attraverso CNC water jet machine, successivamente piegati in base alla conformazione finale ricercata e avvolti da polyester batting. Muovendosi attraverso l’istallazione si aveva una vaga percezione della sub-struttura, permettendo ai visitatori di focalizzare tutta l’attenzione sugli effetti della superficie del batting.
VS: Senza voler entrare troppo nel campo sociologico o psicologico, e rispettando il fascino della percezione spontanea dei sensi di ogni individuo, il ruolo del designer è decisivo nella configurazione estetica finale del progetto. Assumendo il ruolo di “generatore”, il progettista definisce le qualità estetiche principali. A seconda dell’interesse e delle decisioni assunte durante il processo creativo l’espressione formale e quindi percettiva verrà strategicamente orientata verso un effetto specifico, per poi variare inevitabilmente in ogni individuo. Queste riflessioni nascono spontanee in relazione al tuo lavoro, che presenta un’estetica peculiare fortemente identificabile. A questo proposito ti chiedo quanto il risultato estetico finale è intenzionalmente parte del processo e come influisce nella tua ricerca materiale e spaziale? Quali sono gli effetti e le reazioni specifiche a cui ambisci?
AF: Questa domanda emerge spesso quando designer parlano di esperienza. Per motivi ragionevoli le persone mostrano scetticismo nei confronti di coloro che pensano di poter generare un’esperienza specifica attraverso un progetto. Nonostante cio’ credo sia importante avere un’idea di cosa si produce oltre che di come e perché.Generalmente, credo che la percezione umana del mondo (e in particolare dell’arte) si divida in due parti: quella cognitiva e quella sensazionale. Questo concetto non è certamente nuovo, molti filosofi e teorici (Kant, Nietzsche, Bergson, Strauss, Maldiney, Sontag) hanno già affrontato il tema estetico in questi termini. Nella maggior parte dei casi una parte è stata definita superiore rispetto all’altra. Il concetto di Kant del “disinteressamento” è probabilmente l’esempio più conosciuto che favorisce un modo di percezione rispetto agli altri. Per Kant è necessario escludere ogni tipo di desiderio carnale nel giudizio estetico. Personalmente non sono interessato nel considerare una forma di percezione specifica superiore rispetto ad altre (anche se sono a favore della riconsiderazione del “desiderio” nel dibattito architettonico contemporaneo), ma preferisco relazionare il mio lavoro a esperienze percettive differenti che si muovono tra poli sensoriali estremi. Questo concetto esprime l’idea di Forma Percettiva menzionata nella prima risposta. Per quanto riguarda il mio lavoro, in questo contesto, vorrei menzionare il progetto Veer, un’istallazione multimediale che integra la progettazione spaziale con le caratteristiche del suono e della luce. Ritengo che questo progetto sia il miglior esempio per esprimere il mio approccio in termini di esperienza. All’interno dell’istallazione lo spazio viene diviso in cinque zone. Ognuna delle quali è caratterizzata da qualità di natura differente calibratamente progettate e posizionate nello spazio. Queste caratteristiche sono di diversa natura, integrando le qualità materiali e di texture con quelle sonore e proporzioni spaziali. Le caratteristiche fisiche e visuali del materiale rispecchiano e generano risultati sonori che performano in base al movimento delle persone all’interno dello spazio, attraverso sensori posizionati all’interno del pavimento. I suoni vengono memorizzati e riprodotti simultaneamente mostrando densità differenti basati sui gradi di movimento delle persone nello spazio. Lungo l’installazione gradazioni di colore transitano da bianco a arancione e fucsia. Queste variazioni vengono mappate come indicatori di diversi stati di intensità (da bassa ad alta) seguendo le caratteristiche sonore: pareti bianche vengono accompagnate da suoni leggeri, mentre nelle aree colorate vengono emessi suoni multifonici acuti. La posizione dei microfoni segue le diverse connotazioni spaziali all’interno dell’istallazione. Adattandosi per esempio alla curvatura del soffitto. Quando lo spazio si comprime i microfoni si collocano solo a pochi centimetri dalle orecchie dei visitatori. Nello spazio “cavernoso” il suono recede e le fonti vengono posizionate a livello testa dei visitatori. In termini di esperienza ogni partecipante definisce la propria forma di percezione determinata dal proprio movimento. Nonostante cio’ il gradiente qualitativo assicura un certo grado di omogeneità nel risultato. Per esempio i punti più bassi e la fine del tunnel sono caratterizzati da suoni acuti e colori vibranti che stimolano alcune sensazioni, creando un contrasto percettivo con le aree spaziali più aperte che presentano qualità visive e sonore opposte. In aggiunta, lo stato interattivo varia costantemente (non capita mai che due sensori producano lo stesso effetto) rendendo difficile una completa comprensione pur essendo cognitivamente accessibile.
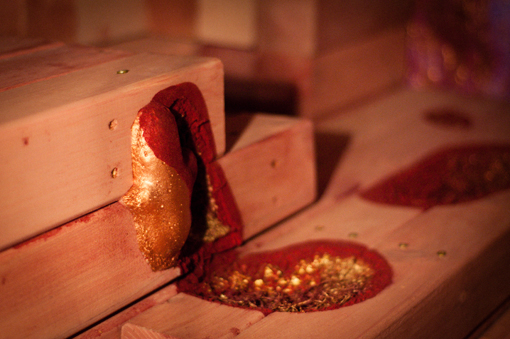
VS: L’estetica finale nei tuoi lavori presenta le caratteristiche del Disgusto, nella sua manifestazione più profonda. La sensazione disgustosa provocata in colui che osserva genera un’attrazione incontrollata verso l’opera, scatenando curiosità e contemplazione ossessiva verso la forma.
Questo processo può generare un immenso piacere come un rifiuto totale. Come già detto queste dinamiche possono essere relativamente controllate. Il fascino estetico principale che riscontro nei tuoi lavori è la carica espressiva squisitamente disgustosa che li caratterizza. L’organicità estrema della forma acquista sensibilità artistica attraverso l’uso sofisticato dei colori, dei materiali, delle finiture nei dettagli. La composizione finale è caratterizzato da un inspiegabile equilibrio-disequilibrio tra le parti e il sistema. La struttura finale è forte ma strategicamente calibrata allo stesso tempo. Quali pensi siano i parametri principali che permettono un risultato di questo tipo, provocando meraviglia e piacere attraverso il disgusto? Può essere la determinazione e la scelta dell’intensità di queste caratteristiche? Cosa ne pensi in relazione al tuo lavoro?
AF: Ho già accennato alcuni degli aspetti chiave del mio lavoro e il mio interesse verso la generazione di qualità attraverso la lavorazione di materiali grezzi. Un’altro aspetto della tua domanda è quello di fare un salto a livello teorico ed esaminare la questione estetica. Credo che questo campo sia molto delicato. Penso che l’esperienza estetica sia troppo complessa per ridurla a un’opposizione del concetto di Bello verso quello di Brutto (anche se ammetto che se fossi forzato a prendere una posizione prenderei le parti del Brutto). La mia posizione riguardo al concetto estetico si avvicina a quella di Georges Bataille. La sua teoria si mostra contraria all’opposizione tra Bellezza e Bruttezza, preferendo una visione più pura attraverso la concezione di Alto/Basso in relazione alla percezione del mondo. Per Bataille ogni aspirazione alla bellezza e alla nobiltà conduce al cadere nel “corrotto”, nel “grezzo” e nel “carnale”. Le operazioni che conduco sui materiali sono orientate verso il “Basso” in relazione alla visione di Bataille.
VS: L’architettura puo’ essere considerata una forma d’arte responsabile. In alcuni casi i limiti e i confini tra queste due “condizioni” sono espressi nettamente e in altri, come nei tuoi lavori la linea di separazione è favolosamente indefinita. Credo che questa posizione viene espressamente raggiunta nel tuo approccio. A questo stadio emerge la questione “scala”. La relazione tra la configurazione spaziale e il valore estetico-artistico è strettamente proporzionale. L’aumento di scala implica direttamente non solo l’aumento dei limiti e di ciò che è possibile, ma influenza l’equilibrio estetico. Lo stesso principio formale produce risultati diversi in base alla dimensione. Il disgusto e la meraviglia generato da un opera di dimensioni ridotte cambia radicalmente pensando alla scala edificio. Fino ad ora i tuoi progetti rientrano nella dimensione prototipo-istallazione. Pensi che questo processo estetico possa essere applicato a una scala architettonica più grande? In tal caso come cambierebbe l’approccio?
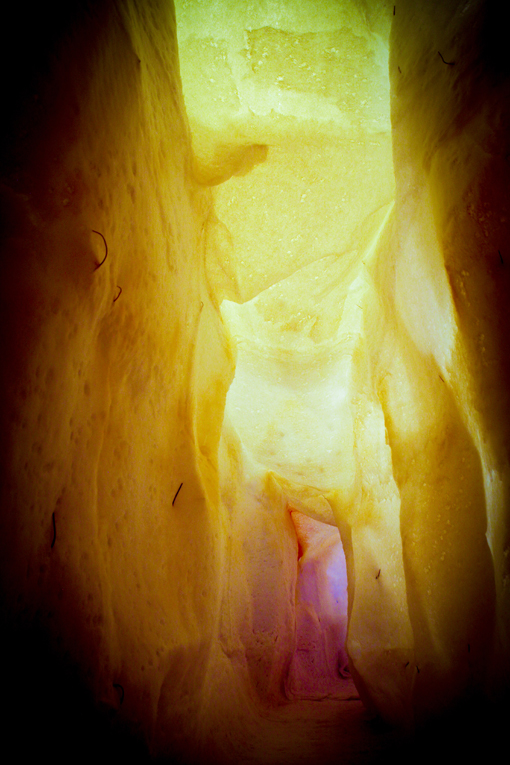
AF: In questo momento sto progettando una casa unifamiliare in Michigan. Attraverso questo progetto ho la possibilità di testare alcune delle mie idee a una dimensione più grande. Il salto di scala induce a una riconsiderazione delle mie ambizioni, orientando la progettazione verso alcuni aspetti più convenzionali della disciplina. L’interesse principale in questo progetto si esprime nella connessione tra architettura e natura espressa dalla sua relazione con il terreno e la “materialità”. In questo momento l’attenzione gravita su due aspetti a cui sono simultaneamente pro e contro. Il primo si riferisce alla nozione poetica dell’espressione materiale, articolata da Jultani Pallasmaa, che celebra la capacità intrinseca di un materiale di raccontare una storia, attraverso il tempo e lo spazio. Credo che i materiali abbiano molto da esprimere, non in maniera prestabilita, ma presentano un range vasto di possibili associazioni. Nella Michigan House sto progettando una parete di colore verde, la profondità e texture così esagerate da acquistare più le sembianze di una pelliccia che di una parete verde. Il secondo aspetto si avvicina più alla perversione di Frank Lioyd Wright verso il “Prairie Style”. Nella Michigan House sto osservando la tecnica adottata da Wright di lavorare con le linee orizzontali del tetto: estendendole e abbassandole come a seppellire parzialmente la casa, progettando il landscape e allineando le linee dell’orizzonte interno con il terreno esterno, per creare una connessione con la terra, ma in maniera meno romantica e più sterile di quella di Wright. Per esempio, la porta principale è leggermente interrata determinando il passaggio attraverso la facciata vegetale dove le qualità oscure e in qualche modo “sporche” del materiale mostrano una similitudine con il camminare all’interno della terra. Durante la progettazione di quest’area stavo leggendo “il linguaggio dei fiori” di Bataille. Parlando dei momenti di Alto e Basso dei fiori, scrive: “ Mentre le parti visibili sono nobilmente elevate, i grezzi ignobili gambi appiccicosi vivono beati nella terra, amando il marcio come le foglie amano la luce ”.
VS: I limiti che sottolineano la separazione tra architettura e arte includono oltre al concetto di scala quello di funzione. Oltre la capacità di sedurre totalmente colui che osserva, i tuoi lavori innescano un meccanismo di curiosità e riflessione. Credo questa sia una delle qualità migliori a cui un designer possa aspirare. Osservando la tua produzione sorge spontanea la domanda su come questi processi si possono incorporare nelle costrizioni della progettazione architettonica, generando nuove configurazioni non solo a livello estetico, ma percettivo, di esperienza e di funzione. Trasformando il problema in sfida e in possibilità. Creando un nuovo modo di concepire anche l’aspetto programmatico. La questione nasce dal fatto che le qualità prodotte sono cosi affascinanti che meritano di essere indagate a molteplici livelli. Pensi che lo spazio funzionale possa acquistare un nuovo valore attraverso questa ricerca? Credi che questi processi siano possibili solo in relazione a condizioni specifiche o si possano adattare a diversi contesti progettuali? In tal caso quali sono i risultati che prevedi?
AF: Credo di aver orientato la mia carriera verso l’accademia per un motivo preciso. Il mio lavoro può essere più facilmente inserito in un contesto artistico e di ricerca e sono affascinato dalla produzione di idee che emerge insegnando all’università e scrivendo. Nonostante ciò sono interessato a posizionare il mio lavoro anche in un campo architettonico più convenzionale per vedere quanto e cosa sia possibile. Non credo che il mio approccio rappresenti un nuovo modello architettonico da seguire, ma credo abbia qualcosa da offrire alla disciplina e spero alla professione.
VS: A questo proposito vorrei entrare nello specifico e puntare l’attenzione su progetti come “Stubble Step” , “13178 Moran” ,”Veer”, “Hover”, raccontano la condizione urbana. Il fascino indiscusso di questi spazi tridimensionali consiste non solo nella configurazione finale ma nelle capacità di evocare e integrare caratteristiche riconoscibili nell’ambiente cittadino. Città come New York, Roma, Parigi avvolgono i sensi di colui che visita, non solo attraverso la bellezza di alcuni momenti specifici, ma anche attraverso l’atmosfera e il degrado del loro ambiente. Il degrado assume le caratteristiche del disgusto, capace di attrarre e stimolare. In questo caso si manifesta come il passare del tempo, come testimone dell’uso dello spazio, connotato da una forte potenzialità espressiva e estetica. Nei tuoi progetti queste caratteristiche diventano oggetto di studio. Questo processo rappresenta in maniera eccezionale come sviscerando ed enfatizzando determinati aspetti del Disgusto si aprono possibilità inaspettate.Quale processo permette la trasformazione di caratteristiche disgustose in qualità in un contesto urbano?
AF: Questa domanda mi piace molto. Credo che la sostanza dell’ambiente urbano sia potente e difficilmente ho avuto la possibilità di parlarne in relazione al mio lavoro, per questo apprezzo molto l’opportunità. Il modo più facile per spiegarmi è attraverso la presentazione del progetto Stubble Step, in collaborazione con Ellie Abrons per la biennale di Venezia del 2012. L’installazione è una versione di un progetto precedente nella città di Detroit, nel 2010. In quel caso dovevamo confrontarci e reagire a una realtà urbana dalla forte identità. La città presenta un incredibile materialità che si manifesta in maniera quasi naturale. Questi momenti sono stati catturati da una serie di fotografie di strutture abbandonate. Una delle fotografie più affascinanti è stata fatta dal fotografo Andrew Moore, nel suo libro Detroit Disassembled. L’immagine presenta lo spazio interno di uno stabile abbandonato che viene ricoperto da una parete composta da un brillante e rigoglioso tappeto di muschio. In questo caso l’incontro tra organico e sintetico è estremamente interessante. Questa immagine ha influenzato la progettazione di Stubble Step. La parte superiore e la superficie esterna dell’installazione sono rivestite da un tessuto di tulle. Su questa base si applica una patina adesiva ricoperta di granuli, successivamente vengono applicati diversi strati di vernice parzialmente fusi tra loro per creare dei rilievi sulla superficie dalla forma di gocce e di buchi. Il soffitto è composto da un insieme di elementi “bulbs” (a forma di bulbi) che sembrano sospesi nell’aria La superficie esterna è composta da tre strati di tulle: due elementi di tulle merlettati e traslucidi integrati con strati di tulle rosso e fucsia. Il pavimento è composto da legno di cedro lievemente colorato con una vernice rosa pallida. Una serie di forme e figure vengono intagliate nel legno come base per ciuffi di vegetazione, muschio, rocce colorati di rosso e di rame. Questi materiali localizzati strategicamente creano momenti di colore e texture intensi (“hotspots”) che sollecitano la percezione dei partecipanti estraniando il legno dalla sua convenzionale “autenticità materiale”. Tutti i materiali che compongono Stubble Step vengono manipolati attraverso alterazioni di colore texture e associazione per evocare il carattere della città di Detroit.
Related Posts :
Category: Article
Views: 4835 Likes: 3
Tags: adam fure , cityvision mag , disguincio&co , Sick & Wonder , sift studio , valentina soana
Comments:
Info:
Info:
Title: THE FUR (E) OF STUDIO SIFT
Time: 5 marzo 2013
Category: Article
Views: 4835 Likes: 3
Tags: adam fure , cityvision mag , disguincio&co , Sick & Wonder , sift studio , valentina soana

