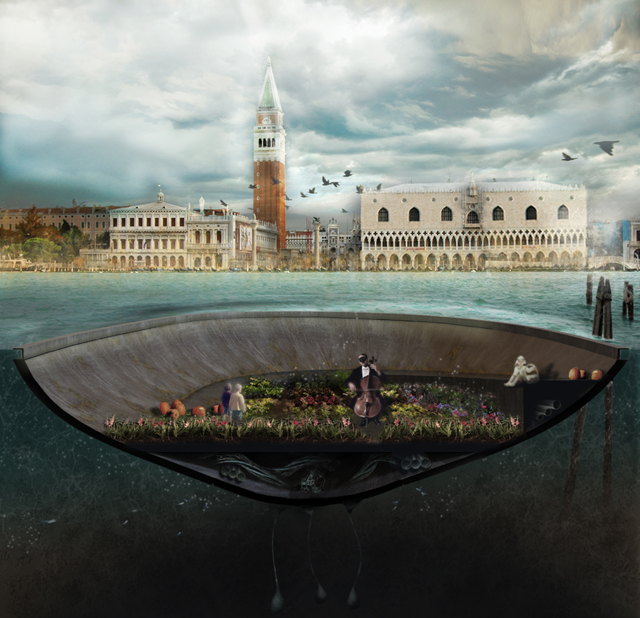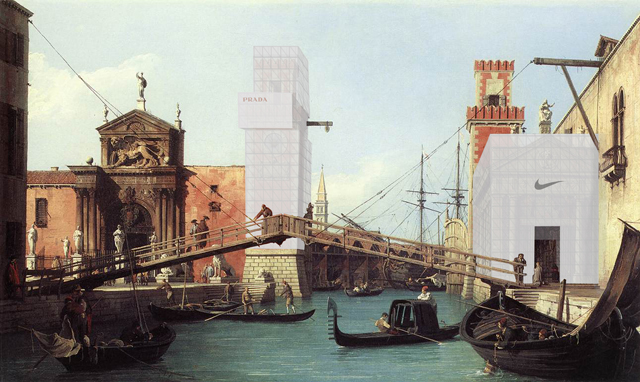IRENE SHAMMA – SELF ORGANIZED SYSTEM

Davide Del Giudice: How was your background before working at Amanda Levete Architects? Could you tell us about your experience at the DRL?
Irene Shamma: Before coming to London, I achieved my diploma in architecture in 2007 at the Polytechnic School of Thessaloniki in Greece. As I realised later on, the Greek educational system differs quite a lot from the one in the UK.
Instead of focusing on particular researches, our studies aimed at providing a wide knowledge of theories and histories, along with practicing on architectural schemes from conception to construction drawings. The overall approach was emphasising on the importance of having a ‘concept’ in design, and on the possible ways to translate it in space. At the same time, emphasis was given in understanding the technical sides of architecture, not only by working on detailed drawings, but also by visiting construction sites. The design methods we were exploring at the time, were mainly manual, with sketching and physical model making being the dominant acts of the design process. Computational means were used mainly to represent rather than generate design. At the end of my studies in Thessaloniki and for a while after, I worked for SParch, a well known Greek architectural practice. During that time, I was involved in numerous projects, from concept stages to detail design, including the Cyprus pavilion for the Biennale of Architecture 2006 and the awarded Gate and Canopy at Astir Palace, in Athens. Becoming familiar with the technical aspects of architecture during my studies, resulted in a smooth switch from being a student to a working architect.
Although the design outputs of that time were proven successful and considered to be elegant, I felt that in the design processes that we were implementing there was a lack of ways to evaluate the design output. The question ‘how do you test design solutions and how do you evaluate them’ was becoming more and more crucial for me. It occurred to me that if you want to evaluate a design output and chose it over another with a mathematical way of thinking, can only be done if the design is generated in such a way. In other words, the process itself would set up the rules of evaluation. Looking into ways to address the problem of randomness and uncertainties of manual top down design, I started investigating the use of algorithms in design as well as the mathematics in natural systems. This is when I came across DRL at the AA School of Architecture, that seemed to be an ideal place for the type of research I was looking for. In the 16 months at the DRL I was intensively exposed to computational design tools as well as to the ongoing discussion of parametric urban design. At the time, the DRL was going through the last year of the ‘Parametric Urbanism’ agenda. I worked under Theodore’s Spypopoulos studio, where we explored homeostatic systems of fitness and balance, and we developed urban design schemes through investigating adaptive models of ecology.
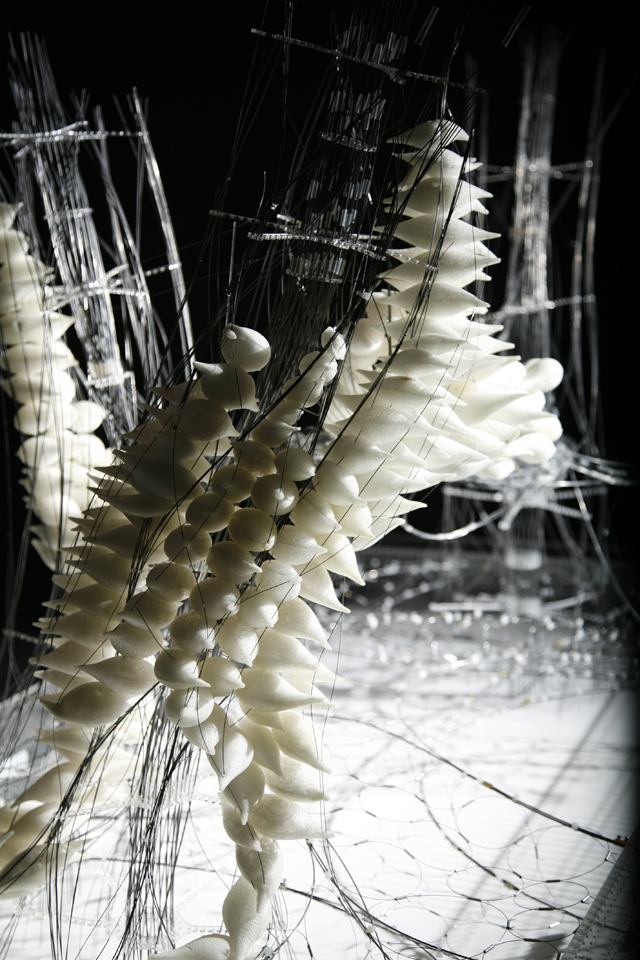
Davide Del Giudice: Your DRL thesis Urban Reef addresses the problems of discontinuity and programmatic and physical isolation within a larger urban area by proposing a highly connected 3-D network of housing. What can you tell us about the self organization strategy you have chosen?
Irene Shamma: The urban area we investigated, Hudson Yards, is located at the West Midtown part of Manhattan and acts an ancillary urban outlet that sustains the high density of Midtown Manhattan by providing infrastructural support to its surroundings. Occupied by a train depot, the site forms a recess in the continuity of the ground plane, while acting both as a physical division that prohibits any connections of the Midtown part of New York to the Hudson River as well as a programmatic boundary with transportation and industrial uses bordering the adjacent residential and commercial areas.
These conditions result in having a diminished area of houses in the actual site, while more infrastructure uses are accommodated in the perimeter of the site. This lack of any type of housing and prevalence of institutional and transportation building, along with large numbers of heavy vehicles occupying on-street parking spaces around the site, in effect creates a hostile environment for any pedestrians wishing to cross the Hudson Yards.
In order to address the issues of the project, we focused on the exploration of line grids as an organizational tool and researched the global behaviors and local relations of fields of rigid and flexible lines in physical models and later on in digital environment. The investigation aimed to develop systems that could reintroduce connectivity on site in urban scale, generate lightweight structural patterns in a building scale or even subdivide space in a complex and differentiated way to create a variable housing area.
In parallel with the research on line grids, we investigated the processes growth and adaptation in natural systems, in order to understand the ways we can introduce those rules in urban design and in particular, inform the housing unit distribution on site to reach an optimum formation, responding to site parameters. We particularly studied the growth of corals, the symbiotic relationships between coral species on large formations, coral reefs, and the natural rules found in their individual units, the polyps. This research allowed us to develop algorithms of growth in urban scale, to define the massing density according to the parameters of light, orientation, proximity with other units, proximity to the circulation system and so on, as well as algorithms to differentiate the housing units sizes, with the rule of ‘fusion’ found in corals, in order to achieve a responsive and flexible housing typology. In particular, the growth algorithm was generating a number of units with different areas and then a threshold area was specified in order to trigger the units to fuse between one another in order to form larger units or to split in smaller ones according to site parameters.
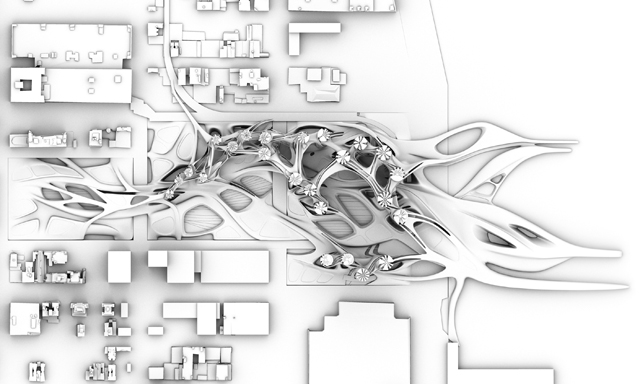
Davide Del Giudice: Your project appears like a complex organization of strands and their appears like a , similar to the behaviour of hair and the work of Frei Otto. Tell us about the concept of minimal paths and how you translated this concept through the Maya Hair tool.
Irene Shamma: The two main issues we had to address for this particular urban location, was the lack of connectivity between the site boarders as well as the long spans we had to work with to avoid disturbing the train rails. We performed a series of physical tests with threads, to understand how we can organize circulation with the minimum path lengths and maximum nodes, as well as tests with cables to investigate structural fibre shells that offer maximum support and maximum open area. Highly inspired by Otto and his team’s work, we looked at their several pioneering experiments in form-finding optimal structural configuration and developed ways to transfer their rules in digital environment.
To move this research into a digital environment we worked with Maya Dynamics, testing the behavior of fields of flexible, semi-rigid and rigid lines under variable external and internal parameters.
In these tests several self-organizational structures of lines emerged, from 2D bundling patterns to 3D formations of locked shapes that reach structural balance, of either sequential transformation or periodic. Some models tended to reach internal balance at a certain time-frame while others endorsed into a recurring and periodic transformation.
The series of experiments that we developed seek to a form-finding optimal structural and spatial arrangement as well as to an optimum arrangement of circulation. We applied our systems to the specific site conditions, and generated a 3 dimensional circulation system, with minimum path lengths, and maximum nodes according to the site’s requirements. The nodes worked as structural points at the same time, bringing the loads to the ground. We also applied the fibre structures logic to the buildings shells, to minimize the internal structural supports.
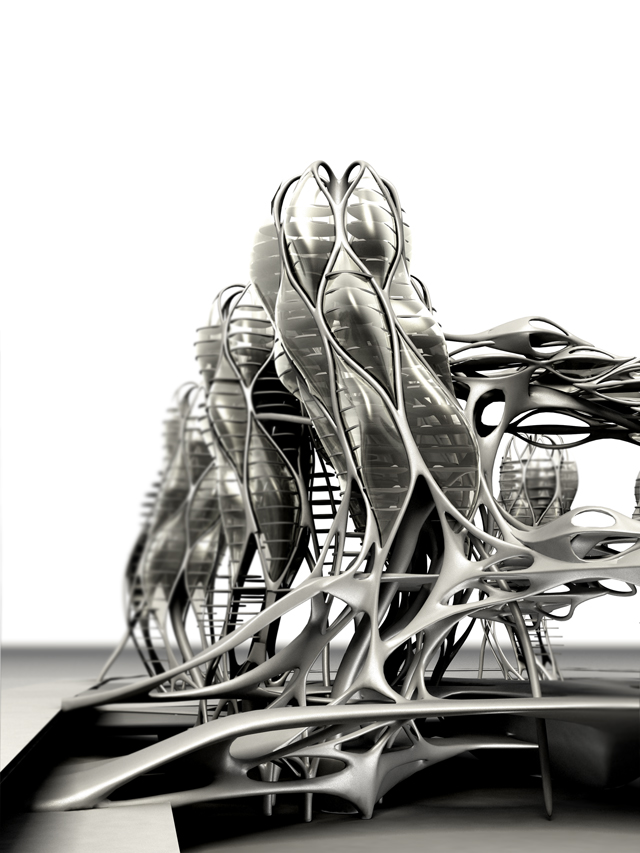
Davide Del Giudice: The Central Embassy project is a Hotel tower constructed in a cohesive and sinuously twisting shape. What can you tell us about the diagrammatic continuity of the design of AL_A?
Irene Shamma: Located within the gardens of the British Embassy along Ploenchit Road, Bangkok’s primary commercial artery, the 1.5 million sq ft project merges a 7 storey luxury retail podium and a 30 storey 5 star hotel tower into a cohesive and sinuously twisting shape. The form wraps around two vertical light wells as internal spaces open up to reveal stepped terraces and vertical gardens. It rises up from the podium façade dividing hotel functions; private guest-related programs face the tranquil gardens of Lai Nert Park, while the hotel bar, reception lounge and sky terrace face the bright lights of the city center.
Thus, the diagrammatic continuity of a loop is not only inherent in the building’s twisting form but also in the arrangement of spaces, enhancing its interior qualities. The tower is revealed from the podium interior through the light wells and vice versa, embracing the concept behind the design.
Drawing on motifs and patterns found in traditional Thai architecture, the external skin is characterized by an assembly of extruded aluminium tiles, to create a dynamic pattern in response to external conditions. The distribution of tiles creates a moiré-like pattern, articulated by the play of light and reflection along the surfaces of these varying profiles. This rich and stimulating pattern visually emphasizes the wrapping form of the building as well as providing scale and texture to the extensive opaque frontage at podium level. All glazed areas are designed to merge seamlessly with the aluminium skin.
The building blurs boundaries between diametrically opposing elements: tower & plinth, façade & roof, local craftsmanship & digital technology, Thai tradition & contemporary design. By embracing advanced technology as well as drawing on local heritage and culture, Bangkok Central Embassy is an articulation of the search for a perceptive and contemporary architectural language. It is a design that is local to its surrounding and simultaneously redefines the location.
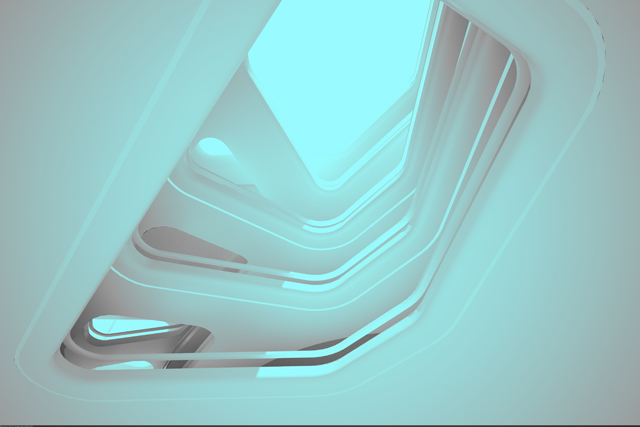
Davide Del Giudice: You are working at AL_A, what kind of architectural research are you working on now?
Irene Shamma: At AL_A we push ideas, aesthetics and technologies to their limits. Our design processes challenge conventional approaches to architecture, and balance between traditional craftsmanship and digital innovation. I am personally involved in several projects, from small to large scale design and from conceptual to construction stage. In all stages of the design process, we investigate and combine both computational systems to generate space and automatize manufacturing as well as physical means, sketching and model making to represent and test our ideas. Through this combined approach and along with a sensitive understanding of local heritage and culture of each context, we try to explore the full potentials of every project and produce solutions that not only meet their purpose and inspire users, but also address their political, social and economic context.
Related Posts :
Category: Article
Views: 22626 Likes: 5
Tags: amanda levete , design , future systems , interview , irene shamma , Midtown Manhattan , Thessaloniki , urban design , West Midtown
Comments:
Info:
Info:
Title: IRENE SHAMMA – SELF ORGANIZED SYSTEM
Time: 2 novembre 2011
Category: Article
Views: 22626 Likes: 5
Tags: amanda levete , design , future systems , interview , irene shamma , Midtown Manhattan , Thessaloniki , urban design , West Midtown

