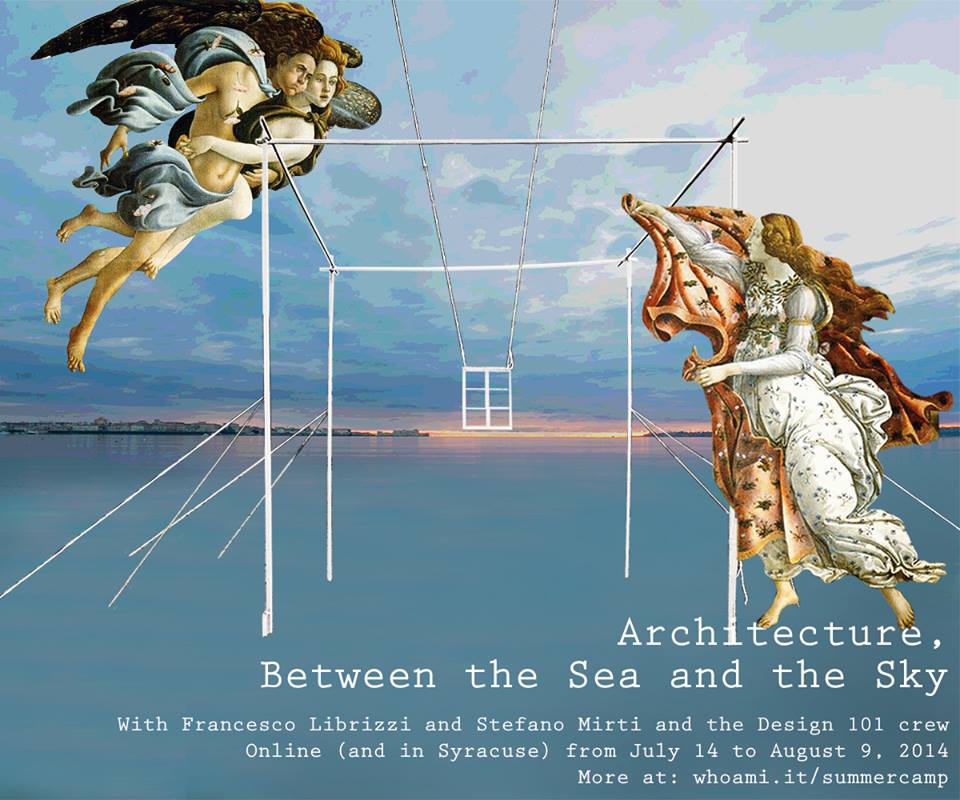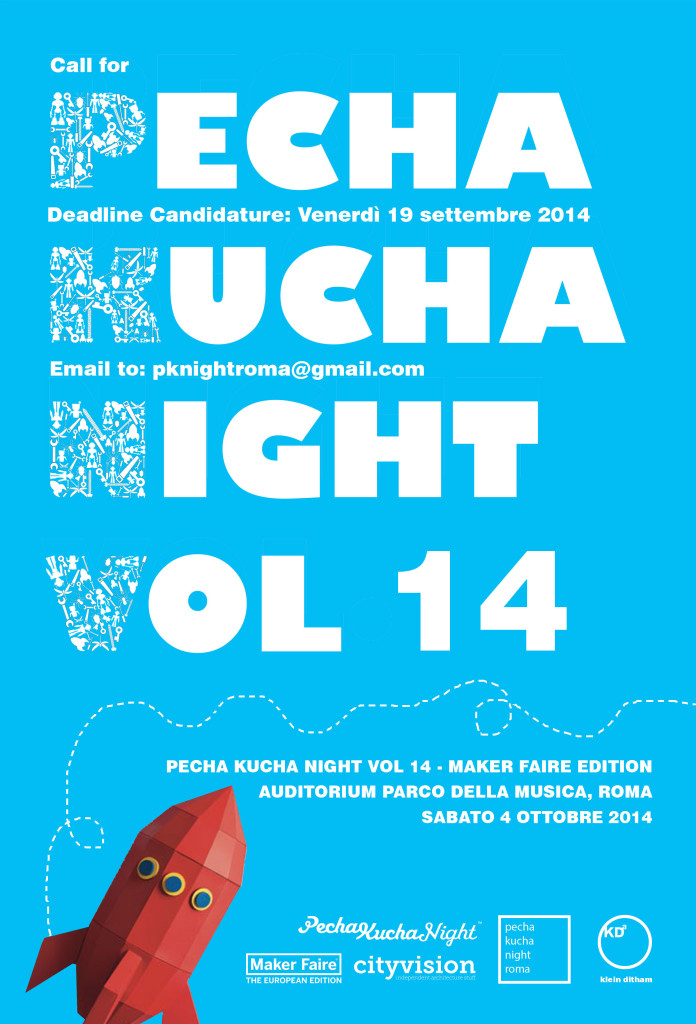PLANTA: a building and a project exhibition by KAAN Architecten
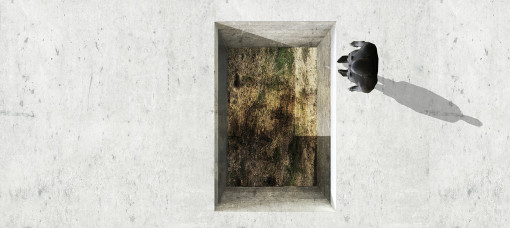
Official Collateral Event – 14th International Architecture Exhibition – la Biennale di Venezia
Located in the quarry “La Plana del Corb” close to Balaguer (Lleida, Spain), PLANTA is a building designed by KAAN Architecten for the Grupo and Fundació Sorigué.
PLANTA is primarily a concept: the materialization of a personality and a vision who wants to hold together architecture, art, research, social responsibility, company and environment. This unifying symbol will also serve as a centre for training, communication, education, investigation and support to members of the company and cultural services for the broader community.PLANTA will follow the contours of the hills that define the boundary between the higher excavation plateau and the agricultural landscape. The platform is a datum in the ever-changing landscape, and houses three areas: visitor entrance and warehouse, collection hall, and staff entrance with offices; all connected by multiple circulation routes. Black and grey rooms are in a tight dialogue with cut alleys that point the main walls of the blocks allowing for spontaneous paths. The thickness of the walls transforms a simple wall into a room and the visit into a physical experience.
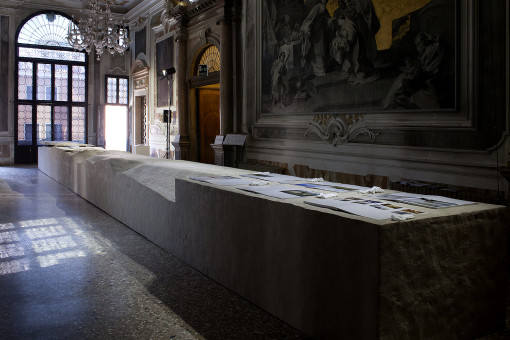
During the 14th International Architecture Exhibition in Venice, as an official Collateral Event, will open “PLANTA”, the project exhibition organized by Fundació Sorigué, curated by the Dutch office DOMAIN. The Conservatorio di Musica “Benedetto Marcello” di Venezia will house an installation with three main interventions: a 1:100 model of KAAN Architecten’s design of PLANTA made by Vincent de Rijk and DOMAIN inserted into a 15m long plinth representing an abstract section of the quarry, hand sculpted using sand and aggregates extracted from the very ground the building will soon occupy. Six art books and a film projection by Armin Linke’s Studio filmed in the quarry together with Giuseppe Ielasi and Renato Rinaldi; and a PLANTA sounds room by Renato Rinaldi.
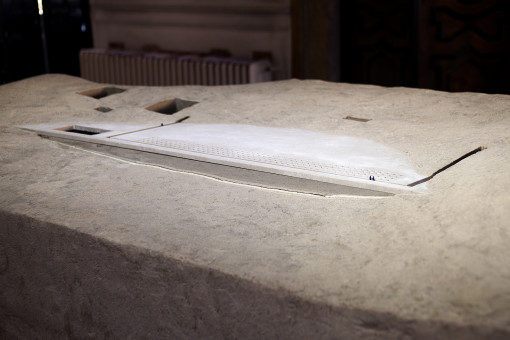
PLANTA will be officially presented at the Conservatorio on June 6th, 2014 at 10.30am followed by the second edition of “Talking Architecture. Fundació Sorigué”, a panel debate on “Materiality, Volume and Space”. Guests in Venice are Chris Dercon (director of Tate Modern London), Mark Wigley (dean of GSAPP Columbia University), Iñaki Ábalos (chair of architecture at Harvard GSD), Ole Bouman (critic, co-curator of the 5th UABB), and Ricardo Devesa (ETSAB) as moderator.
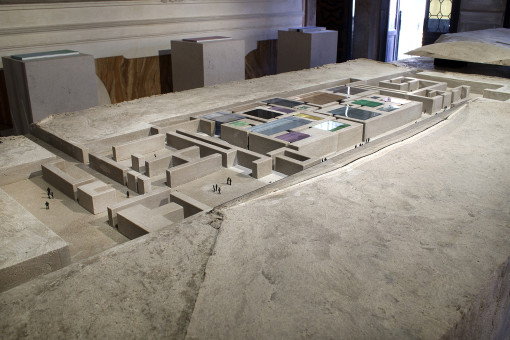
ABOUT THE BUILDING
Site
PLANTA is located in the Menárguens’ quarry. Following the contours of the hills which define the boundary between the higher excavation plateaus, called El Corb, which is a plateau of sediment brought by the rivers El Segre and La Noguera Ribargorçana. To the East side is the lower agricultural landscape flourishing at the bed of El Segre. The site can be reached via the N12, which lies at lowest edge of the hill, leading from Lleida to Balaguer parallel to El Corb and onwards to the Pyrenees. With its dimensions of 205 meters by average 52 meters PLANTA provides for a 12.000 m2 platform. The building is not simply integrated into the landscape: the Platform is landscape. The roof, which provides the horizontal stability for the site and platform, allows one to privately observe, the intimate yet aggressively brutal process of the quarry.
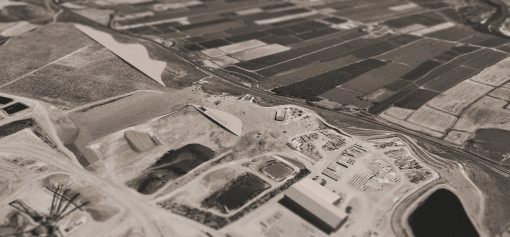
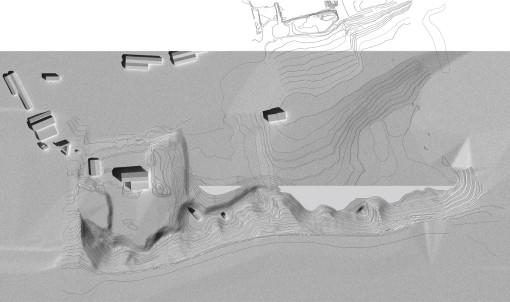
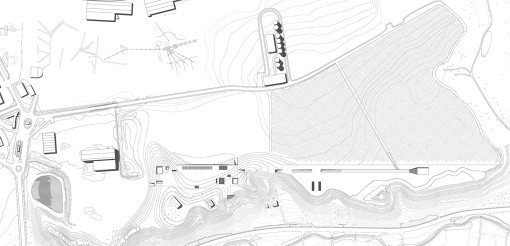
Process
Initially the project was planned to be in Lleida, at that moment the Fundació Sorigué’s primary focus was to provide an art educational program to facilitate an interaction with the residents of Lleida. This intent has not be forgotten. Relocating the collection of Sorigué to Menárguens has allowed the foundation to expand its original ambition, and to incorporate multiple ambitions for the Fundació Sorigué as well as new opportunity afforded by the consolidation of resources, staff, and most importantly…the abundance of space… PLANTA’s redefined concept and ambitions has evolved from a sometime tenuous dialogue between Fundació Sorigué, representatives of the company Sorigué, architects, advisors and artists…the ‘quarry-move’ liberated the team from conventional and predictable solutions and forced each member to question elements which we unknowingly take to be true…in the relocation each team was removed from its professional ‘comfort zone’, and demanded an approach that eliminated preconceived divisions, strategies and solutions.
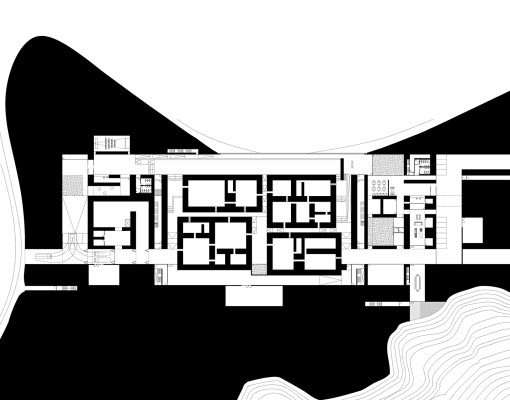
Foundation
The relocation of the Foundation to Menárguens allows for the dynamic confluence of company’s diverse activities: excavation, research, production, and agricultural production. Though radically different with regards to efforts and mediums, each industry is guided with Sorigué’s consistent and holistic vision to its environment, family, and workers. This vision has helped the family establish their art collection, and will guide the foundation as its collection is renewed and expanded.
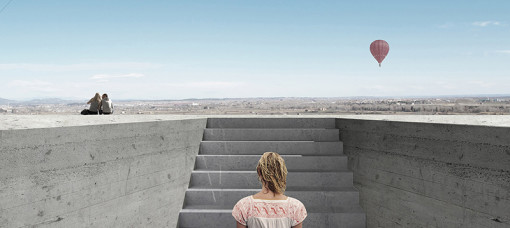
Concept
Liberated from institutional demands of the contemporary gallery and museum, the Sorigué Foundation can simply be a building dedicated to obsession: manufacturing, landscape, heritage, mining, agriculture and most importantly a collection that was curated from joy and love. Acting as permanent horizon in a quarry, which is in permanent flux, the foundation via insertion will provide a fixed datum in an environment of instability and as well as a mechanism for one to observe a families’ dedicated obsession to beauty.
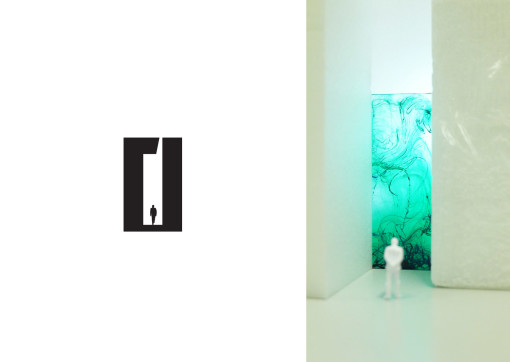
Program
The platform consists of three programmatic blocks: the visitor entrance and warehouse; collection hall; staff/VIP entrance. The collection hall negotiates the two programmatic ends. Strategically placed between the two, allows for multiple entrance and routes of various and discrete circulation routes.
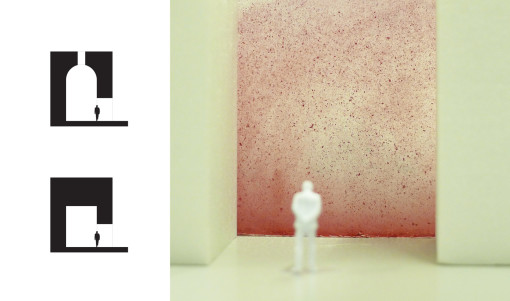
Circulation
Circulation can be efficient and direct – for larger guided groups – or meandering and personal. The large hall provides an overview, yet at the same time an ability to accommodate a series of smaller conditions that allow for individual discovery and focus regardless of the chosen larger picture. PLANTA turns the necessity of a narrative into the choice for one. By allowing the viewer to be productively lost within the collection, we break apart the seemingly coherent viewing of prescribed curating as a single coherent element, but rather one composed of a variety of perspective. Eliminating the frame… Simultaneously, the prospect of providing the efficient and fulfilling experience for the visitor with limited time is considered. Although every object precious in its own right, several pieces can be considered the most important within the foundation. These objects will be tactically located throughout the platform, which can be observed with a direct circulation path, allowing one an immediate path to the collection ‘icons’ while still experience the platform and its relation to the landscape.
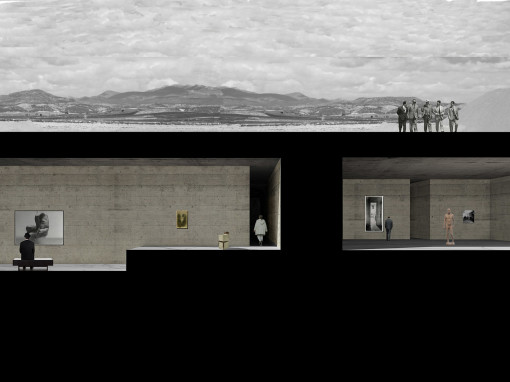
Platform
The collection space is subdivided into three Blocks, each with a specific theme – ‘New Media’, ‘The Body’, and ‘Anselm Kiefer’. Within the blocks, ‘grey’ and ‘black’ rooms are excavated to create ‘curiosity rooms’; rooms, which corrupt the purity of the blocks, via material and scale, while also providing respites from the collection – a room to contemplate, rest, or perhaps transcend from the physical ‘moment’. A primary circulation route negotiates one through the topography of the site while simultaneously moving one through the collection; a continuous yet subtle path guides the viewer through the Blocks as if it were one unified space. However, unexpected shortcuts, cut alleys, puncture the main walls of the Blocks allowing for ‘spontaneous’ paths; each viewer could curate their circulation through the collection. The seamless passage between the Blocks, curiosity rooms, and cut alleys is negotiated via thresholds; the sheer mass and depth of the Block’s walls, 2.7 meters, transform a simple passage into a room, which does not just function as a door from one room to another, but a physical space in and of itself, serving as a spatial transition between conflicting worlds, i.e. Blocks, curiosity rooms, and cut alleys.
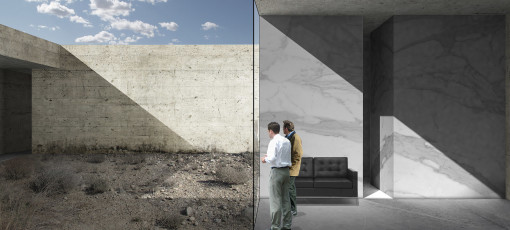
FACTUAL INFORMATION
Project name: PLANTA
Location: Balaguer, Lleida (Spain)
Client: Fundació Sorigué
Architect: KAAN Architecten
Project team: Dante Borgo, Marten Dashorst, Mitesh Dixit, Paolo Faleschini, Alejandro González Pérez, Sven Jansse, Kees Kaan, Yinghao Lin, Aimee Mackenzie, Giuseppe Mazzaglia, Vincent Panhuysen, Ismael Planelles, Britta Schümmer, Dikkie Scipio, Maria Stamati, Wenli Wan, Hoey Yip
Collaborators: Giovanna Carnevali, Giacomo Delbene (SELF Arquitectura, Barcelona)
Design: 2013
Completion: 2016
Size: 13.000 sqm
Installation Venice Biennale: PLANTA (Collateral Event)
Curator: DOMAIN
Model: Vincent de Rijk + DOMAIN
Film projection and books: Armin Linke Studio with Giulia Bruno and Renato Rinaldi in collaboration with Giuseppe Ielasi
Sound installation: Renato Rinaldi in collaboration with Giuseppe Ielasi
PLANTA is a building designed by KAAN Architecten.
“PLANTA” is a project exhibition organized by Fundació Sorigué and curated by DOMAIN.
Where: Conservatorio di Musica “Benedetto Marcello” di Venezia, San Marco 2810 (Campo Santo Stefano), Venice (Italy)
Public opening: 7 June – 31 October 2014; Monday – Sunday (10.00 – 18.00)
Related Posts :
Category: Article
Views: 5538 Likes: 4
Tags: Armin Linke , Biennale di Venezia , domain , Fundació Sorigué , KAAN Architecten
Comments:
Info:
Info:
Title: PLANTA: a building and a project exhibition by KAAN Architecten
Time: 22 luglio 2014
Category: Article
Views: 5538 Likes: 4
Tags: Armin Linke , Biennale di Venezia , domain , Fundació Sorigué , KAAN Architecten

