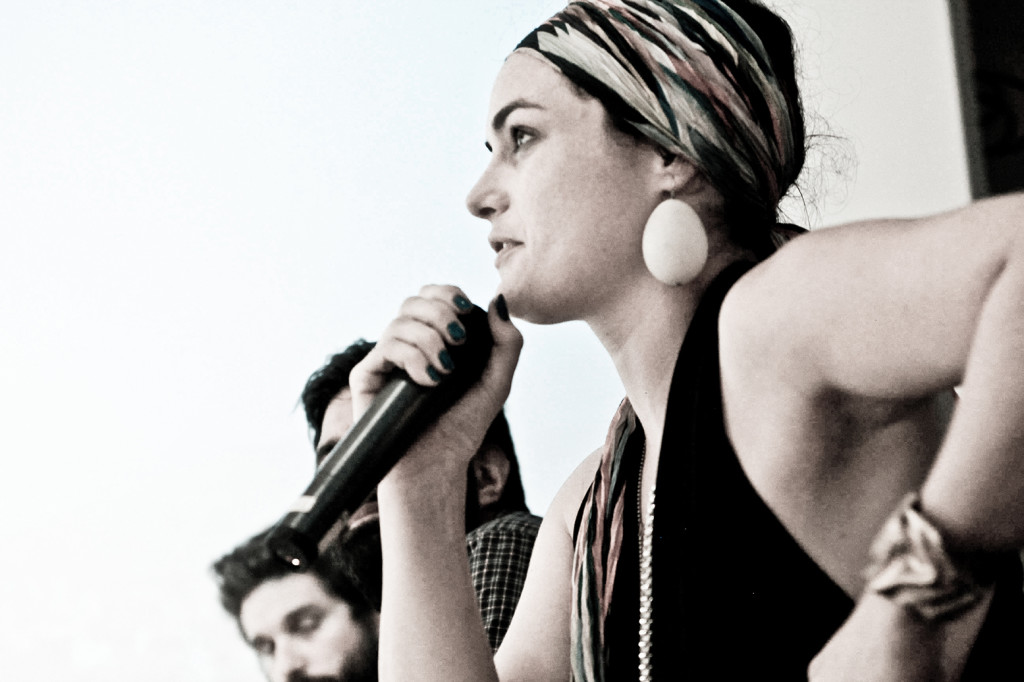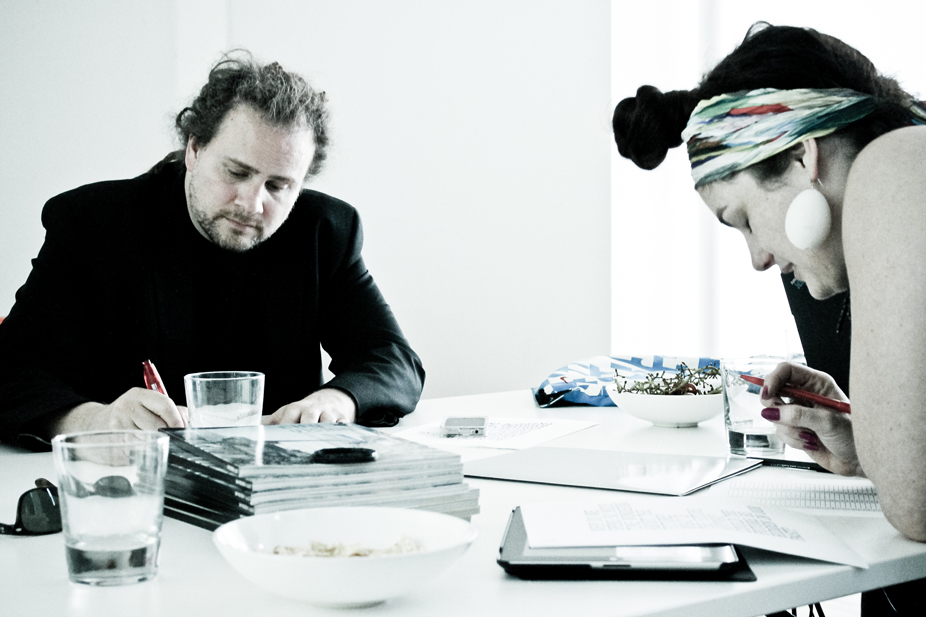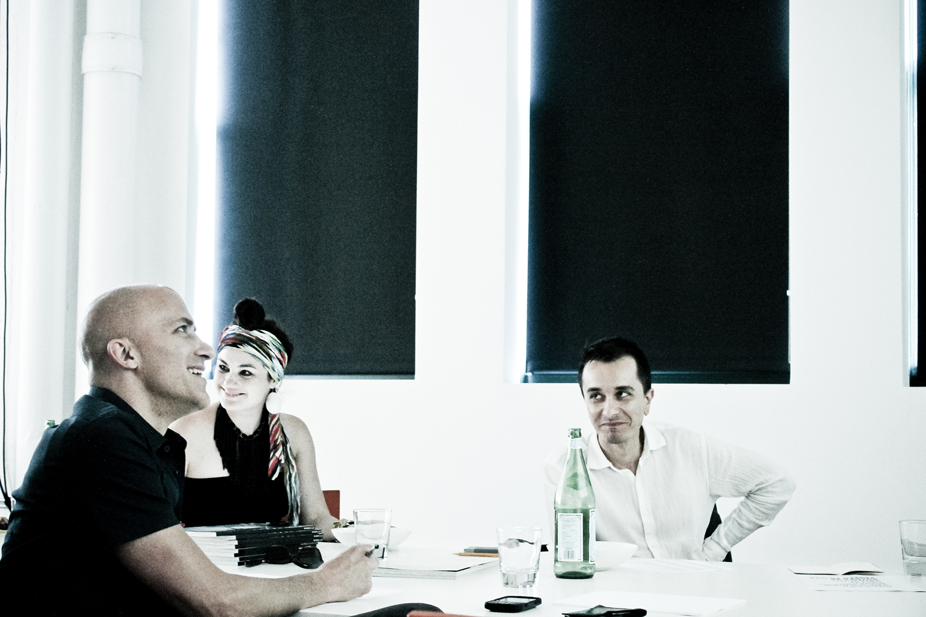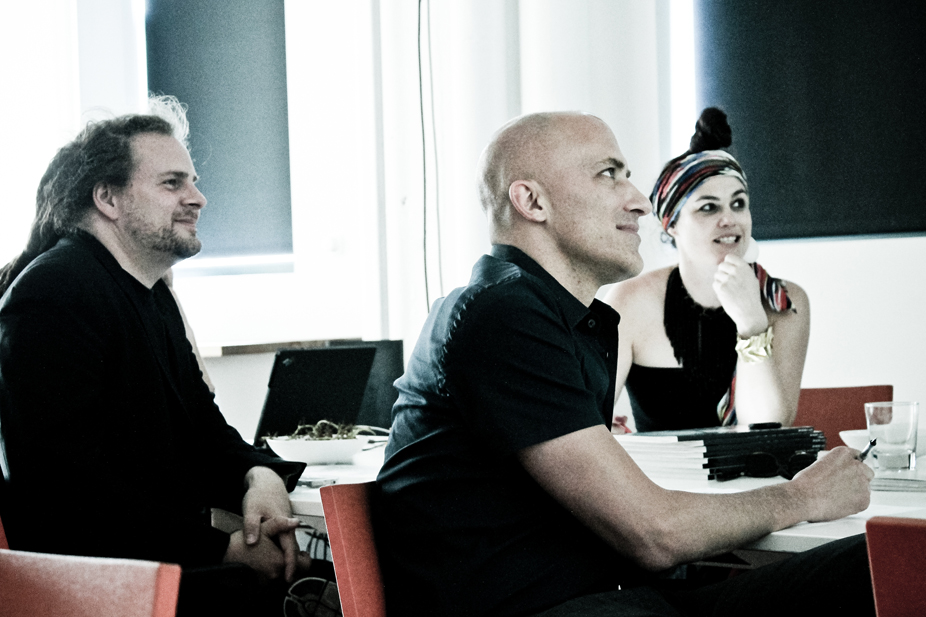NEW YORK CITYVISION ARCHITECTURE COMPETITION
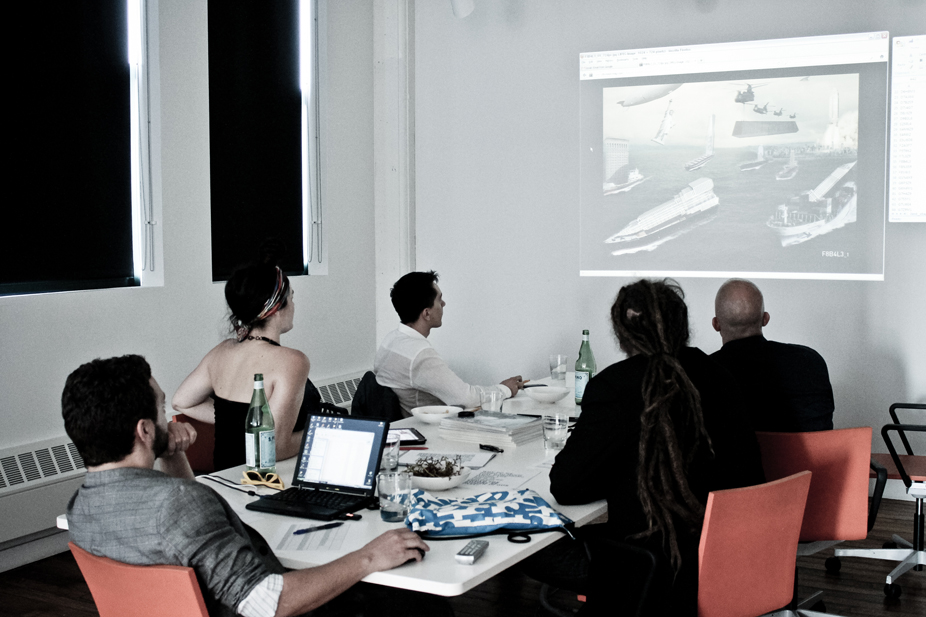
by Sebastian Di Guardo
L’apocalisse prendetela con ironia. New York CityVision è il terzo concorso sulle città del futuro promosso dal laboratorio d’architettura con base a Roma, CityVision. Queste sfide d’architettura hanno creato di volta in volta dei veri e propri workshop diffusi, spingendo personalità di tutto il mondo (soprattutto tra i giovani architetti) a lanciarsi in veri e propri brainstorming su un futuro possibile, assumendo come campi di sperimentazione città-simbolo quali Roma, Venezia e New York. Obiettivo è quello di individuare risposte a livello urbano alle problematiche della società contemporanea, le maggiori drammaticamente condivise da tutti: rapido consumarsi delle risorse, fabbisogno di energia, degrado ambientale e sociale, crescita incontrollabile dell’inurbamento. Ciò ha permesso di capire come oggi l’architetto si trovi a dover fare i conti con una crisi strisciante che ormai ha fortissime ripercussioni sul suo lavoro, in tutto il mondo; le conseguenze sono state molteplici, e la più evidente è la nascita dell’architettura ecosostenibile e i forti investimenti nelle ricerche sulle fonti rinnovabili e alternative. Dopo aver accertato il non avverarsi di un domani ideale, è stato chiesto ai partecipanti di sbirciare nel futuro ipotetico, o di tornare prima indietro nel tempo per scongiurare una negativa fase-chiave, o di combinare i due temi.
Nei progetti presentati, e visionabili alla pagina
www.cityvision-competition.com/newyork, e soprattutto nei vincitori, è possibile riscontrare due caratteristiche principali: lo scenario post-apocalittico e il sarcasmo.
La giuria – composta dal presidente Joshua Prince-Ramus (REX NY) insieme ad Eva Franch i Gilabert (Storefront for Art and Architecture), Roland Snooks (Kokkugia), Shohei Shigematsu (OMA NY), Alessandro Orsini (Architensions) e Mitchell Joachim (Terreform One) – ha riconosciuto nel concorso «una importantissima serie di proposte audaci e suggestive che non si limitano a progettare soluzioni ma si occupano soprattutto di immaginare un futuro possibile».
La proposta vincitrice del gruppo composto da Eirini Giannakopoulou e Stefano Carera (SCEG) da Vigone (TO) con Hilario Isola e Matteo Norzi (Isola e Norzi) da Kent Av Brooklyn NY opera con piglio dissacrante, mantenendo anche nella grafica scelta lo spirito newyorkese, caratterizzato da sarcasmo intelligente e apertura mentale a ogni categoria culturale – incarnato dalla celeberrima rivista New Yorker – ma rovesciando letteralmente NY nella sua consistenza materiale. La città verticale, che individua nel fiume Hudson i suoi limiti fisici, diviene città orizzontale oltre il fiume; Manhattan (livellata nel 1811 per far spazio al piano di “lottizzazione”) diventa una gigantesca collina di rifiuti (la più diffusa risorsa esistente) sfruttabili per produrre energia, simulando un rilievo naturale. Central Park è risparmiato, da rettangolo verde nella città densa diventa scavo squadrato, sottrazione metafora del ricordo; mentre gli alti edifici-simbolo, come l’Empire State, emergono solo nei piani superiori da cui si accede (altro rovesciamento) e sono visitabili al loro interno, ricordando le immagini della Roma papalina prima degli scavi archeologici: capitali in inesorabile decadenza.
Il progetto di Enrico Pieraccioli da Prato (PO) e Claudio Granato da Noci (BA), che si è aggiudicato il secondo posto, prevede l’innalzamento delle temperature e delle acque, ma anche la salvezza fisica della città di NY, divenuta Human Heritage Site (monumento dell’umanità), grazie ad una megastruttura geometrica, muta, anonima, che la circonda e la protegge, quasi una sorta di terrario per formiche: un’amara riflessione sugli strumenti di salvaguardia dei monumenti, già in questi anni oggetto di numerose critiche per l’inflessibile “cristallizzazione” (molto italianizzante) che comportano.
Infine il progetto di Miles Fujiki (Premio Farm e scelto da Andrea Bartoli) non stabilisce una risposta costruita a vasta scala quanto invece un programma sociale, una serie di ambienti diversi per vivere, scoprire, immaginare la città nel suo divenire, recuperando quel fondamentale legame tra il costruito e la società ormai estremamente (drammaticamente) sottovalutato. Un laboratorio all’interno del concorso stesso, che assume, concettualmente, le forme perpetue generate da due specchi posti l’uno di fronte all’altro.
ENGLISH VERSION_________________________________________________________________
The apocalypse take it with irony. New York CityVision is the third contest on the cities of the future promoted by the laboratory of architecture CityVision. These architecture challenges time to time have created real popular workshops, pushing people from all over the world (especially among young architects) to embark on real brainstorming on a possible future, taking symbolic cities such as Rome, Venice and New York as experimental fields. The goal is to find the answers to the problems of an urban society, the greatest are dramatically shared by everyone: rapid consume of resources, energy demand, environmental degradation and social uncontrollable growth of urbanization. All this has allowed us to understand how the architect is now having to deal with a creeping crisis that has a strong impact on his work in the world, the consequences are numerous: the most obvious is the emergence of eco-sustainable architecture and strong investments in research on renewable and alternative sources.
After verifying the non-fulfillment of an ideal future, the participants were asked to peek into the hypothetical future, or to go back in time to avert a negative phase-key, or a combination of the two themes.
In the projects submitted and viewable on cityvision-competition.com/ newyork, and especially in the winners, you may encounter two main features: the post-apocalyptic scenery and the sarcasm.
The jury – composed of the President Joshua Prince-Ramus (REX NY) along with Eva Franch Gilabert (Storefront for Art and Architecture), Roland Snooks (Kokkugia), Shohei Shigematsu (OMA NY), Alessandro Orsini (Architensions) and Mitchell Joachim (Terreform one) – recognized in the competition “a series of bold and evocative propositions that are not limited to designing solutions, instead these speculations are concerned with imagining a possible future”.
The winning proposal of the group of Eirini Giannakopoulou and Stefano Carera (SCEG) from Vigone (TO) with Hilario Isola and Matteo Norzi (Isola and Norzi) from Kent Av Brooklyn NY operates with an air of irreverence, while maintaining the spirit of New York in the graphics choice, characterized by sarcasm, intelligent and open-minded to every cultural category – embodied by the famous New Yorker magazine – but literally spilling NY in its material substance.
The vertical city, which locates it’s physical limits in the Hudson river, becomes a horizontal city across the river, Manhattan (levelled off in 1811 in the plan of “subdivision”) becomes a giant hill of waste (the most common existing resource) exploitable to produce energy, simulating a natural relief.
Central Park is spared, whereas before it was a green rectangle in the dense city it now becomes excavation square, subtraction metaphor of memory, while the tall symbolic buildings, like the Empire State, emerge only on the upper floors from which you enter in (other reversal) and can be visited within, recalling the images of papal Rome before the archaeological excavations: capitals in an inexorable decline.
The project of Enrico Pieraccioli from Prato (PO) and Claudio Granato from Noci (BA), which was awarded the second place, foresees the rising of temperatures and water, but also the physical salvation of the city of New York, which became Human Heritage Site, thanks to a huge, mute, anonymous and geometric structure, that surrounds and protects it, almost a kind of terrarium for ants: a bitter reflection on the Protection of monuments, that has received in recent years a lot of criticism for inflexible “crystallization” (very Italian style) involved.
Finally, the project of Miles Fujiki (Farm Award chosen by Andrea Bartoli) does not establish a large-scale “built response” but offers a social program, a series of different environments to experience, discover, imagine the city as it unfolds, recovering the fundamental relationship between the built and society now extremely (dramatically) underestimated. A laboratory within the same contest, assumes that, conceptually, the perpetual forms generated by two mirrors placed opposite one another.
www.cityvision-competition.com
Related Posts :
Category: Article
Views: 6131 Likes: 0
Tags: art , eva franch , new york city vision competition , rex architect , rooland snooks , storefront , Terreform ONE
Comments:
Info:
Info:
Title: NEW YORK CITYVISION ARCHITECTURE COMPETITION
Time: 26 ottobre 2012
Category: Article
Views: 6131 Likes: 0
Tags: art , eva franch , new york city vision competition , rex architect , rooland snooks , storefront , Terreform ONE

