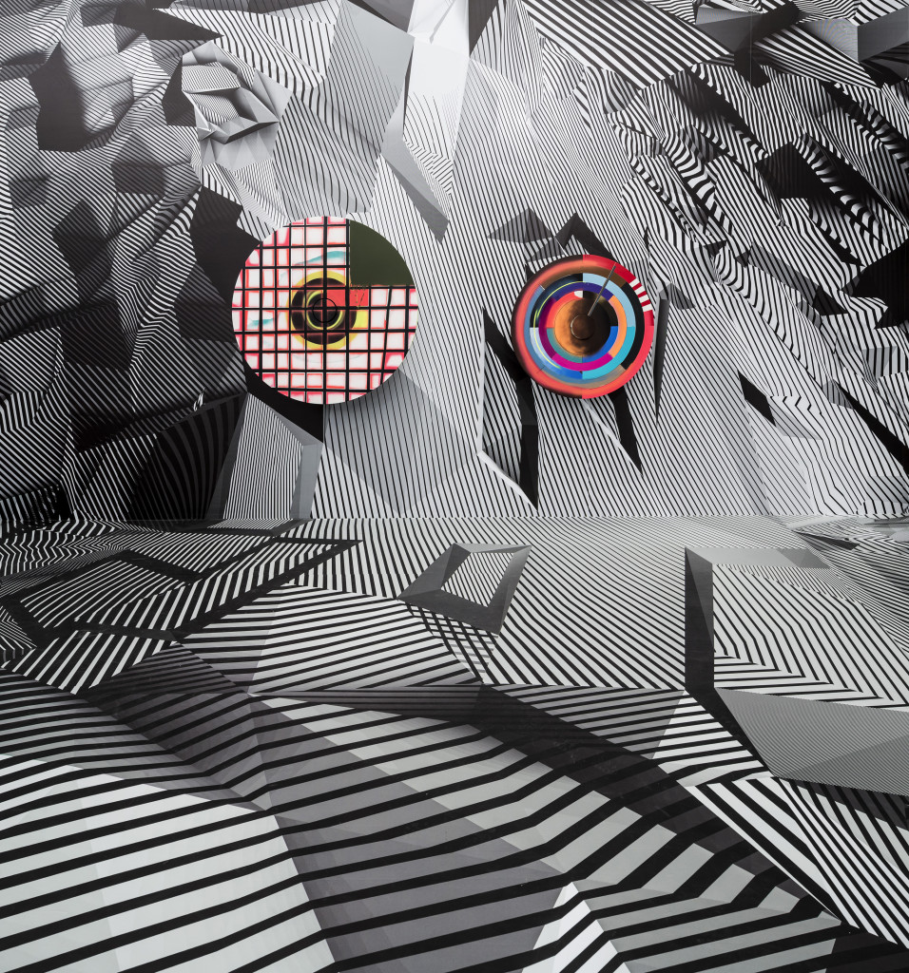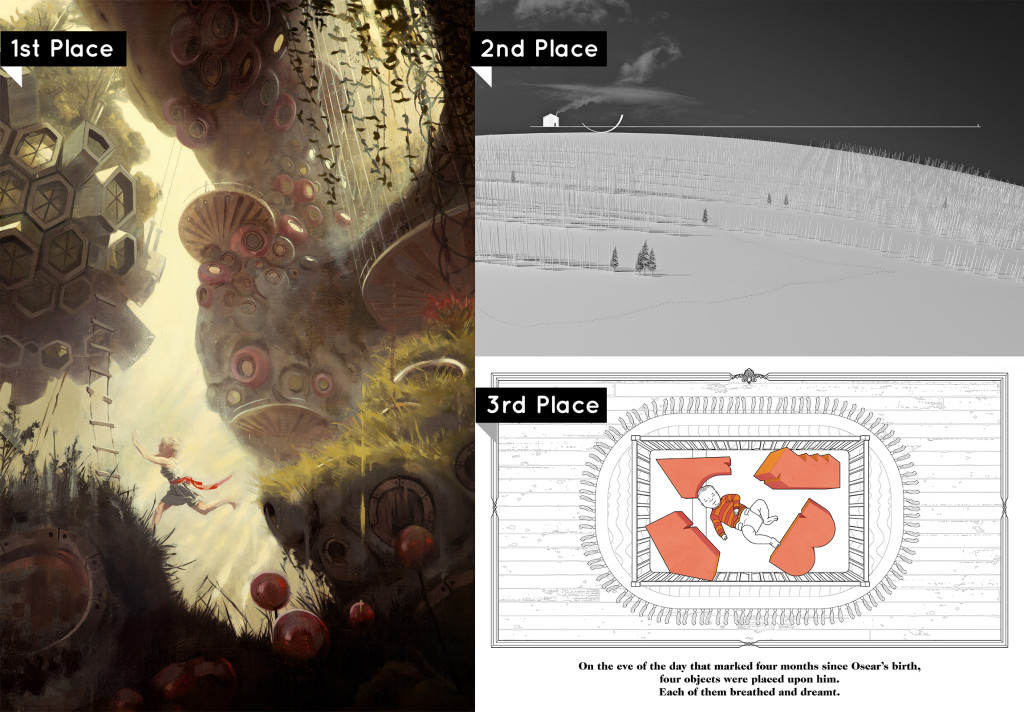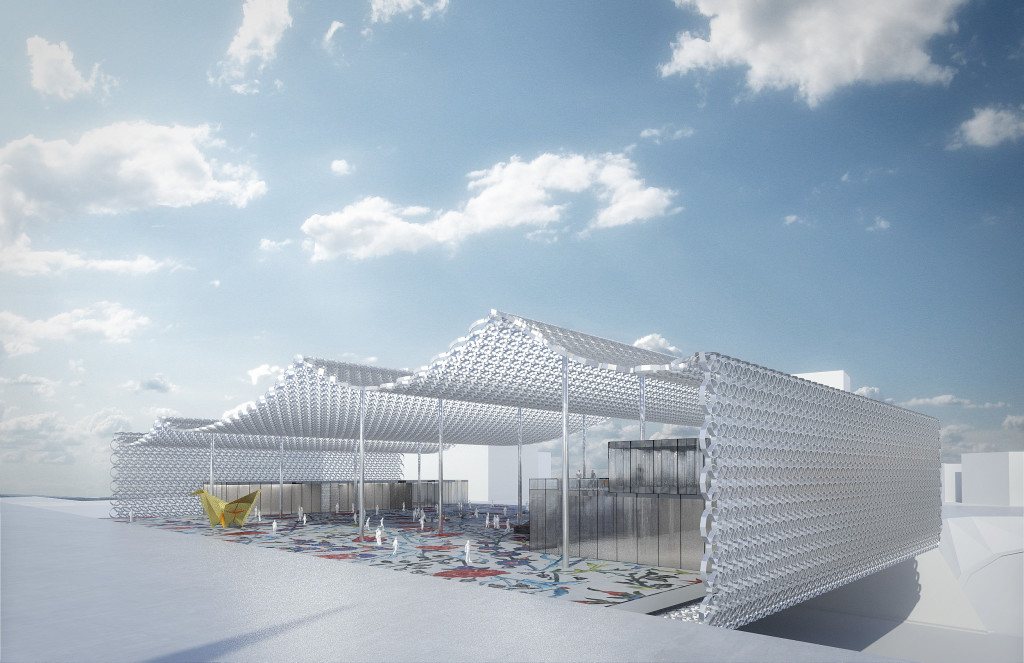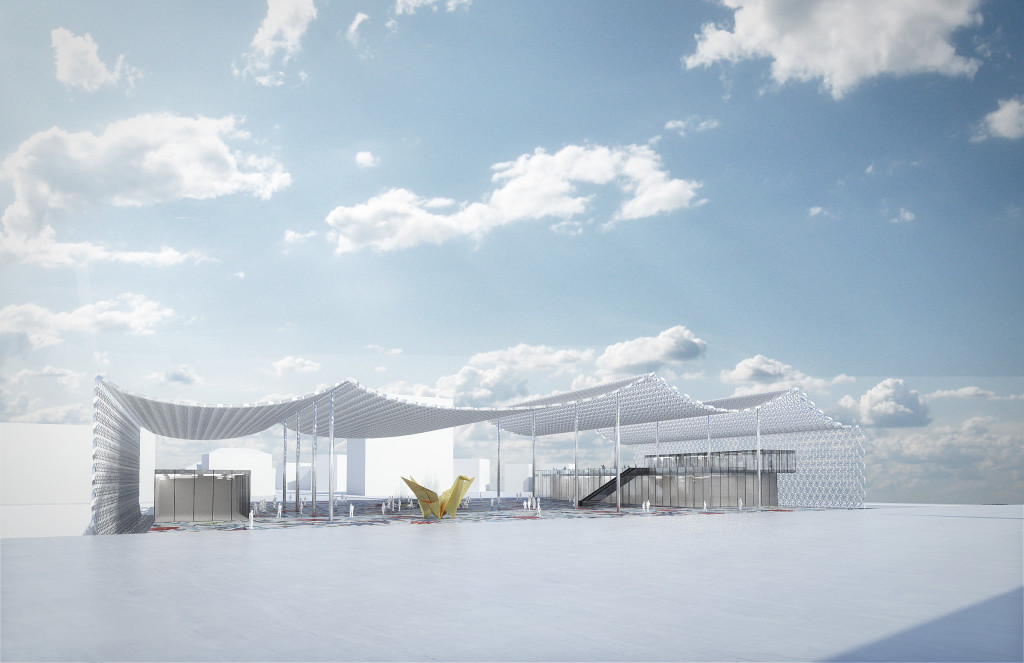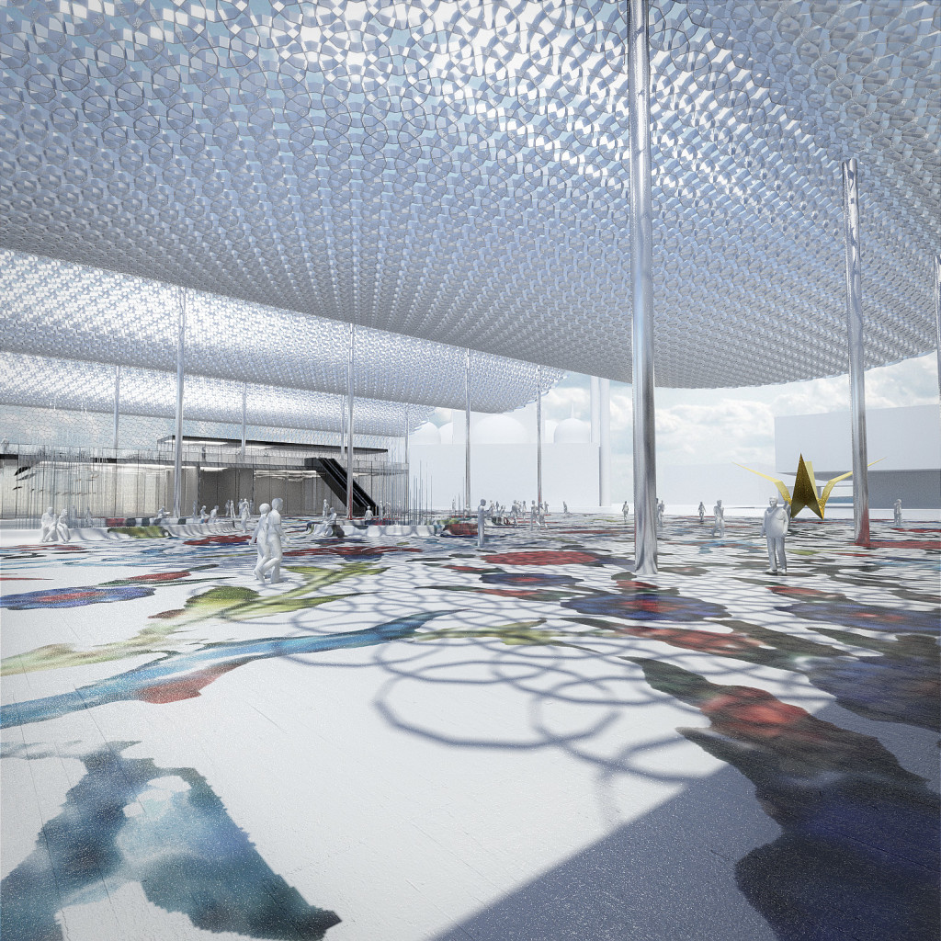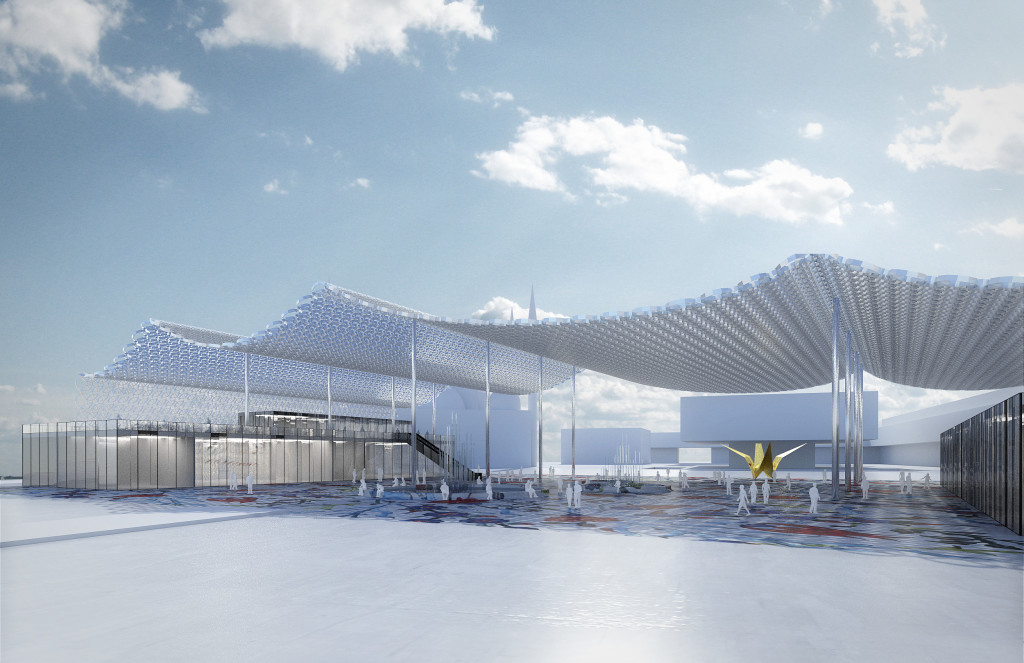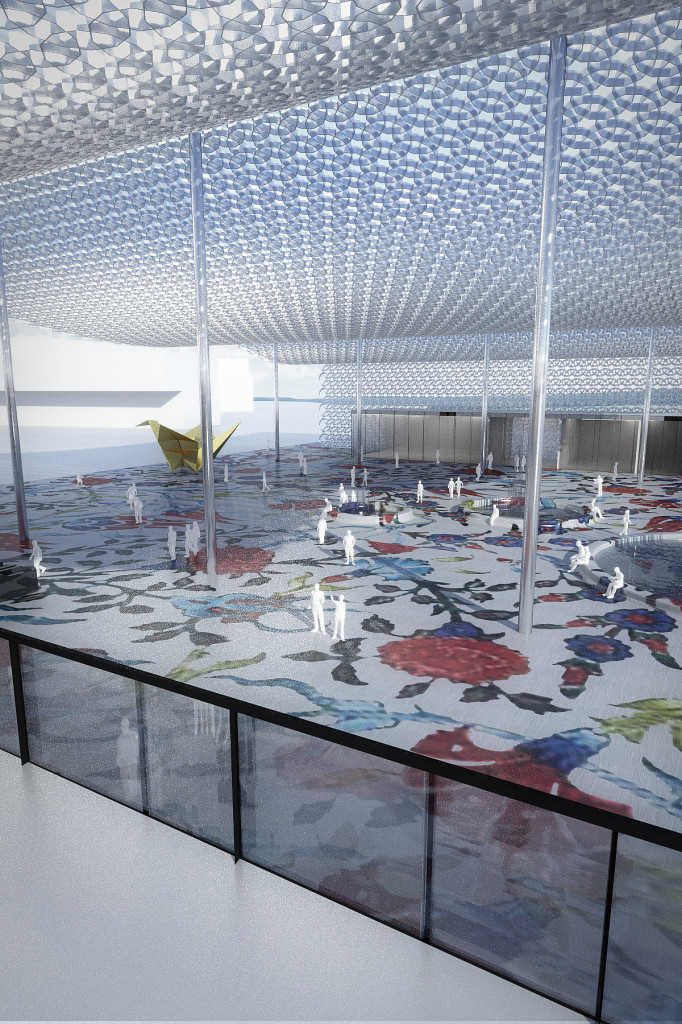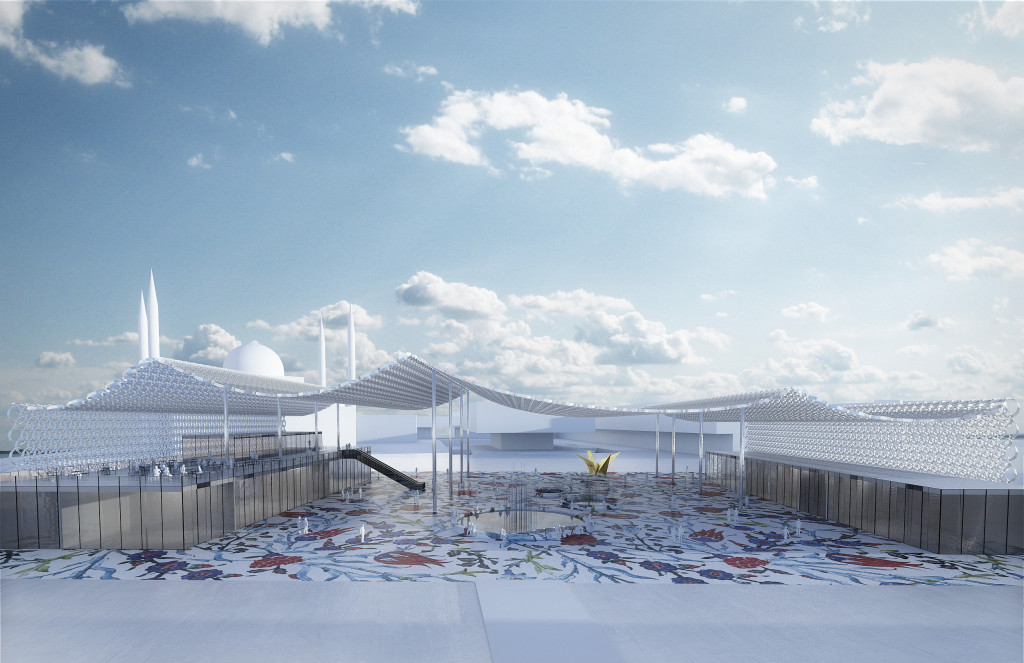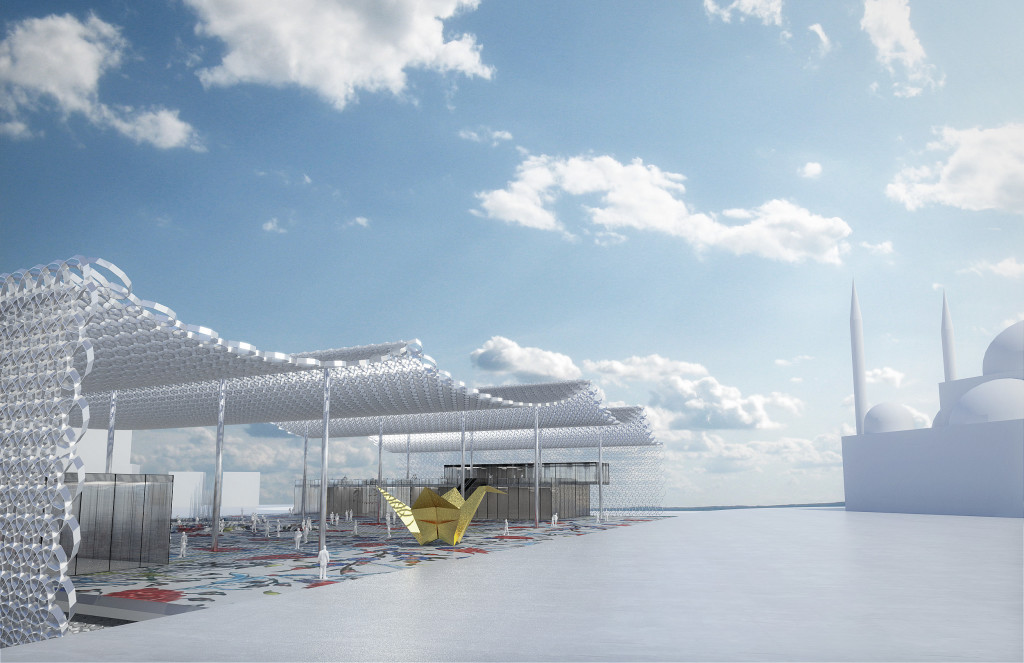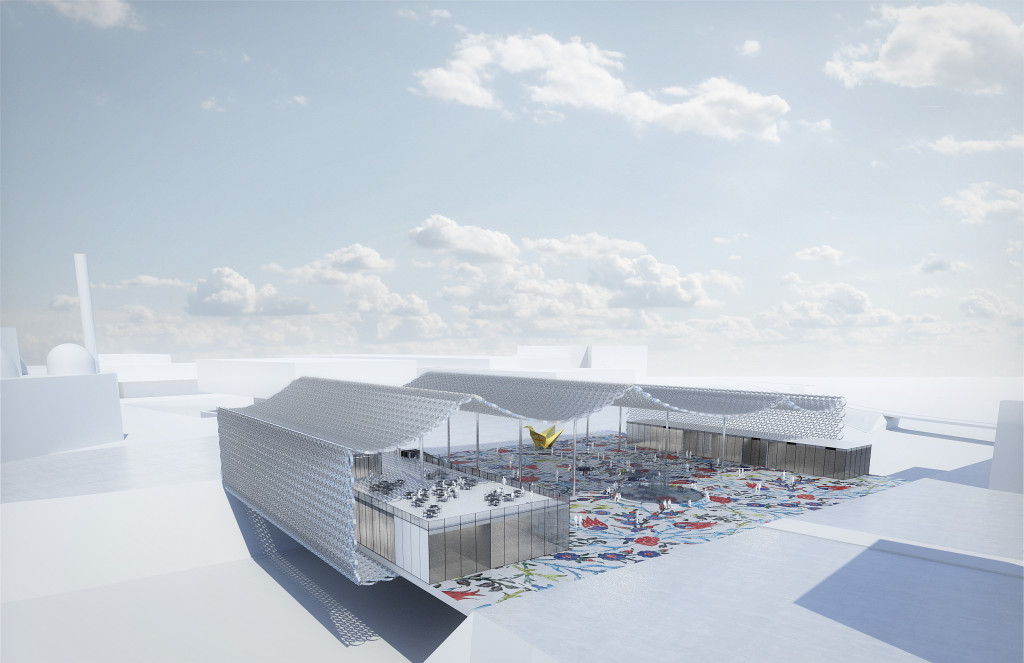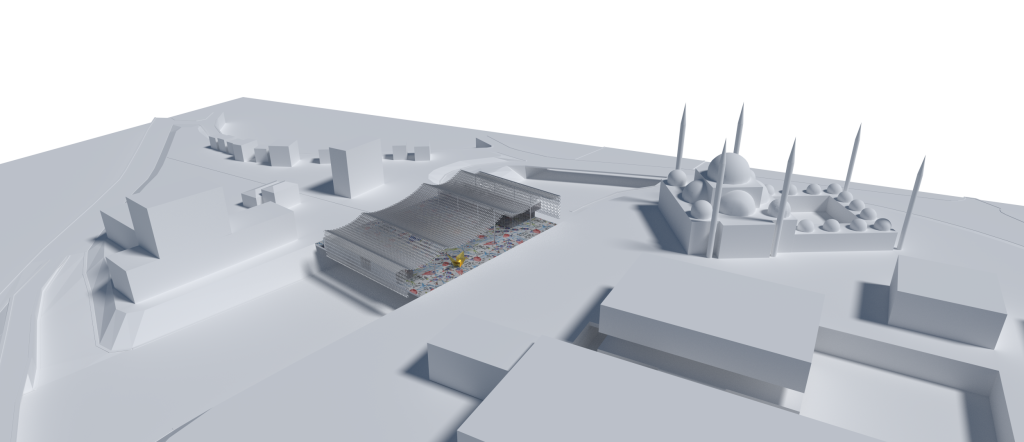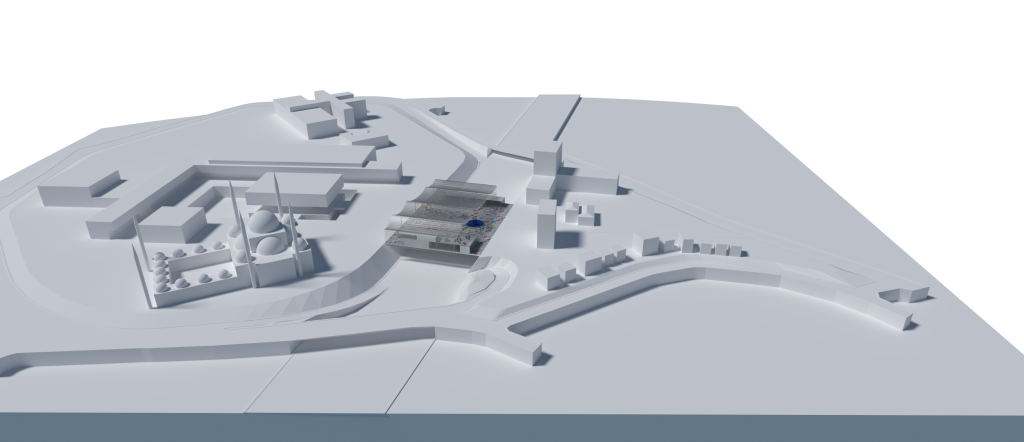New 29 Mayis Plaza-Bridge Iu Ümranyei by SUS&HI Office
Ümraniye, located in the Asian side of Istanbul, is one of the most populated district of the city, and also the fastest growing and changing. In recent years, intense building activity led to the construction of new residences, offices, shopping malls, sport facilities, schools.
The local government recently committed to beginning a process of modernization of the whole district, both architectural and structural, in order to transform the area in one of the crucial points of the metropolis.
Therefore, particular attention is paid to the creation of spaces for citizens.
It is in this context that Rome based architectural firm SUS&HI office, founded by architects Giada Calcagno and Gianluca Littardi, was asked to develop a proposal for 29 Mayis Meydani (29th May Square). The project is part of a vast urban transformation, designed by various international architectural firms, which involves the construction of highly qualifying services (including a university, a hospital, a mosque, a conference center with an auditorium), modern mobility infrastructure (a new tram line with spaces pertinent to it), and public spaces.
Among them, 29 Mayis Meydani is particularly relevant.
Placed on top of a freeway, south of a broad hill on which the new university campus, hospital and mosque will rise, the plaza will connect the residential area with the services complex, stitching up the tear due to the freeway.
The increase in the pedestrian flow, consequence of the new tram line, will make of the plaza the main access gate to the complex itself.
This dual nature, both crossing and aggregation gate, has guided the design choices, leading to the conception of a large roofed plaza.
The roof itself is the key element of the project. By synthesizing very modern tecnology with Arabic traditions, evoked by both form and pattern, it represents the mixture of cultures, forms, customs, that is typical of Istanbul, true bridge between Europe and Asia. This recall of arabic traditions, linked to the future construction of the mosque, doesn’t however result in shallow imitation or inept mocking. The context is accepted, along with the strong trend for change that the area carries.
Under this sort of big perforated tent, which offers protection while still being open, the plaza creates a fundamental pedestrian connection above the freeway, and at the same time acts as a functional filter between residences and services. By protecting the pedestrian area from the noise of the freeway underneath, framing the view of the city by hiding the road itself, and finally weakening sun rays whilst encouraging ventilation, it also acts as a physical filter. It is this materiality, albeit light, this protection, albeit subtle, that makes this an aggregative space, more than just a bridge.
The two side volumes, housing cafes, shops, exhibition spaces, help to make the square, more than just a passage, a place to stop and stay: a new space for the community. The volumes are mostly glass cled and light, thus not competing with the roofing. Instead they highlight its symbolic and functional quality.
They emphasize the dimensional ambiguity of the roofing: a tent, but at a urban scale.
This double scale, both local and urban, justified by the traits and the localization of the project, guides and strengthens the design.
Although it solves a precise and limited node, its strong image can make it a metropolitan icon, a symbol of the growth of the Ümraniye district and of the whole Turkey.
NEW 29 MAYIS PLAZA-BRIDGE IN ÜMRANYE
Istanbul – Turkey
program PUBLIC SPACES / CULTURAL
surface 8.060 mq.
budget 12.000.000 €
client Ümraniye District Municipality
designers Giada Calcagno + Gianluca Littardi
design phase schematic
collaborators Massimo Tonon, Stefano Foà, Gilda Magni
TESTO ITALIANO_______
Il distretto di Ümraniye, situato nella parte asiatica di Istanbul, è uno dei più popolosi della città, nonché quello interessato da maggiori espansione e rinnovamento. Negli ultimi anni la fervente attività edilizia ha portato alla costruzione di nuove residenze, uffici, centri commerciali, attrezzature sportive, scuole.
Recentemente l’amministrazione locale si è impegnata ad avviare un processo di ammodernamento non solo architettonico ma anche strutturale dell’intero distretto, con l’obiettivo di trasformare l’area in uno dei luoghi nevralgici della metropoli intera. Particolare attenzione, quindi, è posta alla realizzazione di spazi dedicati ai cittadini.
E’ in questo contesto che SUS&HI office, studio di architettura con sede a Roma fondato dagli architetti genovesi Giada Calcagno e Gianluca Littardi, è stato incaricato di sviluppare una proposta per 29 Mayis Meydani (Piazza 29 Maggio). Il progetto si inserisce nell’ampio rinnovamento urbanistico, nel disegno del quale sono stati coinvolti vari studi di architettura internazionale, che prevede la realizzazioni di nuovi servizi altamente qualificanti (tra cui un polo universitario, una moschea, un ospedale, un centro congressi con auditorium), di moderne infrastrutture per la mobilità (una nuova linea del tram con gli spazi ad essa pertinenti), e, appunto, di spazi pubblici di aggregazione.
Tra essi, 29 Mayis Meydani riveste particolare importanza.
Posta al di sopra di una strada a scorrimento veloce, a sud dell’ampia collina su cui sorgeranno i nuovi edifici universitari, la moschea e l’ospedale, la piazza dovrà collegare l’area residenziale con il polo dei servizi, cucendo lo strappo prodotto dall’arteria di traffico. La realizzazione della linea del tram a sud, e il conseguente aumento del flusso pedonale diretto a nord, la renderanno portale d’accesso privilegiato al polo stesso.
Questo doppio carattere di attraversamento e di portale aggregativo ha guidato le scelte progettuali, spingendo ad immaginare una vasta piazza coperta.
Proprio la copertura è l’elemento chiave del progetto. Sintesi tra la modernità della tecnologia utilizzata e la tradizione araba, richiamata dalla forma e dal disegno, essa rappresenta l’intreccio di morfologia, culture, stimoli, tipici di Istanbul, vero e proprio ponte tra Europa e Asia. E’ un richiamo, quello alla tradizione araba, che si lega alla futura presenza della moschea adiacente, ma senza cadere in facili imitazioni e mimetizzazioni fuori luogo. Si accetta il contesto, senza dimenticare la forte impronta di cambiamento che si sta cercando di imprimere all’area.
Sotto questa sorta di grande tenda traforata, protetta ma aperta, la piazza crea un fondamentale collegamento pedonale al di sopra della strada, e allo stesso tempo si pone come filtro funzionale tra la zona residenziale e quella dei servizi. Ed è anche un filtro fisico, che protegge l’area pedonale dal rumore della strada a scorrimento veloce sottostante, inquadra la vista sulla città e sui servizi mascherando la strada stessa, e infine attenua i raggi del sole pur favorendo la ventilazione. E’ questa sua matericità, per quanto leggera, questa protezione, per quanto sottile, a caratterizzare questo luogo come spazio aggregativo e non solo come ponte.
I due volumi laterali, con bar, negozi, spazi espositivi, contribuiscono a rendere la piazza luogo di sosta oltre che di passaggio: un nuovo spazio per la comunità. Sono volumi prevalentemente vetrati, leggeri, che, con la loro discrezione, non entrano in competizione con la copertura ma anzi ne accentuano il valore simbolico e funzionale. Sottolineano insomma l’equivoco dimensionale dell’involucro: tenda si, ma a scala urbana.
Il doppio valore, locale e cittadino, reso necessario dalle caratteristiche e dalla localizzazione dell’intervento, è quello che delinea e rafforza il progetto.
Se è vero infatti che esso risolve un nodo preciso, limitato, la sua immagine forte ne può fare un’icona metropolitana, simbolo della crescita del distretto di Ümraniye e di tutta la Turchia.
Info:
Info:
Title: New 29 Mayis Plaza-Bridge Iu Ümranyei by SUS&HI Office
Time: 25 febbraio 2014
Category: Article
Views: 7870 Likes: 14
Tags: -

