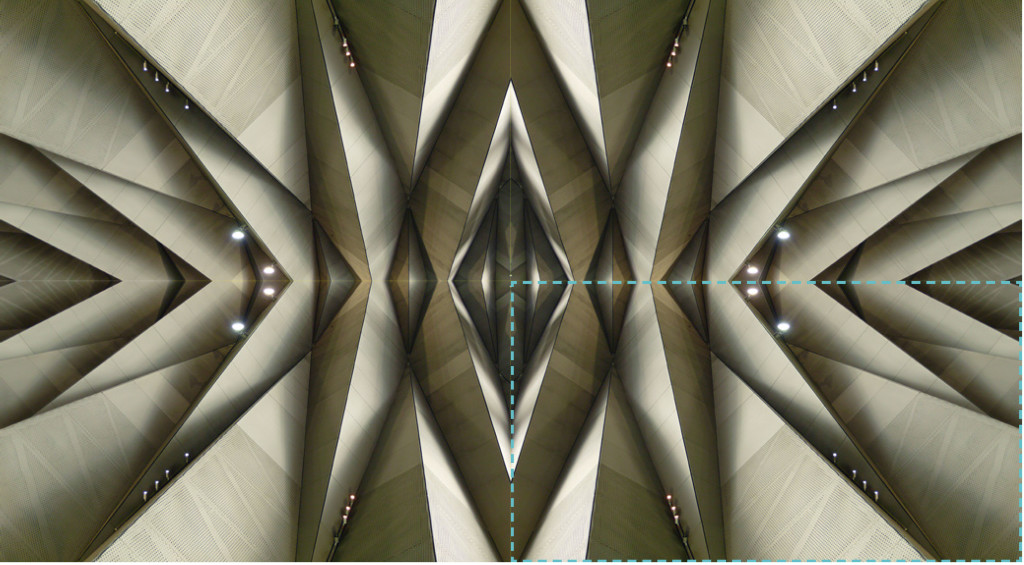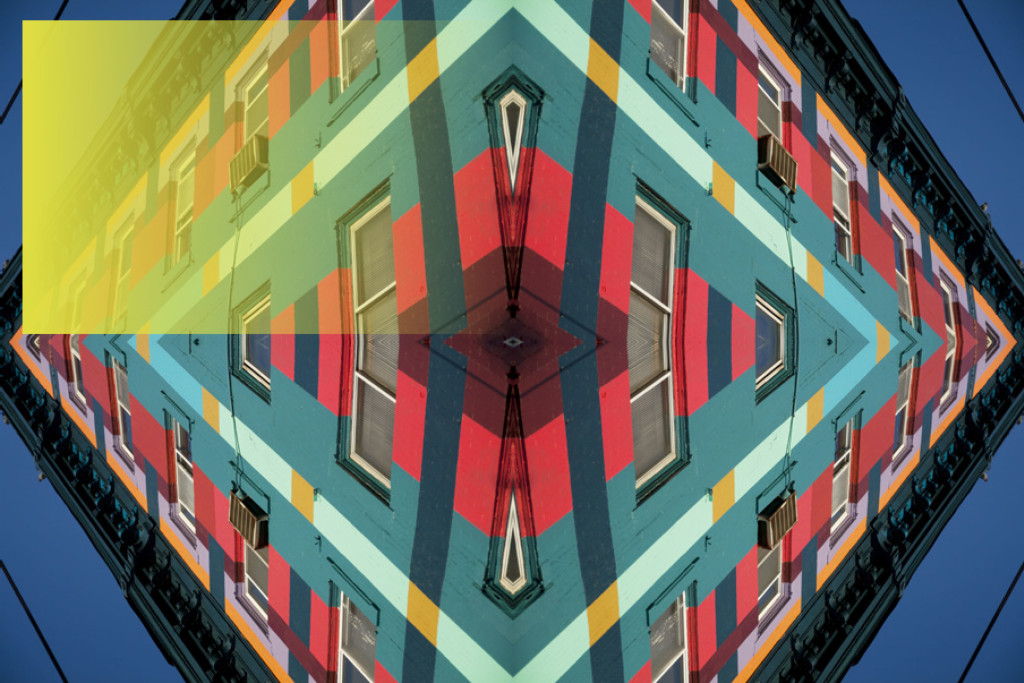jeffrey INABA | Formal solutions of a creative method
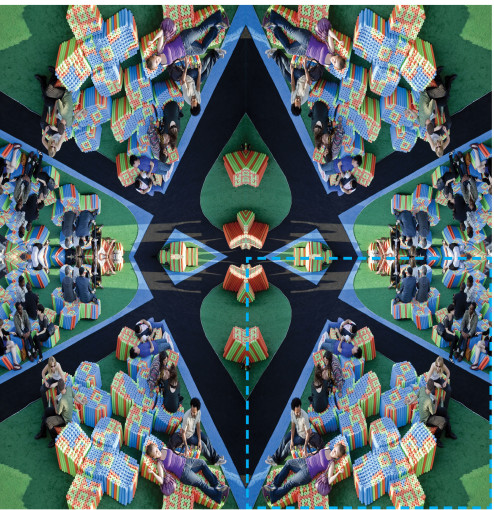
text by Maria Azzurra Rossi
The concept of tabula rasa is one of most plagent and repetitive used for the analysis of architecture or for the development of a new theory. Because having nothing means having all the desired possibilities. Dealing with a project, starting from point zero, enables the self-creation of wonderful limits and programmatic boundaries or it can produce the most fertile ground for the unconditioned and algorhytmic generation of the disgust. The limit is ephemeral, errors are behind the corner, the willingness to not fall into the horrific is so strong that it will drag you right there.
This reflection apparently far from reality is pretty real, both in the present and in the past. How many utopias, how much urbanism on paper and tabula rasa seem to be untouchable? How many plans for new cities or districts have generated unlivable places?
We need a new way of dealing with the large-scale theme. Having large possibilities doesn’t necessarily mean dealing with large operations, because they don’t have the right attention for what’s small. The approach has to be the analytic base of the study of any design dimension.
The main goal in Jeffrey Inaba’s work is to give the right attention to analysis, developing projects through a creative method. The answers could be infinite and really different from one project to another, from urban planning to interior design and art installation.
Space, without any scale distinction, is dealt with in the tiniest detail to gain the total output from an architectural solution.
The expression of INABA’ s research is spread by the omonimous office founded by Jeffrey and by his ‘brother’, C-LAB, a think-tank based in the Columbia University which studies public consequences produced by urbanism and architecture.
Research is the battle and inspiration field for Inaba, questions to ask and to answer are the starting point of every project and study. And answers are never predictable, predicted, they always have a glimpse of imagination in order to give a solution that is not limited in time, but rather in the long term, where there may be a new research.
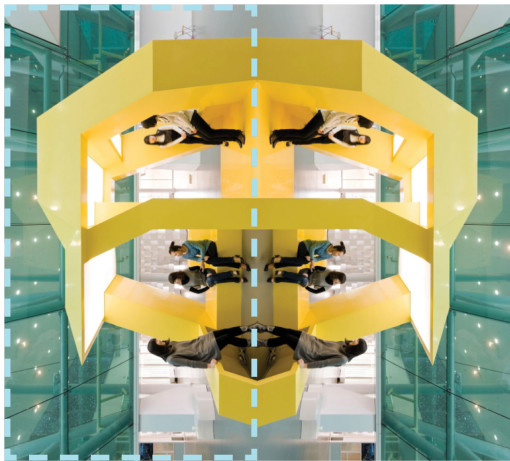
Often Inaba’s projects give attention to the East, to Asia and macro-cities: Chengdu (China), St. Petersburg (Russia), Los Angeles (USA). What makes them so attractive? Is it maybe the unlimited dimension, the need of an urbanistic idea that did not exist at the time of their expansion or maybe the field of possibilities?
The action of INABA seems to be surgical, the idea starts from the large scale but gets to a solution by controlling the small, the details, which are the things that the human dimension can control and live in daily life.The concept of axis and movement within the city is behind the urbanistic study in two cities. The first is Chengdu, one of the Chinese cities located in a region where agriculture is still economically viable. The urban area is divided by a North-South axis that separates the agricultural part at West from the city at East. A further ring road will not be added to the existing one (as has been thought of for Rome), instead, a winding road will allow people to reach the various points without defining the space in a specific geometric sign.
The other one is St. Petersburg, a ‘new’ European city in great expansion. The plan studied by INABA provides 45,000 social housings and a focused attention to street connectivity and space for cars (new hallmark of the Russian middle class). Everyone has a car or at least everyone wants one and to increase parking space an axis is cut out, the East-West one. The connective solution is similar to the previous one: cars will be able to flow and reach dwellings from North to South, while bikes and pedestrians could gamble with a new winding path in between the green. Budget reduction, more green, less disgust?
The work of Jeffrey Inaba and C-LAB, the collaborations with editorial realities like Volume magazine and with artists, developers is a complex world, fictional perhaps, definitely close to the wonder.
Wonder used to introduce unusual themes and solutions. From traditional urbanism to the study of social dynamics the gap is short, the office based in New York pays particular attention to the actions of man on man himself and to the collective actions of the people.
Projects like Migratory Anagrams look to the future as a game. Los Angeles, or better Hollywood, has a characteristic: a gigantic word in white letters marking from above the territory of one of the richest city districts. A sign that has driven up housing prices even if the neighborhood stands in a worse land position compared to many others. That’s why Inaba decides to play with letters, moving them to other hills and creating anagrams to underline other districts with no sign. Could this be enough to economically and socially modify a city? Maybe not, the risk in uniforming and taking away a symbol could instead bring to anonymity, to a loss of identity.
If in Hollywood, Russia and China projects involve millions of people, in other cities the main reality is closer to the individual behavior. Stavanger’s new concert hall in Norway has recently valorized its foyer with a permanent installation, Skylight. A luminous cylinder of 6.60 to 11 meters suspended in the center of the space and facing the square outside, thus illuminating both the building and the city and mixing with the colors of the Norwegian sunsets. The form is simple and at the same time amazing to read: the cylinder is emptied and cut in certain parts of its surface to lighten the structure and to create unusual views. Cost control, the study of form, design and technical experimentation. All these elements are also found to a lesser extent in the product design’s works.
Seats and tables, are also marked by the axis and sinuosity concept: S-Table, Y-Table and X-Table design the space around them and create a new type of conviviality and creative space. While the Pool Noodle Rooftop seats replicate the X-shape of the carpet which is covering the DIA Foundation roof in New York, they create a seating space of various heights that recall a chaise lounge where people can lay down and let them adapt to their body. Those are simple swimming pool noodles, everyone can create their own X and on Amazon there’s the answer: a book, “50 Ways to use you noodle”. It’s shared knowledge.
INABA is an eclectic firm. Jeffrey’s mind is brilliant but never crazy, experimentation is advanced but never beyond technological and economical possibilities. It has the right balance, fluid mechanics and carefully applied research. And last but not least, it’s the study of an intense dialogue about society, urbanism and architecture.
ITALIAN VERSION _____________________________________________
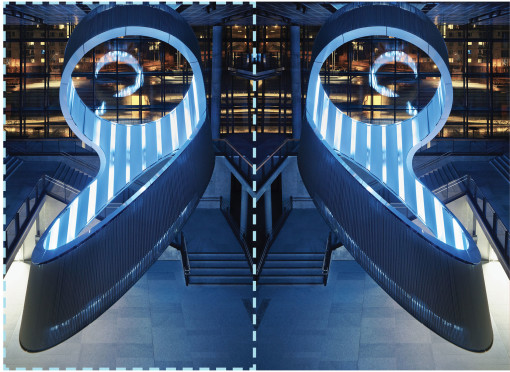
Il concetto di tabula rasa è uno dei più risonanti e ripetuti nell’analisi dell’architettura o nello sviluppo di una nuova teoria. Perché avere il nulla significa avere tutte le possibilità desiderate. Affrontare un progetto partendo dal punto zero permette l’auto-creazione di meravigliosi limiti e di confini semantici e programmatici o può essere il terreno più fertile per la generazione incondizionata e algoritmica del disgusto. Il confine è labile, l’errore dietro l’angolo, la volontà di non cadere nell’orrore così forte da trascinarti proprio lì.
Questa riflessione apparentemente lontana dal concreto è attuale nel presente e nel passato. Quante utopie, quanta urbanistica su carta e tabula rasa sembrano essere intoccabili e quanti piani di nuove città o quartieri hanno creato luoghi invivibili?
É necessario un nuovo modo di affrontare il tema della “larga scala”. Avere larghe possibilità, non significa dover agire con larghe manovre che non danno attenzione al piccolo. Il tipo di approccio dev’essere la base analitica per lo studio di ogni dimensione progettuale.
Il lavoro di Jeffrey Inaba ha come scopo principale proprio quello di dare l’importanza necessaria all’analisi sviluppando i progetti tramite un metodo creativo. Le risposte possono essere molteplici, molto diverse fra loro nei vari progetti che vanno dall’urban planning, all’interior design e all’installazione artistica.
Lo spazio, senza distinzione di scala, è affrontato nel profondo di ogni singolo dettaglio per la resa totale della soluzione architettonica.
L’espressione della ricerca di INABA è diffusa dall’omonimo studio fondato da Jeffrey e dal “fratello” C-LAB, il think-tank con base alla Columbia University che studia le conseguenze pubbliche prodotte dall’urbanistica e dall’architettura.
La ricerca è il campo d’azione e di ispirazione per Inaba, le domande da porsi e alle quali rispondere sono il punto di partenza per i progetti e gli studi. E le risposte non sono mai comuni, scontate, hanno sempre un guizzo di immaginazione tale da dare una soluzione non limitata nel tempo, bensì a lunghissimo tempo quando poi ci sarà una nuova ricerca a rimodulare gli eventi.
Nei progetti di Inaba l’attenzione è spesso rivolta all’Est, all’Asia e alle macro-città: Chengdu (Cina), San Pietroburgo (Russia), Los Angeles (USA). Cosa le rende così attrattive? La dimensione sconfinata, la necessità di un pensiero urbanistico inesistente nel momento della loro espansione, il terreno della possibilità?
L’azione di INABA sembra essere chirurgica, il pensiero parte dalla grande scala ma arriva ad una soluzione controllando il piccolo, il dettaglio, quello che la dimensione umana è in grado di controllare e vivere nel quotidiano.
Il concetto di asse e movimento all’interno della città è alla base dello studio urbanistico in due città. La prima è Chengdu, una delle città cinesi posizionata in una regione dove l’agricoltura è ancora economicamente sostenibile.
L’area urbana è suddivisa da un asse principale nord-sud che divide la parte fertile ad ovest e quella cittadina ad est. All’anello stradale esistente, non si aggiunge un nuovo anello (cosa pensata invece per Roma), ma una strada tortuosa che permette di raggiungere comunque i vari punti senza delimitare lo spazio in un mero segno geometrico.
L’altra è San Pietroburgo, nuova città europea a grande espansione. Il piano studiato da INABA prevede 45.000 alloggi sociali e un’attenzione alla connettività stradale e allo spazio per le automobili (nuovo segno distintivo della classe media russa). Tutti hanno una macchina o meglio tutti prevedono di averne una e per incrementare i parcheggi anche qui viene tagliato via un asse dal progetto, quello est-ovest. E la soluzione connettiva è similare: le macchine potranno scorrere e raggiungere le abitazione da nord a sud, mentre bici e pedoni potranno avventurarsi in un nuovo percorso articolato all’interno del verde. Riduzione del budget, più verde, meno disgusto?
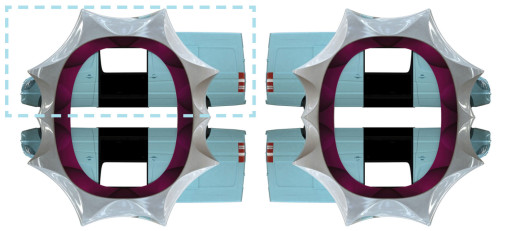
Il lavoro di Jeffrey Inaba e di C-LAB, le collaborazioni con realtà editoriali come Volume magazine e con artisti, sviluppatori è un mondo complesso, fantastico per certi versi, sicuramente vicino alla meraviglia.
Meraviglia nel presentare tematiche inusuali e soluzioni ancor meno tali. Dall’urbanistica tradizionale allo studio delle dinamiche sociali il passo è breve, lo studio new-yorkese ha un’attenzione particolare al significato dell’azione dell’uomo sull’uomo stesso e sull’ azione collettiva della società.
Progetti come Migratory Anagrams guardano al futuro come ad un gioco. Los Angeles, o meglio Hollywood, ha una caratteristica: una scritta gigantesca in lettere bianche che segna dall’ alto il territorio di uno dei quartieri più ricchi. Una scritta che ha fatto salire i prezzi delle case anche se in una zona peggiore di molte altre. É così che Inaba decide di giocare con le lettere, spostarle in altre colline e fare nuovi anagrammi per definire gli altri quartieri senza contrassegno. Potrebbe bastare questo a modificare economicamente e socialmente una città? Forse no, il rischio di uniformare e togliere un simbolo potrebbe invece portare alla non riconoscibilità, alla perdita di identità.
Se ad Hollywood, in Russia e in Cina i progetti coinvolgono milioni di persone, in altre città ed esperimenti più piccoli la realtà protagonista è più vicina a quella individuale. La nuova concert hall di Stavanger in Norvegia ha da poco valorizzato il suo foyer interno con un’installazione permanente, Skylight. Un cilindro luminoso di 6,60 per 11 metri sospeso al centro dello spazio e rivolto verso la piazza esterna, illuminando così sia l’edificio che la città e mescolandosi con i colori dei tramonti norvegesi. La forma è semplice e allo stesso tempo incredibile da leggere: il cilindro è svuotato e tagliato in alcuni parti della sua superficie per alleggerire la struttura e per creare visuali insolite.
Controllo dei costi, studio della forma, design e sperimentazione tecnica. Tutti elementi che in forma minore si ritrovano anche nei lavori di prodotto.
Sedute e tavoli, anch’essi marcati dai concetti di assi e sinuosità come nell’ urban planning: S-Table, Y-Table e X-Table disegnano lo spazio intorno ad essi creando un nuovo tipo di convivialità e di spazio creativo/lavorativo. Mentre le sedute Pool Noodle Rooftop ripetono la X del tappeto che ricopre il tetto della Dia Art Foundation di New York e creano uno spazio a diverse altezze che ricordano delle chaise lounge dove le persone possono comodamente distendersi e lasciare che si adattino alla forma del proprio corpo. Sono semplici galleggianti da piscina, chiunque può creare la propria X e su Amazon c’è la risposta sotto forma di libro: “50 Ways to use your noodle”. É conoscenza condivisa.
INABA è uno studio eclettico. La mente di Jeffrey brillante, ma mai folle, la sperimentazione avanzata, ma mai oltre le possibilità economiche e tecnologiche. É un giusto equilibrio, è meccanica dei fluidi e ricerca applicata con cautela. E infine e più importante, è lo studio di un fitto dialogo sulla società, urbanistica e architettura.
Related Posts :
Category: Article
Views: 4965 Likes: 2
Tags: inaba , Maria Azzurra Rossi , sick&wonder

