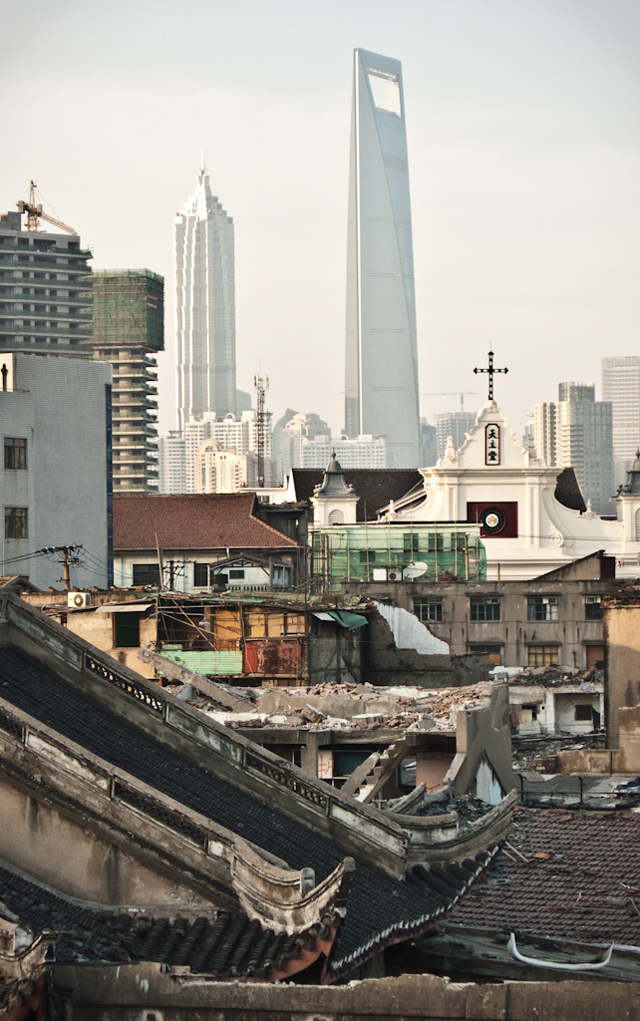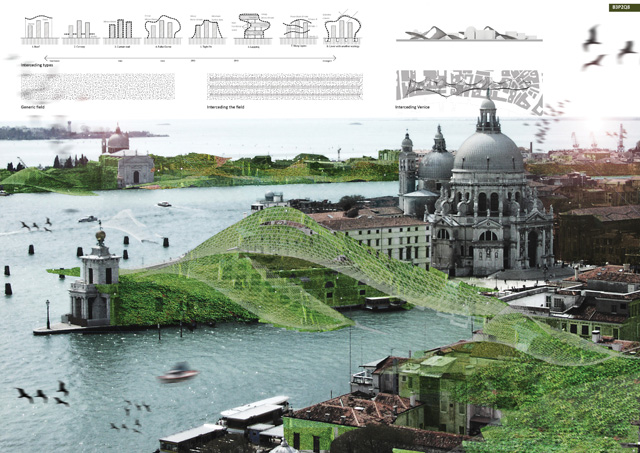IS EMOTION CREATIVE? – SATOSHI OKADA
The intensity of a piece of work, states A.K.Coomaraswamy in one of his many essays about symbolism and art, quoting Thomas Aquinas, substantially relies on what the christian philosopher used to define as “adaequatio rei et intellectus”, that is, the perfect correspondence between knowledge and the object of that knowledge. This archaic dictum crosses my mind, unexpected and powerful, while I unwrap the printed paper folder that Okada just gave me. It is a warm summer afternoon and I receive this little gift from the hands of the japanese architect, that is my guest for a few days in Rome.
Inside the envelope, ornamented with ideograms whose meaning I don’t even try to decipher, there is a transparent packet, filled with 30 square paper sheets, their facets 10 cm long. Set out in radial simmetry and shaped like a fan, they barely let their graphic printed pattern visible. Two clips keep the arrangement tight. It is a compendium of primary colors, printed according to floreal and in some cases abstract patterns, ready to be shaped in a thousand and more different ways.
The roots of the art of folding paper, in japanese “origami”, originate from a tradition characterized by features of sacred nature, that are very far from the frenzy of the practice of contemporary architecture. Nevertheless, by observing this gift that I apparently received by coincidence, and thinking about its creative processes, at least two distinctive features of this japanese architects project come to mind. The first concerns Okada’s ability to model surfaces, generating an intense dramatic tension in the designed sheaths, by simple processes of deformation. Bent or curved, the environments of domestic life are thus saved from the indetermination of the outer space. The second feature relates to the frequent use of a material, timber, that in its own way may be ephimeral and impermanent the paper. The premeditated idea of a limited duration of the work leaves the primacy of beauty to the form and to the intuitive process of design.
The house in Wakabadai, completed in 2006 in the western suburbs of Tokyo next to a river, eloquently combines these two aspects: a bright coated surface of galvanized steel sheets, shaped according to planes freely oriented in space, hides the three levels of a single family dwelling. The building responds to a strict compositional logic in the choice of cuts and folds, and is perfectly in line with the indications provided by the conceptual watercolours, that accompany almost all of Okada’s projects. This coherence seems to concretize the principle of identification between subject and form of thought, that in the mind of the designer starts from a very istinctive and spontaneous process, far from any kind of logic elaboration:”With reason it is possible to explain the good, but it is not possible to explain the beauty. With reason one can create something good, but not something beautiful.
Anything that’s beautiful can have a rational justification, but basically reason cannot create something beautiful” Yet, if as claimed by the builders of cathedrals it is true that art is nothing without science, the logical thinking must find its dignity within the theorem of an architecture. In the works of Satoshi Okada the study of structures and the implications that arise in relation to the final shape play an invisible yet fundamental role. The realization of the house in Wakabadai required the developement of a system called CSS (container structure system), that uses unexpensive glue laminated timber panels connected by wood splices. The same structural model has been readapted in other works, among which is the emblematic Gallery in Kyiosato, accomplished two years earlier in a forest on the eastern slopes of Mount Yatsugatake. Holiday house and private art gallery together, its curved surfaces creep through the trees like a ghost, integrating in a new way artifice and nature. The project, despite the formal results are seemingly distant from those of the House in Wakabadai, remains well anchored to the principle for which the surfaces direct the game. In this specific case, the bi-dimensional nature of vertical partitions extends in the third direction to accommodate the services and the serving spaces of the house. All other areas are developed from these curved and sharp “blades”, which define the overall pace of the construction. Even here, a sketched realized with pencil and water-colours reveal with just a few strokes the exact idea of what will emerge in the completed construction site.
In a cultural context dominated by the debate on large structures for the community, the experience of Okada stands out as an interesting anomaly: except for a tower of apartments built in Tokyo,
it is in fact in the intimate scale of the residence that the expressive potential of his work unfolds, aimed at finding a renewed alliance between the individual and ideal beauty.
While projecting itself into an aesthetic that transcends time and space, almost reaching ethical connotations, these houses don’t seem to betray their cultural heritage. They are deeply rooted in the Japanese life style, and through this apparent ubiquity they find a valid reason to be. In this case, architecture seems to coherently reflect the experiences of its author. Satoshi Okada studied at Waseda University of Tokyo and at Columbia University in New York, before starting a carreer as a professor at the University of Chiba, but he never stopped traveling and studying in Europe, Asia and United States, constantly updating a cultural comparison with his country. The relationship with Europe, consolidated over the past years through a large number of conferences and seminars held in different countries, has recently been enriched by the presence of two projects currently in progress, in Poland and Hungary.
I call the architect in the early days of July, while he is engaged in an international design workshop at the IUAV, and I invite him to spend a few days in Rome. Okada, who already knows the city, says that he will be probably able to cut the space of
a weekend, just the time for a greeting. A few days later we meet at the Fiumicino airport. The visit lasts little more than twenty four hours, mostly spent visiting those who are the new, few, sanctuaries of the Contemporary.
It is a self imposed tour, since the presence of new architectures in a city that seems so reluctant to any kind of change, is able to ensure them perpetual fame. However, to the promotional grand gestures of the urban planners, Okada seems to prefer the raids into the restleness of the Baroque of San Carlo alle Quattro Fontane and the drapery of the Estasi of Santa Teresa. It is a sign that the path to build a real present tense in architecture has to be yet walked in its entirety. Out on the road, the Capital burns with summer. While we cover by car the distances that separate sites near completion and confident newborn constructions, Okada keeps talking quietly about Piranesi, Borromini, and the lost beauty of the ancient Roman aqueducts.
Info:
Info:
Title: IS EMOTION CREATIVE? – SATOSHI OKADA
Time: 4 novembre 2011
Category: Article
Views: 4159 Likes: 0
Tags: -











