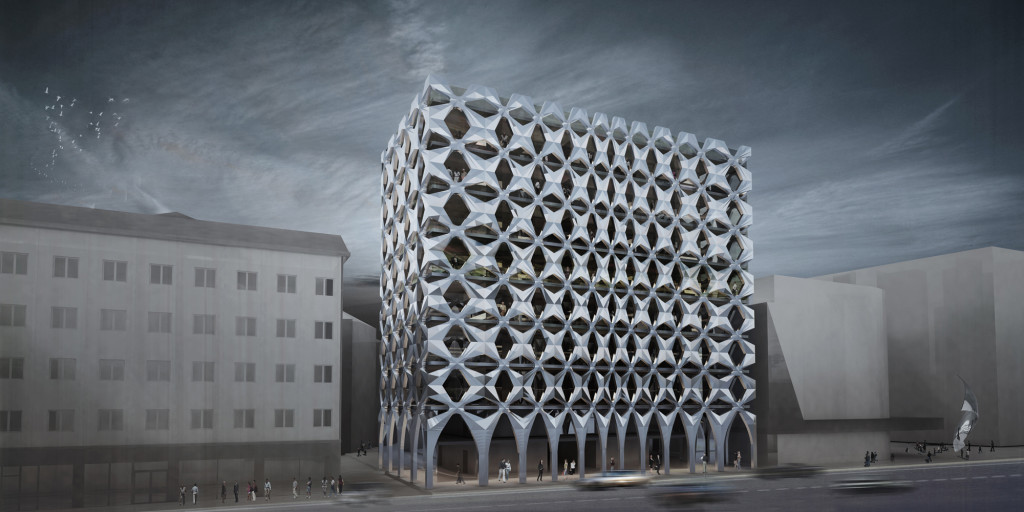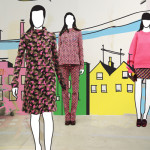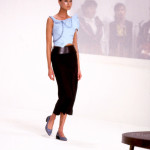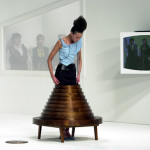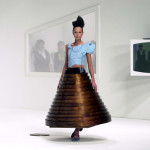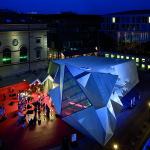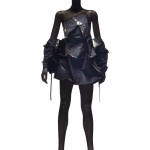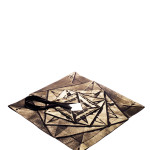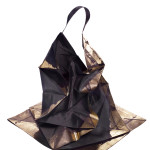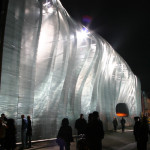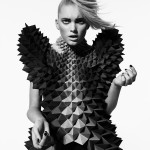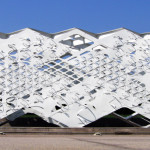ARCHICOUTURE
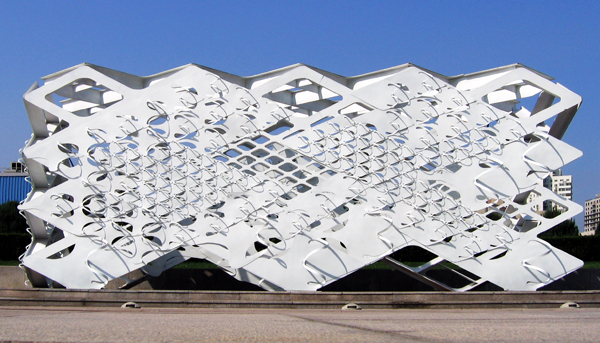
text by Maria Azzurra Rossi
The first crucial step in approaching two seemingly unrelated professions such as architecture and fashion is to understand that the basis of the works of both types of designers is the general concept of creation and the production of a craft.
Approaching the topic historically, the model provided by Arab culture is the most explanatory of the dialogue between these two realities; visual art, extremely important for the identity of this ancient culture, is central to both the production of decorative architectural buildings and intricate textiles. Mosaics, carpets, silk fabrics and building decorations are all based on geometric drawings. For example, every room in the Alhambra in Granada is covered in tiling (method for covering a flat surface with one or more geometric figures repeated without duplication.)
During the nineteenth century, with the birth of the Arts and Crafts movement, we encounter William Morris, the first player to enter the business as an interdisciplinary designer, influencing the architecture of his friend Philip Webb and creating prints for wallpapers, furnishing fabrics and fine cloths.
Seven generations later, we have a similar story in the works of Elena Manferdini’s Atelier. She’s an engineer, architect and designer based in Bologna, Italy and Venice, California since 2003. From its inception, the atelier has merged architectural research with the development of new fabrics, materials and tailoring techniques, trying to connect their achievements both technically and visually. This concept is clearly explained in two of Manferdini’s projects, the West Coast Pavilion for the Venice Biennale of Architecture in Beijing in 2006, and the Cherry Blossom collection SS07. The objective of this experiment is to introduce the idea of mass production at the beginning of the design phase, and to exploit the automatic design of modeling with “flat” materials such as metal sheets and fabrics. This idea is best observed in the surface coating of the pavilion and the suits, both cut with the aid of laser-cutters.
In this way, the direct translation of the geometry is not affected by the transition from two-dimensional to three-dimensional space and the transparency and effects of movement are returned in equal measure by the clothes that hint at the skin and the surface that filters the light in the pavilion. The same care and artistic creativity is expressed in many of Elena Manferdini’s projects such as the Merletti installation, designed and built for the gallery of Sci-Arch, an architecture school overseas. The project explored the complexity of Venetian lace transposed into a different dimension, and out of the scale which humans are used to. The gallery space is changed and modeled by moving the knots that bind the fabric and a view of the fabric from the top allows us to understand the intricate plots that we usually can’t see with the naked eye. Merletti is a vision of the human eye through a microscope.
From Atelier Manferdini’s particular experiences, a direct dialogue can be established between fashion and architecture. In the late 90’s, following the spread of the archistar’s fame among the general public, popular brand names began hiring designers to create impressive fashion concept stores.
The strongest bond of this type is certainly represented by OMA Rem Koolhaas and Prada, with their shops and showrooms in New York, Los Angeles, Shanghai, Tokyo, and London and through the development of installations and merchandise display methods that incorporated new materials as in the case of the Prada Sponge. Currently, AMO, the creative department of OMA, works towards promoting and communicating the visual identity of Italian fashion designers. In recent years they’ve created graphics for catalogs and site-specific installations for Prada and Miu Miu shows, as well as completing a work of total and uniform “restructuring” of the famous brand.
Collaborations between architecture and fashion connect names like SANAA and the ethereal Dior store, Toyo Ito and Tod’s store with its organic structure like that of a tree (both leaning on Omotesando street in Tokyo,) Fuksas and Armani’s organic staircase on 5th Avenue, Future Systems and Comme des Garçon in New York with their asymmetric aluminum tunnel entrance in perfect dialogue with the Japanese visionary’s creations. It’s the Japanese capital that seems to have created the most fertile ground for this kind of interaction. One event that helped promote this relationship was an architectural competition to design the Tokyo Fashion Museum, a skyscraper of 100 meters, entirely devoted to the fashion of the twentieth and twenty-first century.
The proposals from the British office OPENSYSTEMS, dedicated to architectural, material, biological and computational research, show how one can combine all these different disciplines and give shape to a tower-museum developed using Rhinoscript algorithmic iterations, which follow the deformation of latex to define the geometry of the tissue lining the outer surfaces and the smooth flow of interior spaces, attracting even the deformability of the designers loved fabrics’ fibers. The use of latex and alchemist research on materials is also employed by artist/designer Susie MacMurray, whose work touches on sculpture and architectural installations.
In “A Mixture of Frailties” she does not mold the material, but uses regular white gloves to create sculptural wedding dresses, a style equal to that of haute couture’s best creations. Modeling and deformation of surfaces and volumes is a technique common to both fields. Many designers are attracted by the possibility of modifying the human body through their creations and they are devoted to researching bolder morphing techniques.
In the fashion field, Hussein Chalayan’s work looks much like a world of design and architecture for the creation of body architectures. In one of his latest art projects, Afterwords, the fabrics of the chairs become clothes and a wooden table, a sculptural skirt-architecture, becomes a small catwalk for the Guggenheim Museum; Wright would certainly be amazed.
Another type of experimentation Issey Miyake’s recent project, 132 5 developed in collaboration with Reality Lab. They were inspired by the Japanese origami tradition to create garments from two-dimensional platforms to vertically develop dresses, creating multi-faceted, three-dimensional creatures, thanks to the work of the scientist Jun Mitani, who has studied CG Application, a 3D program for this experiment. Through the work of Miyake, we can observe how often the research of architects and designers starts from very similar inspirations: the manipulation of paper surfaces, folding architecture, which has developed in recent years thanks to the help of digital computation and computers that can calculate the effective implementation of very complex structures, which were once only made by sketches and drawings, onto so called, paper architecture, but that could not find a deferral in the three-dimensional reality of the construction.
The world of robotics kidnapped Alexander McQueen in 1999 when, during his spring/summer show, a model dressed in a light white dress stood on a rotating platform surrounded by two robot arms. Over the course of two minutes they kidnapped her, targeted colored attacks in black and yellow, and transformed her dress into a unique un-reproducible piece and showed the audience the theatrical creativity of the designer.
Studies on fabrics and texture production are analyzed in the book “The Architecture of Variation“, edited by Lars Spuybroek - architect and mind of NOX, a Dutch study that uses digital manipulation as the base of their projects and artistic research. He explains how architects can draw inspiration from the work of creative designers and how, thanks to this, you get similar results in terms of the visual rendering of projects. NOX does the same in projects such as the Maison Folie in Lille, a renovation and expansion of an old textile factory where the concept is explicit in the lightness of the fabric coverings that look like light organza servicing architectural solidity.
From this example we can make visual comparisons between models and architectures for high fashion, mental reminders that act like déjà-vus to exploit our latent memory and implement links between mental images from two types of creativity, once distant, which increasingly interact, whether intentionally or not. One last comparison is between a young Swedish designer Sandra Backlund and his collection Ink Blot Test, winner of the Festival International de Mode et de Photographie in Hyères. She had a black and white dress, with many small paper icebergs that visually recall the work done by Coop Himmelb(l)au for the Pavilion 21 Mini Opera. Here, the iceberg tips, not paper but metal, represent the analysis of musical frequencies generated by the sheet music of “Don Giovanni’s” opera by Mozart. They are shifted using a 3D scripting program to become a pyramidal building.
Through this analysis we can deduce the importance of 3D programming and scripting programs in the generation of even more direct and parallel dialogues between future architecture, primarily digital, and those designers who make experimentation their first priority.

Related Posts :
Category: Article
Views: 3760 Likes: 0
Tags: alexander mcqueen , amo , catwalk , coop himmelblau , elena manferdini , hussein chalayan , issey miyake , miu miu , nox , oma , sandra backlund
Comments:
Info:
Info:
Title: ARCHICOUTURE
Time: 16 marzo 2011
Category: Article
Views: 3760 Likes: 0
Tags: alexander mcqueen , amo , catwalk , coop himmelblau , elena manferdini , hussein chalayan , issey miyake , miu miu , nox , oma , sandra backlund


