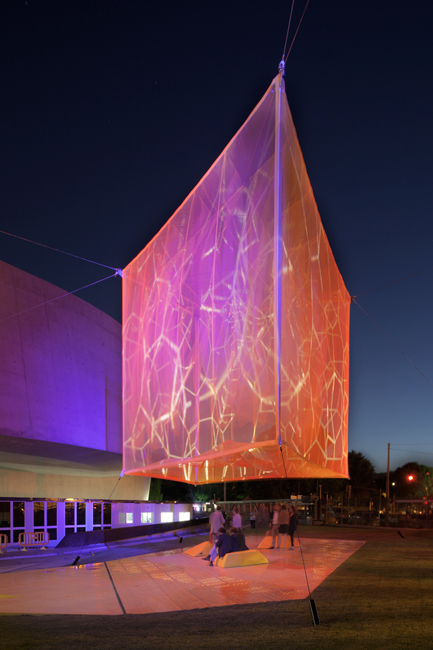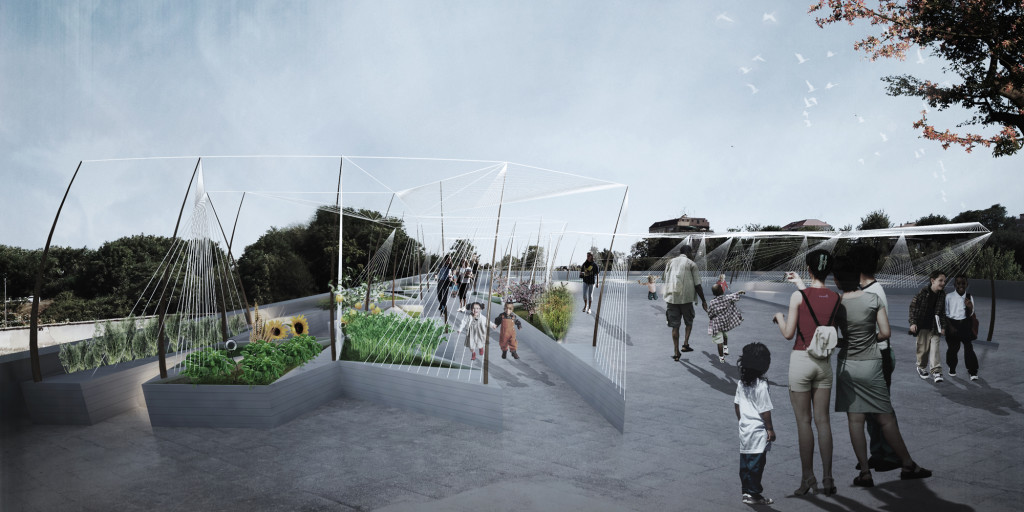A Saint Garden in New York | MOMA Cut ‘n’ Paste: From Architectural Assemblage to Collage City
Text by Francesco Lipari and Federico Giacomarra
A Saint Garden in New York….
Designed for the rooftop of a cultural activities center (a former textile industry building), St. Horto is a project that goes beyond its design and context peculiarities.
Like any exciting story the idea is simple: creating an urban garden with high educational and architectural values combining technology and expertise, curiosity, innovation and desire to share ideas and visions.
Crucial was also the passion of the people involved, dealing with all the problems of a global economical and moral crisis .
The project is a collaboration of several designers and skills: Francesco Lipari and Vanessa Todaro (OFL architecture) together with Federico Giacomarra as designers, in collaboration with Mitchell Joachim (Terreform One), Nicola Corona (expert in biodynamic agriculture), Alberto Serra (IT, sensors, mobile computing) and Felice Allevi (structural engineer).
A project that as design process, at an operational level, is itself a collage: pieces of different skills and ideas remixed to make an attempt to create something new.
But like any Italian story worthy of the name, the bitter taste even in this sweet and happy picture doesn’ t miss. The designers (joint winners of the first prize) didn’t have the right to realize their vision as trumpeted by the brief of the organizers.
Fortunately, the value of the project has been so far widely recognized thanks to the interest of several international magazines and especially thanks to the upcoming exhibition Cut ‘n’ Paste, curated by Pedro Gadanho, that will exhibit St. Horto from July 10th to December 3rd of this year at MoMA New York.
Un orto santo a New York….
Pensato per il tetto di un ex-edificio dell’industria tessile romana riconvertito a centro per attività culturali St. Horto è un progetto che va al di là delle sue peculiarità progettuali e contestuali.
Come in ogni storia appassionante l’idea è semplice: creare un orto urbano dal valore didattico e architettonico unendo tecnologia e competenza, curiosità verso nuove modalità progettuali e desiderio di condividere idee e visioni.
Il tutto grazie alla passione dei protagonisti nell’affrontare le difficoltà di un contesto globale economicamente e moralmente in crisi.
Il progetto nasce dalla collaborazione di più progettisti e competenze: Francesco Lipari e Vanessa Todaro (OFL architecture) insieme a Federico Giacomarra come progettisti, con la collaborazione di Mitchell Joachim (Terreform One), Nicola Corona (esperto di coltivazione biosinergica), Alberto Serra (IT, sensoristica, mobile computing) e Felice Allevi (strutturista).
Un progetto che nella metodologia progettuale, a livello operativo, è di per se un collage: pezzi di diverse competenze e idee re mixati nel tentativo di dar vita a qualcosa di originale.
Ma come in ogni storia italiana che si rispetti, anche in questa non manca la parte dal sapore amaro che ha tolto ai progettisti (vincitori ex aequo del primo premio) il diritto a realizzare la propria idea come sbandierato dal bando degli organizzatori.
Fortunatamente il valore del progetto è stato finora ampiamente riconosciuto grazie all’interesse di diverse riviste internazionali e soprattutto dall’imminente mostra Cut ‘n’ Paste, curata da Pedro Gadanho che esporrà St. Horto dal 10 luglio al 13 Dicembre di quest’anno al MOMA di New York.
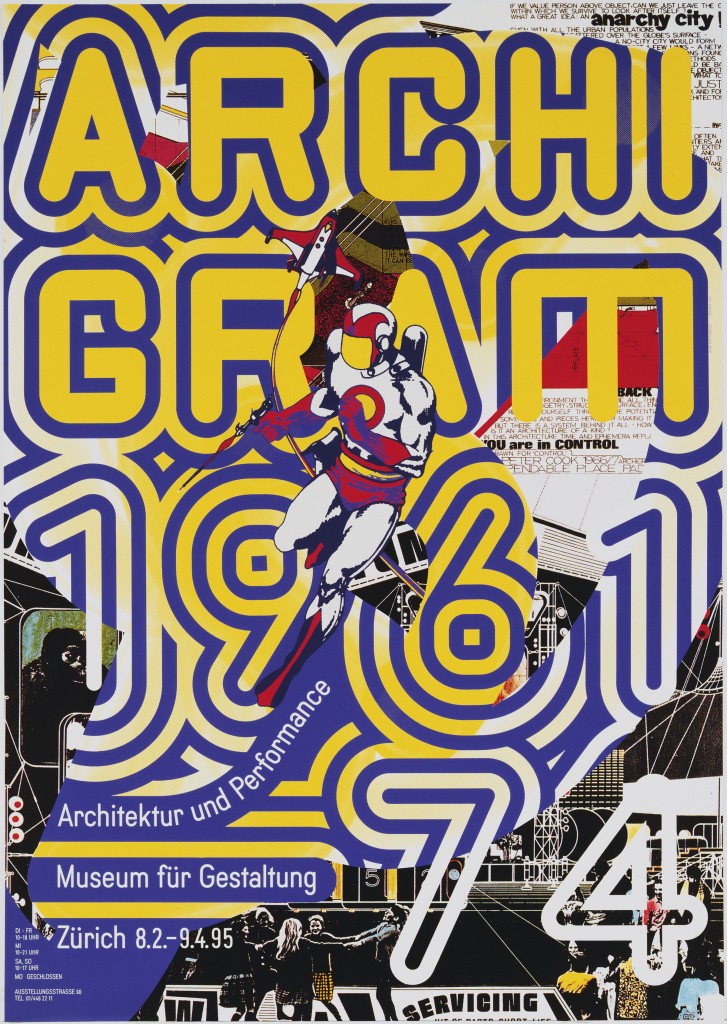
July 10 – December 1, 2013The ethos of collage shapes every aspect of contemporary culture, from the glut of signs and images to the many layers of digital information to the art of sampling. This installation revisits early uses of collage to trace its evolution as both an aesthetic technique central to architectural representation and a cultural practice of layering, juxtaposition, and remix that configures the city. Opening with the seamless digital collages that dominate contemporary architectural practice, Cut ‘n’ Paste pairs the early photo-collages of Mies van der Rohe with avant-garde experiments in photomontage, graphic design, and film. Architectural thinkers Colin Rowe and Fred Koetter’s Collage City (1978), an urban manifesto for the medium, provides a backdrop through which to reframe contemporary uses. As an architectural tool, this wide-ranging medium mixes high and popular references and offers a dynamic, inventive connection to cultural context.
Organized by Pedro Gadanho, Curator, and Phoebe Springstubb, Curatorial Assistant, Department of Architecture and Design.
The exhibition takes place in the Robert Menschel Architecture and Design Gallery, third floor
Images:
1. Ralph Schraivogel. Archigram 1961–74 (Museum für Gestaltung). 1995. Silkscreen, 50 3/8 x 35 5/8″ (128 x 90.5 cm). Gift of the designer.
2. OFL Architecture. St Horto, 2013. Rome.
3. Paul Citroen. Metropolis, 1923. Gelatin silver print, 8 1/16 x 6” (20.4 x 15.3 cm). Thomas Walther Collection. Gift of Thomas Walther. © 2013 Paul Citroën/ Artists Rights Society (ARS), New York / PICTORIGHT, Amsterdam.
4. Ludwig Mies van der Rohe. Convention Hall project, Chicago. Interior perspective. 1954. Cut-and-pasted reproductions, photograph, and paper on composition board, 33 x 48″ (83.8 x 121.9 cm). Mies van der Rohe Archive, gift of the architect. © 2013 Artists Rights Society (ARS), New York / VG Bild-Kunst, Bonn.
-
MoMA
11 West 53 Street
New York, NY 10019-5497
W: www.moma.org/visit
T: +1 (212) 708-9400
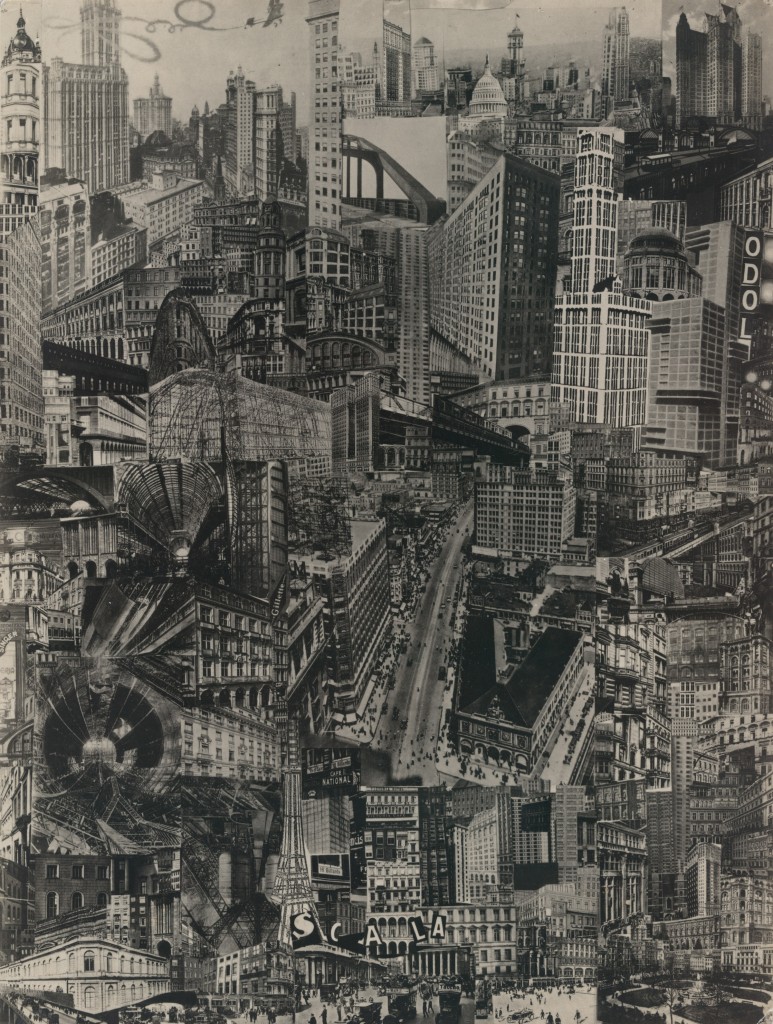
![CATALOGO PEZZI PIENI [Converted]](http://www.cityvisionweb.com/wp-content/uploads/2013/07/07.Catalogue_tanks.jpg)
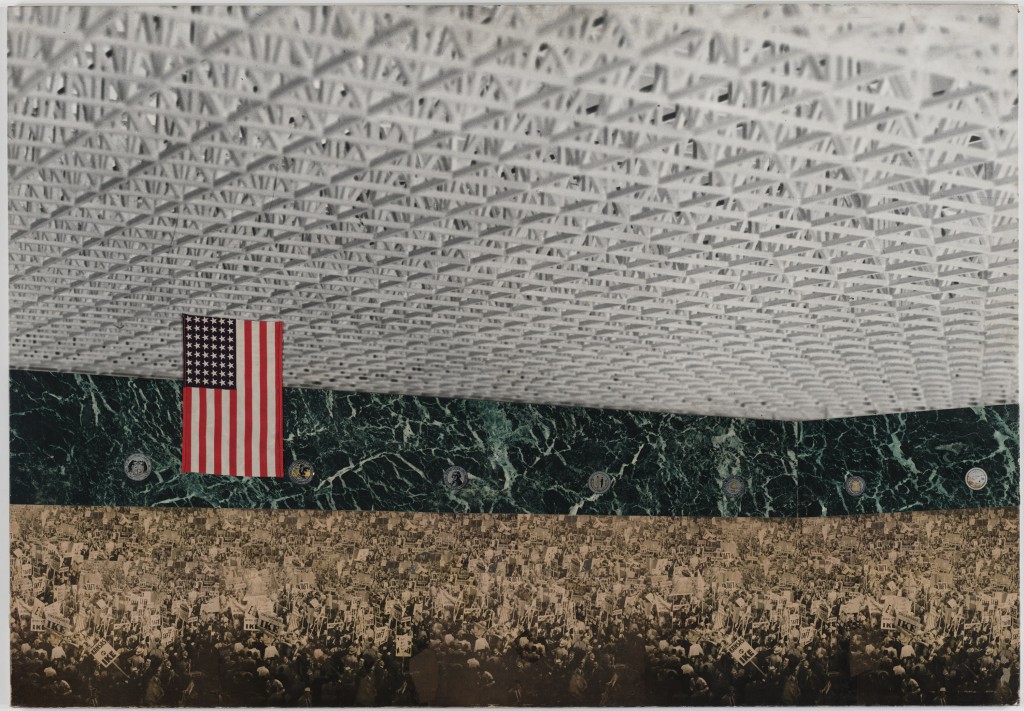
Info:
Info:
Title: A Saint Garden in New York | MOMA Cut ‘n’ Paste: From Architectural Assemblage to Collage City
Time: 5 luglio 2013
Category: News
Views: 7372 Likes: 0
Tags: -

