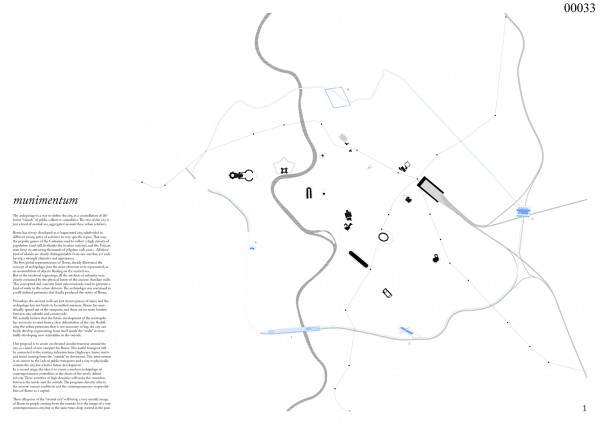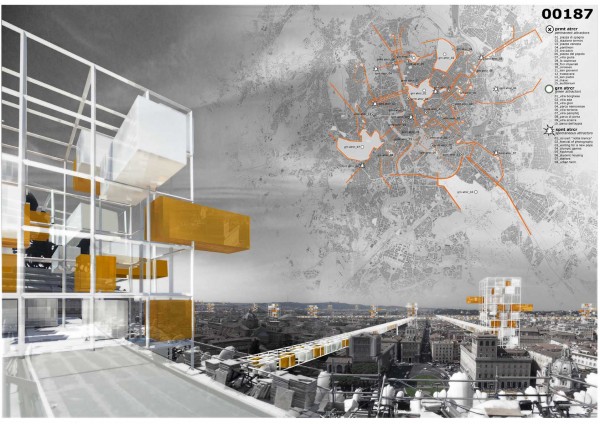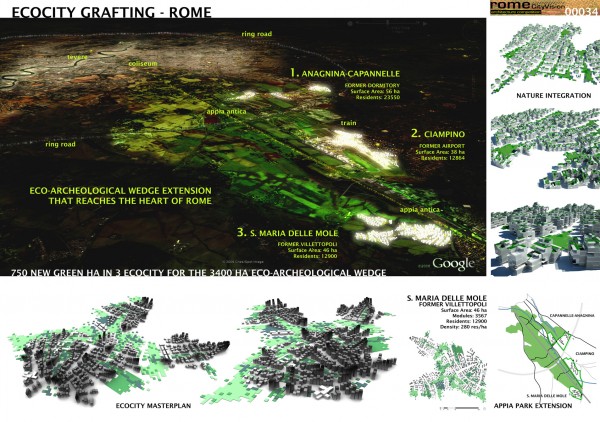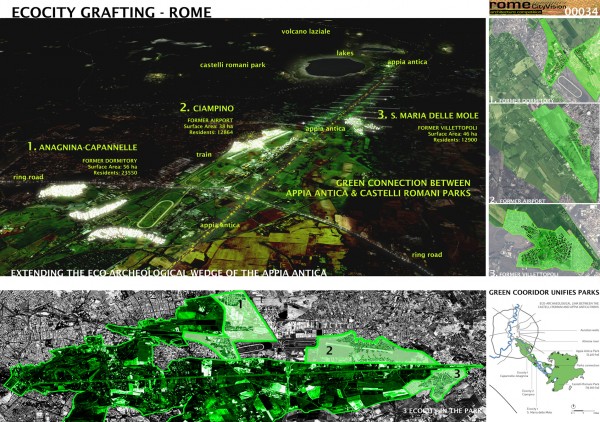HONORABLE MENTION – ROME CITYVISION COMPETITION
Luigi Centola con Pia D’Angelo, Alessandro di Prisco, Maura Gravagnuolo, Melanie Iorio, Domenico Manzione, Francesco Rizzo, Giulio Sterbini
ECO-CITY GRAFTING
Extending the Eco-Archaeological wedge of the Appia Antica
(S. Maria delle Mole, Ciampino, Capannelle)
European policies regarding urban requalification are finally focusing on overcoming the large residential neighbourhoods of the periphery by building small EcoTowns (England) or EcoPolis (France) for over 10,000 residents, associating the resolution of housing issues with the protection of the environment. In Italy, according to recent estimates, over 700,000 new social housing units are necessary, 26,000 of which are needed in the capital city.
The metropolitan area of Rome is still home to many pauses, precious natural wedges that enter into the heart of the historical city. The Appia Antica Park, in addition to being the largest archaeological area in the world, is also a phenomenal ecological corridor, located between the Castelli Romani Park and the Aurelian Walls. Beyond the Ring Road is the countryside; inside the Park of the Seven Aqueducts, the Caffarella Valley and the Tormarancia Estate. Its centre contains the 16 km Regina Viarum, the axis of the park, many natural water springs (Appia, Capannelle, Egeria, San Pietro), a few surviving portions of the sacred Almone River, typical ravines and vast natural areas to be preserved. It lies at the margins of illegal or illicit construction and accepted practices of real estate speculation.
The re-design of the Almone River connects the two regional parks, completing a unitary ecosystem that is over 50 km long and covering 20,000 hectares, linking the ancient Lazio Volcano and the heart of Rome.
By grafting a series of adaptable models of the EcoCity in strategic points along the urbanised margins, we can spread the virus of sustainability, attacking and transforming the typical sprawl of private villas, an airport trapped between apartments, incoherent condominiums and low-density craft-based activities. Santa Maria delle Mole, Ciampino and Capannelle represent the paradigmatic examples that have been selected to demonstrate that it is now possible to legitimately include portions of the developed city within areas of parkland, based on advanced criteria of sustainability. These prosthetics of the natural world colonise and recover over 750 hectares of urbanised land, extending the current 3,400 hectares of the Appia Park. These three areas have also been chosen because they lie along an existing rail line, with their own stations.
The grafts of the EcoCity, zero emission urban nuclei, integrate local techniques, prefabrication and energy optimisation with an indispensable balance between economy, ecology and social activities. They play a guiding role in the search for new models of social mixité and integrated urbanism: the planning and reduction of water use; differentiated waste management and recycling; the development of biodiversity and permaculture; the drastic reduction of the amount of energy consumed by new construction; the integration of techniques of natural ventilation in substitution of air conditioning systems; the production, at the urban and local scales, of sources of renewable energy, biomasses and biogas; unlimited and free access to the most advanced technologies of connection and communication.
The new urban models are delineated like Mediterranean EcoCities, open to the landscape and capable of actualising the millenary experience of adaptation and aggregation that is typical of Italian towns, applying the complex logic of the natural world and providing effective strategies for the requalification of vast and problematic areas of the country’s neglected peripheries.
> GRAFT EcoCity 01:
Santa Maria delle Mole
Surface Area: 46 ha
Modules: 3.567
Residents: 12.900
Density: 280 res/ha
EC_01 is located in the centre of the park. It is more compact than its predecessor, which occupies 60% of the existing built spaces, conserving the public buildings, the church, the school, the market and many streets. Its form is not completely defined and its typologies are blurred. There is no rigid separation between work, commerce and residence. Density increases near the existing station and diminishes near the park; all local residents can use the precious public park: the private roads, walls and gates that once impeded access exist no longer. The green roofs bring life, perfumes and colours. The park becomes part of the city, while the graft is integrated with the park, as a necessary prosthesis.
> GRAFT EcoCity 02:
Ciampino
Surface Area: 38 ha
Modules: 3.763
Residents: 12.864
Density: 338 res/ha
EC_02 extends east towards the park. It has an open radial plan, deeply penetrated by nature. The graft frees up the centre of Ciampino, now separated by a wall. It opens towards the Via Appia, re-appropriating the space and facilities of the airport. The conversion of the warehouses becomes an opportunity for the creation of public services, sports facilities and social spaces, as well as the possibility of creating social residences, lofts and workshops. Young couples, the elderly, the unemployed, temporary labourers, non-EU residents, creative talents and researchers can all find suitable housing here. From the existing station it is possible to walk or ride a bicycle to the park. The parking lots are below grade and the landing strip becomes the main boulevard of pedestrian activity.
> GRAFT EcoCity 03:
Capannelle | Anagnina
Surface Area: 56 ha
Modules: 6.356
Residents: 23.550
Density: 420 res/ha
EC_03 extends the park to the east, from the existing Capannelle rail station to the Anagnina subway station, inside the ring road. The graft condenses an incoherent system of diffuse residences and productive areas into three spaces, freeing up vast public parks between the newly reconstructed neighbourhoods. The spectacular park of the aqueducts can be extended towards the periphery, spreading itself between the new inhabited centres, which recover and integrate the orthogonal structure and existing public facilities. Thanks to the compact geometry and the progressively lower heights of the buildings, all residents can take advantage of the spectacular view of the park, facing towards Rome and the Castelli Romani.
Related Posts :
Category: Article
Views: 3944 Likes: 0
Tags: Alessandro di Prisco , competition , Domenico Manzione , Francesco Rizzo , Giulio Sterbini , Luigi Centola , Maura Gravagnuolo , Melanie Iorio , mentioned , Pia D’Angelo
Comments:
Info:
Info:
Title: HONORABLE MENTION – ROME CITYVISION COMPETITION
Time: 23 giugno 2011
Category: Article
Views: 3944 Likes: 0
Tags: Alessandro di Prisco , competition , Domenico Manzione , Francesco Rizzo , Giulio Sterbini , Luigi Centola , Maura Gravagnuolo , Melanie Iorio , mentioned , Pia D’Angelo








