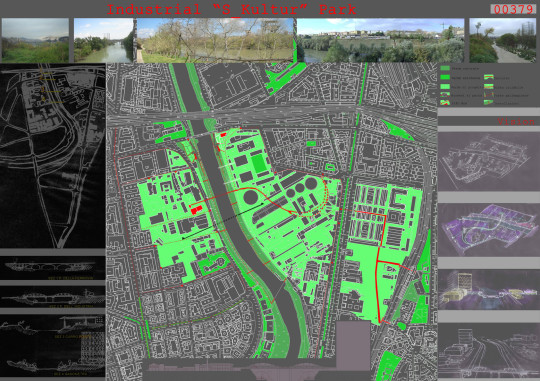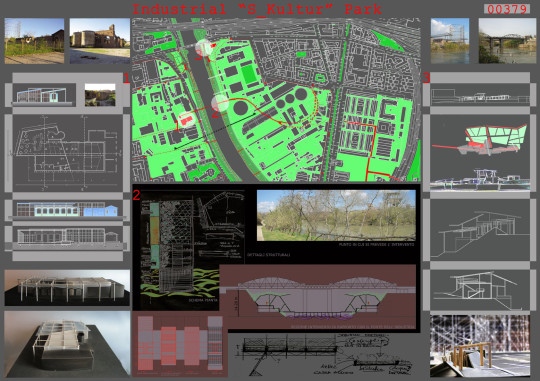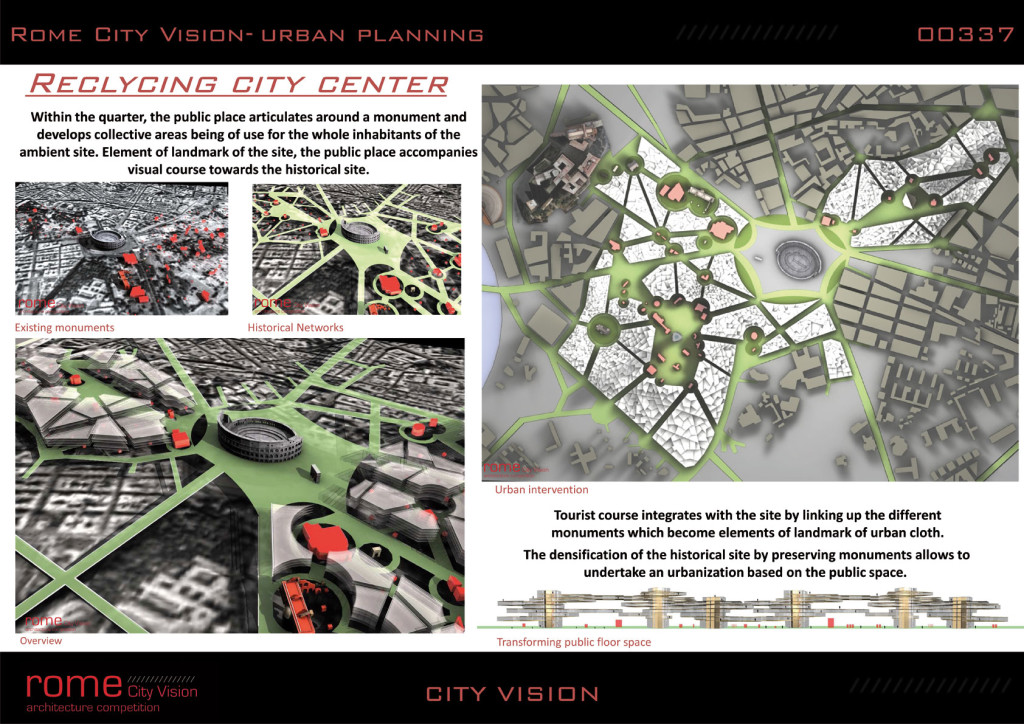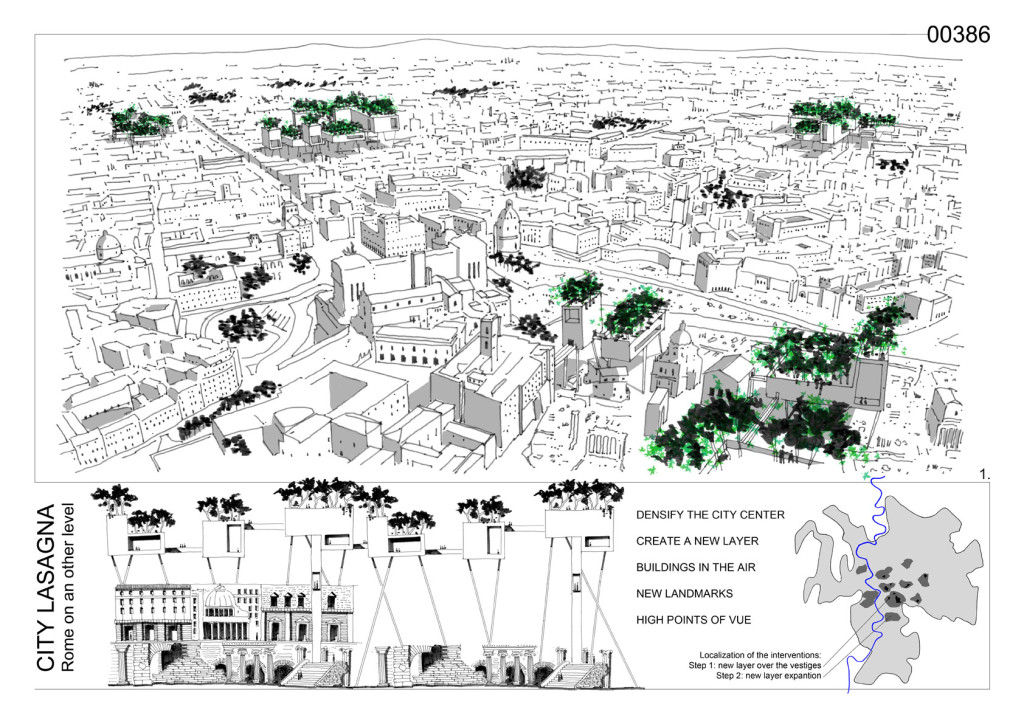Info:
Title: Industrial “Kultur” Park - Code: 00379Contest: Rome / 2010
By: Zuleika Munizza
Views: 2721 Likes: 0
Votes:
JUERGEN MAYER H. 0 FRANCESCO LIPARI2 FELIPE ESCUDERO2 FRANCESCO GATTI 5 MICHAEL CATON 52.8
Industrial “Kultur” Park


Industrial “S-Kultur” Park
Area of intervention
The area under discussion comprises the most significant set of great underused industrial facilities inRome, which are placed in an urban landscape even more interesting due to the presence of theTiber.
This fragile set comprises buildings essentially unusable for practical purposes, which however clearly feature the historical stratifications of the city and take rightfully place in its present skyline.
As abandoned sculptures, they dot this area of Rome where the presence of the green is invasive nevertheless left to chance, without any design or development project.
The bend of the Tiber, starting from the Industry’s bridge and get over the Marconi’s bridge, shows a peculiar vegetal environment, for both the sparse texture construction, as for the expanding holms areas that allow the establishment of a greenery typical of places rich in water. This is a key element with which to relate in redesigning the area.
The presence of theTiber’s walls contributes on one hand to hold this particular urban habitat, on the other serves to define perceptively an environment separated from the urban fabric.
Project idea
This project arises from the purpose of repairing this area of the city, which is unequivocally split by the river, creating a visual and physical continuity through a path which enhance the archaeological-architectural monuments.
A “file rouge” that crosses the “S_Kultur Park”, which has been conceived to connect the urban fabric, and gives the chance to make an interesting path in the history of the city’s industrialization, but also to cross the Tiber in a point where the connection between the two shores is not easy.
The project aim to create an urban park dotted by already existing structures which can be considered sculptures: gasometers, gas generators, overhead travelling cranes, and enriched by the possible addition of visionary “urban” sculptures.
Covered walkways will be realized to go down to the river’s shores, along the banks small terraces will be located, designed as areas to stop by along the cycle routes. It will be possible to cross the Tiber through floating platforms hooking to these metal shells invaded by green; all these elements will immerse into an area whose natural conditions, green and water, are elements of connections for the entire project.
The project responds to the “Vision” of reconnecting the urban landscape through a penetrating design of the green area, which permeates the former industrial area, imagining it no longer enclosed in a fence and giving the silent ruins the value of real metropolitan “S_kulture”.
The project aims to protect the marks of the industrial culture, implement and enhance them with new functional spaces, reuse the existing structures dedicating them to art workshops, exhibitions, libraries, or designing new spaces to better enjoy the existing architectural heritage.
The warehouse of “Fore”, in the former industrial complex Miralanza will be the starting point of the cultural walk. The intervention aims to improve the quality of its spaces, providing on one hand services to the theatrical activities that take place inside the building Livoli, on the other hand providing logistical support to the Park: info box, workshop laboratories, classrooms for conferences and thematic meetings.
The space will be flexible and suitable to different needs of the artists and the users of S_Kultur Park.
The goal is to recover the public function of these places and make them equally open to all the citizens.
The intent is to create a “space” in the broadest sense, that reconciles the presence of archaeological artefacts, of which these areas are rich, and the relics of the industrial archaeology, with a flourishing greenery. This space is meant to facilitate the interaction between Architecture, Art and Cityscape – without enclosing the culture in a container – in an urban area of extraordinary quality and recognition.
The Architecture draws influences from art and reproduce an artificial landscape as continuation of the natural surface, takes account of human relations, dialogues with the environment and emphasises the walk as aesthetic practice.
The project features a vision of “Artscape” that synthesizes the idea of intervening on the landscape by an artistic approach.
Technical Report
“Artscape” installation project urban
The green route that passes through S_kultur park is designed as a lightweight self-supporting structure, a real scaffolding made by trusses anchored to concrete blocks in order to guarantee the structure’s stability(max. height 3m).
The footstep floor of the walkway is made by modules of steel casings, containing a sheet of PVC foam, which clings to a polyamide felt.
The felt allows to keep moisture for survival of natural vegetation that invades the keller-steel plate closing the modular package (15 cm thick) and makes the path “green”.
A bridge made of steel floating platforms is provided to cross the Tiber. The bridge consists of modules (size 700 cm x 210 cm, h 100 cm) hooking up each other with pivots. The maximum flotation capacity is 390 kg / m².
The access points to the floating bridge, are designed like the “green shells” placed along the bicycle route.
The framework consists of T-shaped beams that support a wire mesh on which the vegetation can grow freely. Steel ropes hold the weight of this “invasion” and support the structure. The material used is keller-steel plates for the footstep floor, 5 meters, overhanging on the water. This steel grid allows the vegatation to penetrate into the structure, creating a real a skin of natural green.
Info:
Title: Industrial “Kultur” Park
Time: 16 marzo 2010
Category: Rome
Views: 2721 Likes: 0
Tags: -






