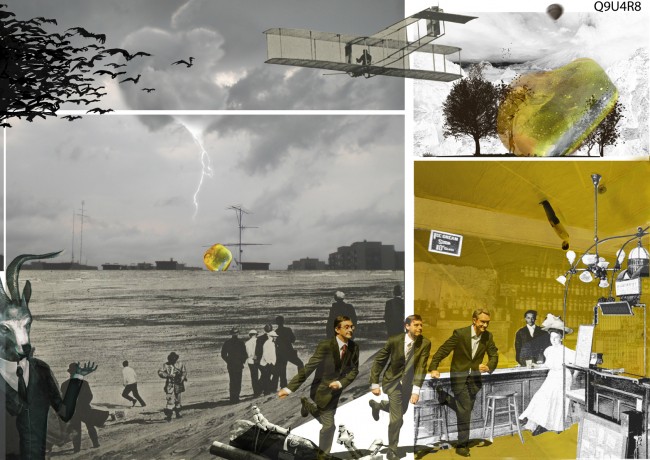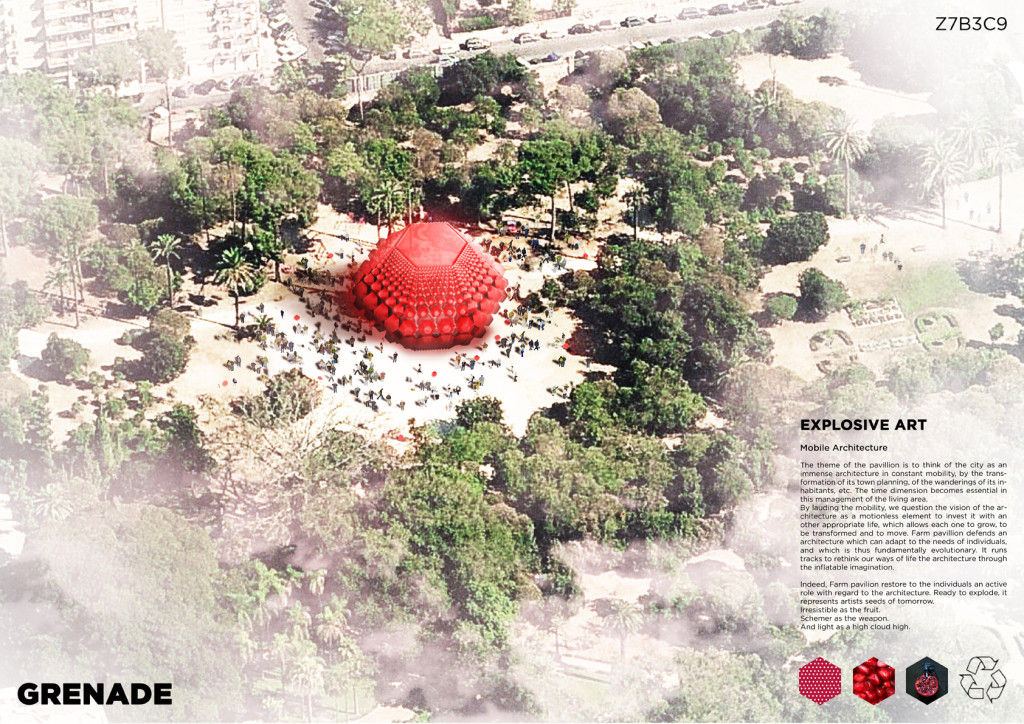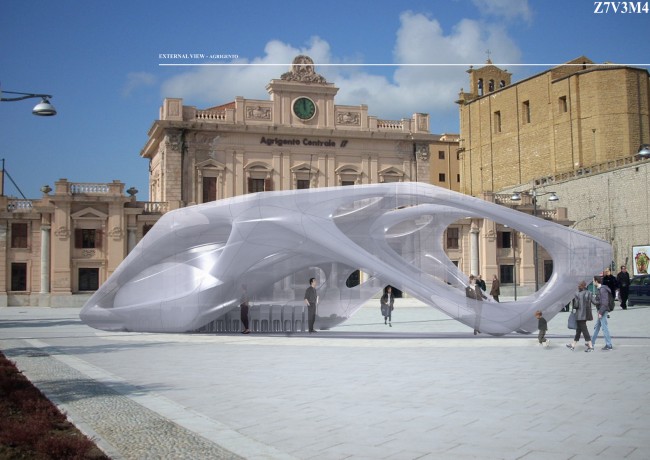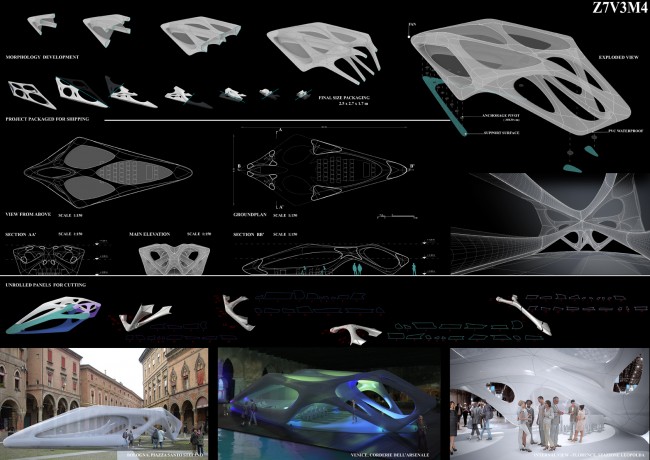Info:
Title: Pfff pavilion - Code: Z7V3M4Contest: PFFF / 2012
By: M. Moretti, M. Carratelli, F. Forconi, N. Giacomino, L. Lunghi, E. Perfetto, L. Pianigiani, L. Pilati
Views: 4248 Likes: 0
Votes:
ITALO ROTA7 BENJAMIN BALL8 MARCO CANEVACCI7 VANESSA TODARO10 ANDREA BARTOLI16.2
Pfff pavilion
The idea came up from a study on the main functions associated with research for a dynamic organism.
The structure developed across a regular shape, a rectangle that from a transversal deformation ideally gives back a parallelogram.
This form is self-organized and is altered in a two-dimensional or three-dimensional way, following a symmetrical order.
The project generated is both complex and fluid, it’s a continuous element that refers formally to bone structure.
This structure is pivotal point of the whole project, partially characterized by “skins” stretched out between the different forms, determining the spaces and hierarchy of its functions.
This structure wishes to convey its substantial and aeriform soul through the utilization of a water-repellent PVC with semitransparent gray weave.
An evanescent but immediate bony structure that, for the importance of its function, reduces or thickens: the resulting perception is immediate and intense.
The final feeling is a dematerialized object that shows the visual and perceptive permeability of the different environments.
The conference hall has 32 extendable seats, with the space immediately accessible from both entrances. It can be used as a hallway, meeting area or as an additional space for the conference hall.
The “skins” that separate these spaces were conceived as elements able to develop some visual projections, and are characterized by micro-holes spaced 10cm from the perimeter, the micro-holes being used for better ventilation of the indoor environment.
With regards to the material, we decided to use 100% recyclable PVC in polyesters. The seams are heat bonded because of the irregularity of the individual elements that have been joined.
The pavilion is illuminated by fluorescent tubes positioned inside. A coloured gel influences the atmosphere of the structure with theatrical results, sometimes affecting the intensity of the light.
The light intensity is also influenced by the intense ambient light. The outdoor space has been decorated with a punctuated light system.
The control of the weather conditions is partially regulated. It is advisable to monitor the structure in case of extreme weather conditions.
The structures are conceived as systems of air flow: the air rejects the water and does not allow it penetrate inside the structure hindering its progress until the ground.
The structure is fixed to the soil through pivots.
The structure has straps, varying from 50 millimeters to about 500 millimeters, tied together along the support surface.
Each fixing point can support a 150kg load.
On the reference of basic studies, the structure was studied for wind force, not exceeding 48 Km/h.
Technical Specifications:
Dimensions of structure – deflated and packed: 2500mm. x 2700mm. x 1700mm.
Fan sizes – outdoor : 380mm. x 385mm. x 400mm.
Fan weight: 8kg
Fan sizes – indoor : 290mm x 290mm x 100mm
Fan weight: 1kg
Color: semitransparent grey
The main package contains the structure, the box and the fan.
Maximum usable area: 50sqm = 34sqm (conference area) plus 16sqm (foyer)
Entrance height: 2.30m
Building height: 4.20m
Seats: 32 (extendable)
Standing places: 15
Info:
Title: Pfff pavilion
Time: 25 gennaio 2012
Category: PFFF
Views: 4248 Likes: 0
Tags: Atmosphere of Earth , farm cultural park , Fashion , French Institute Alliance Francaise , Glossary of chess , Hedi Slimane , Les Arts Décoratifs , Mechanical fan , Nino Cerruti , Paris , pfff , Polyvinyl chloride , Specification (technical standard) , Stefano Pilati , Weather , Yves Saint Laurent








