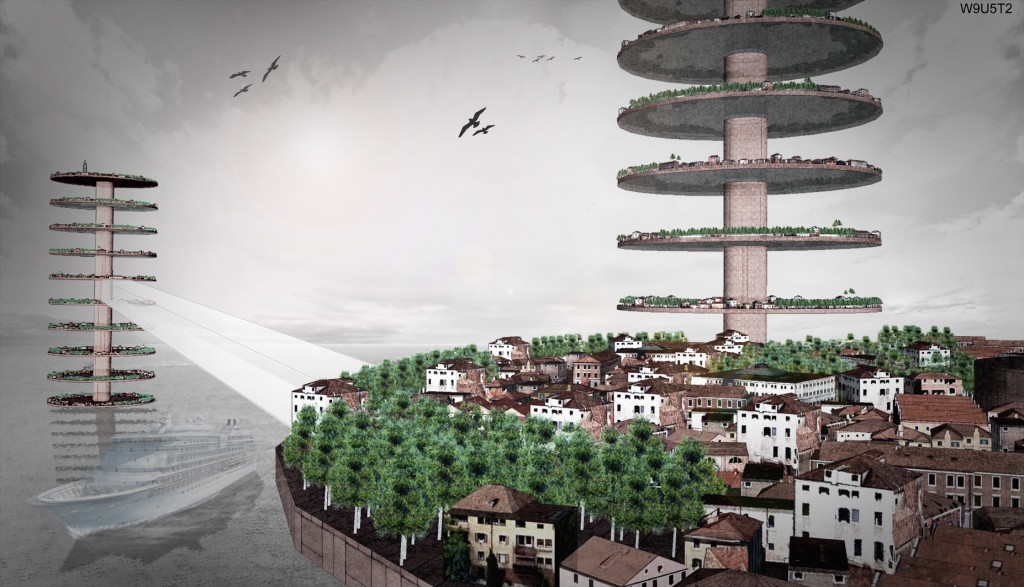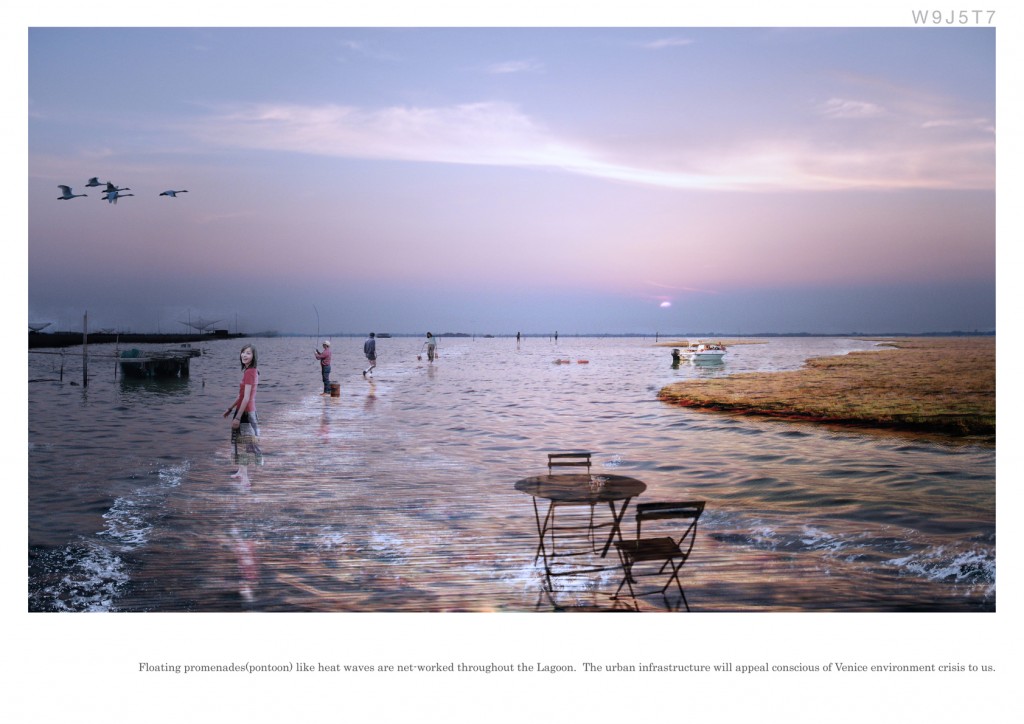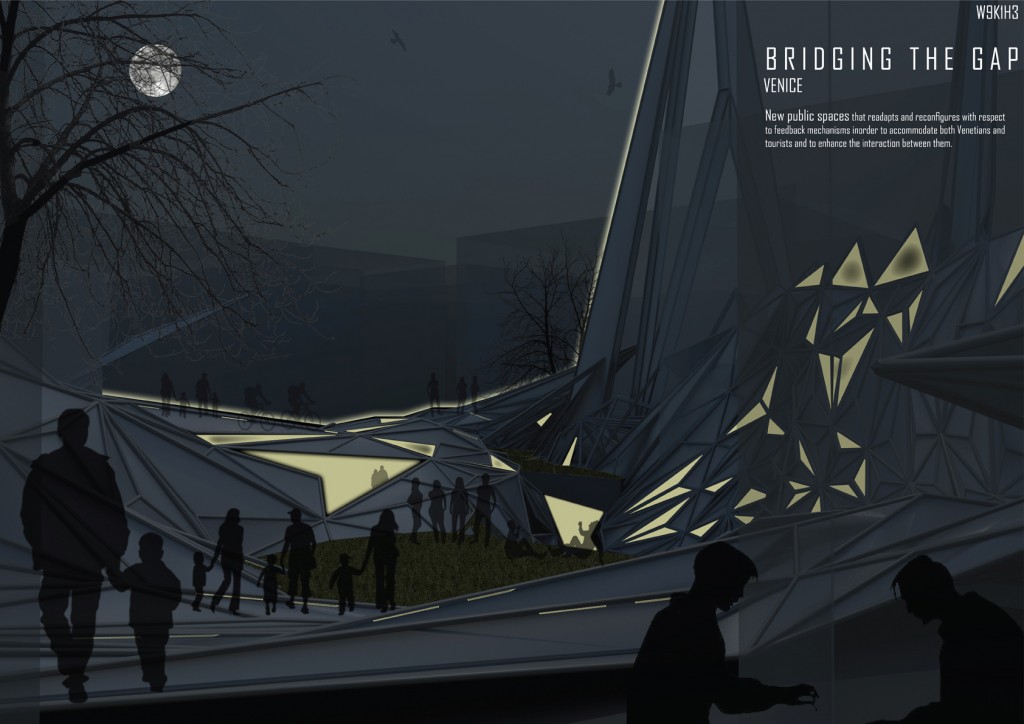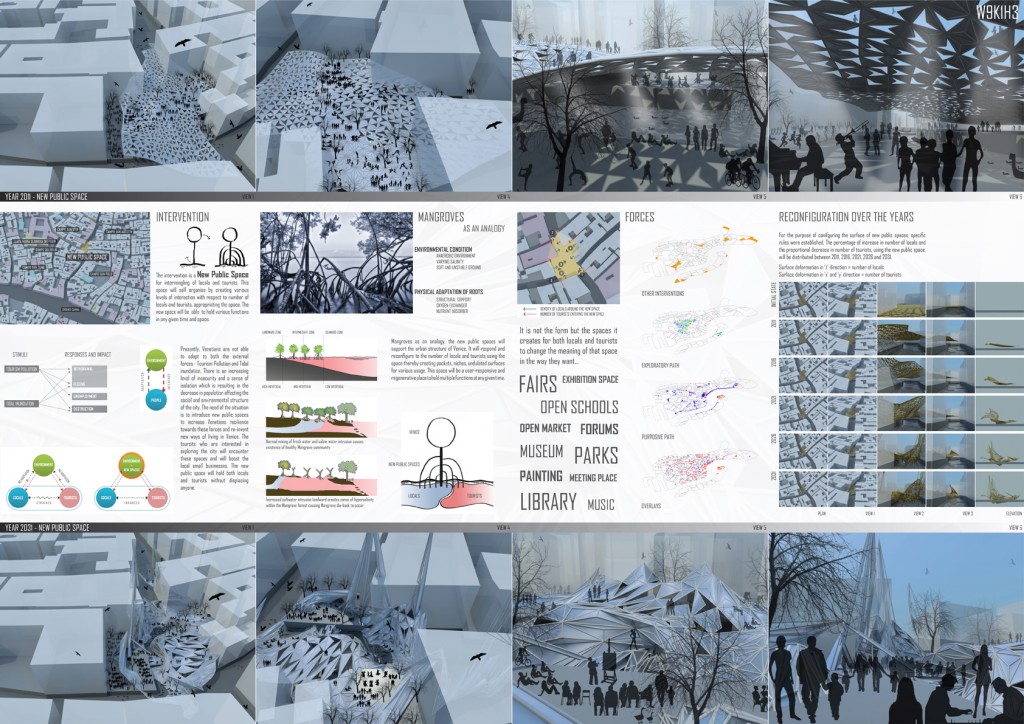Info:
Title: BRIDGING THE GAP - Code: W9K1H3Contest: Venice / 2011
By: K. Solanki - Ryan Ribeiro - Justyna Karakiewicz - Tom Kvan - Farnia Askarimehr - Kristian John Hansen - Panawannage Thanuja Dilrucshi - Rahaa Ashrafi Amineh - Farshad Mehdizadeh - Malladi Venkata Balasubramaniam
Views: 3870 Likes: 0
Votes:
BJARKE INGELS7 NERI OXMAN8 ELENA MANFERDINI2 MARIA LUDOVICA TRAMONTIN5 BOSTJAN VUGA45.2
BRIDGING THE GAP
BRIDGING THE GAP Venice City Vision Architectural Competition Project Description ‘Bridging the gap’ is a project looking to insert ‘New public spaces’ in the structure of Venice. It acts as a catalyst for the process of adaptation by both Venetians and tourists. It is about a space that readapts and reconfigures with respect to feedback mechanisms to accommodate both locals and tourists and to enhance the interaction between them without displacing anyone. The purpose of this intervention is to provide a new public space for Venetians which is not static but emerges and self organizes to hold multiple functions in any given time and space.
Presently, Venetians are not able to adapt to both the external forces – Tourism pollution and Tidal inundation. There is an increasing level of insecurity and a sense of isolation among Venetians which is resulting in the decrease in local population and thereby affecting the social and environmental structure of the city. Venetians have experienced tourism since the 13th century and have catered to specific kind of tourists till the mid of 19th century. With global travelling and tour packages, the type of tourists visiting Venice has isolated locals from their own city. The need of the situation is to introduce new public spaces to increase Venetians resilience towards the external forces by exposing them to the same forces. This will help them to re-invent a new way of living and coping with the situation.
One cannot neglect tourism in Venice, since it is the main industry in Venice and main source of economy for Venice. The main concern is the type of tourists, like excursionists and day trippers, who concentrate the historic centre or visit only main attractions in the city. The need is to insert new spaces which is explored and discovered by the tourists and which has a quality of difference and a sense of belonging. A place which has a sticky quality and holds tourists for a longer time to intermingle with locals and learn the culture of the place.
Mangroves have been an inspiration in designing the operation of the place. They are nature’s best example of how the tree as a system adapts and evolves in response to the harsh and changing environment. We were, moreover, interested in the root’s adaptation to the various levels of salinity in the anaerobic environment; tidal inundation and to the soft unstable ground. The form of the root changes with respect to different intertidal zones and mixing of fresh water & salt water in the ground to structurally support the tree, absorb oxygen from air and nutrients from the soil. They are multifunctional.
Mangroves as an analogy, the new public spaces will support the urban structure of Venice. It will respond and reconfigure to the number of locals and tourists using the space. It will create various levels of interaction by creating pockets, niches, undulated surfaces for various usages. It will be a user-responsive and regenerative place to hold multiple functions at any given time.
For the purpose of configuring the surface of new public spaces, specific parameters and rules were established in digital modeling. A target population graph was established indicating a population growth from 60,000 in year 2011 to 171,000 by the year 2031. By using – ‘number of locals around the intervention’ and ‘number of tourists entering the space’ as parameters, the surface was subjected to the deformation in ‘x’, ‘y’ and ‘z’ direction. The percentage of increase in number of locals and the proportional decrease in number of tourists using the space was distributed between 2011, 2016, 2021, 2026 and 2031.
The surface will change over the years with respect to feedback mechanisms and will create new pockets and niches for emerging functions. It is not the form but the spaces it creates for both locals and tourists to change the meaning of that space in the way they want. The space could be used for open schools, forums, as meeting places, shows, open market, fairs, exhibition, museum, playing, musical performance and reading. It could also be a space for those tourists who would want to show off their talent in painting, music, etc. It could also hold social competitions and quizzes. By exposing the Venetians to the tourists, we are building their resilience towards them. This resilience will help them to re-invent a function for the space.
‘Bridging the Gap’ is an inception of a new way of living in Venice.
Info:
Title: BRIDGING THE GAP
Time: 6 giugno 2011
Category: Venice
Views: 3870 Likes: 0
Tags: Solanki








