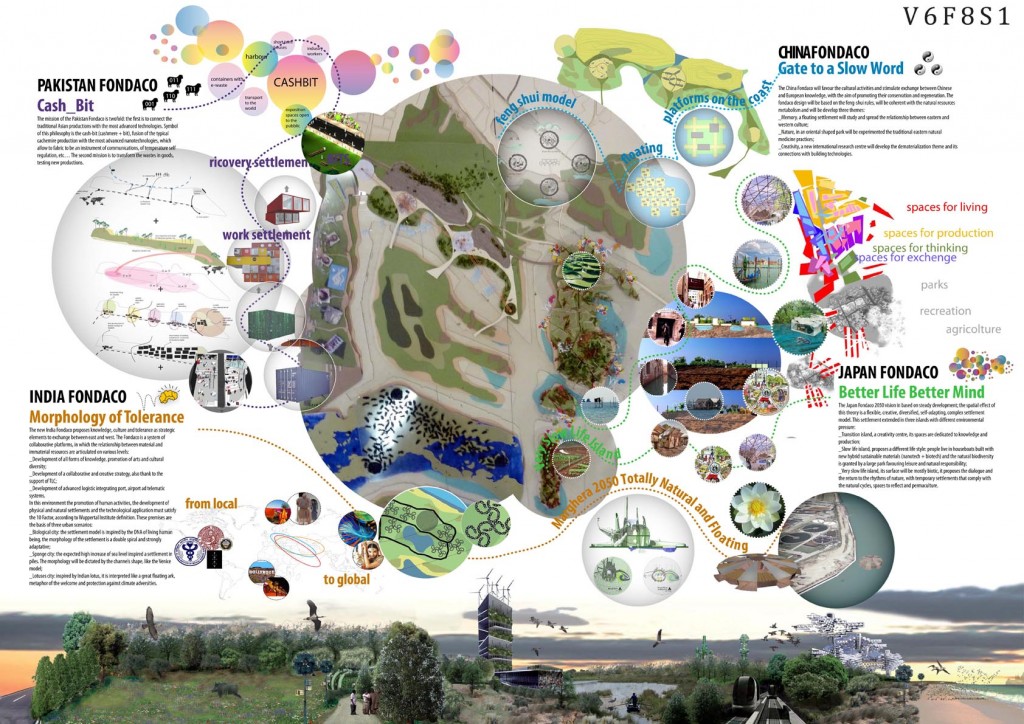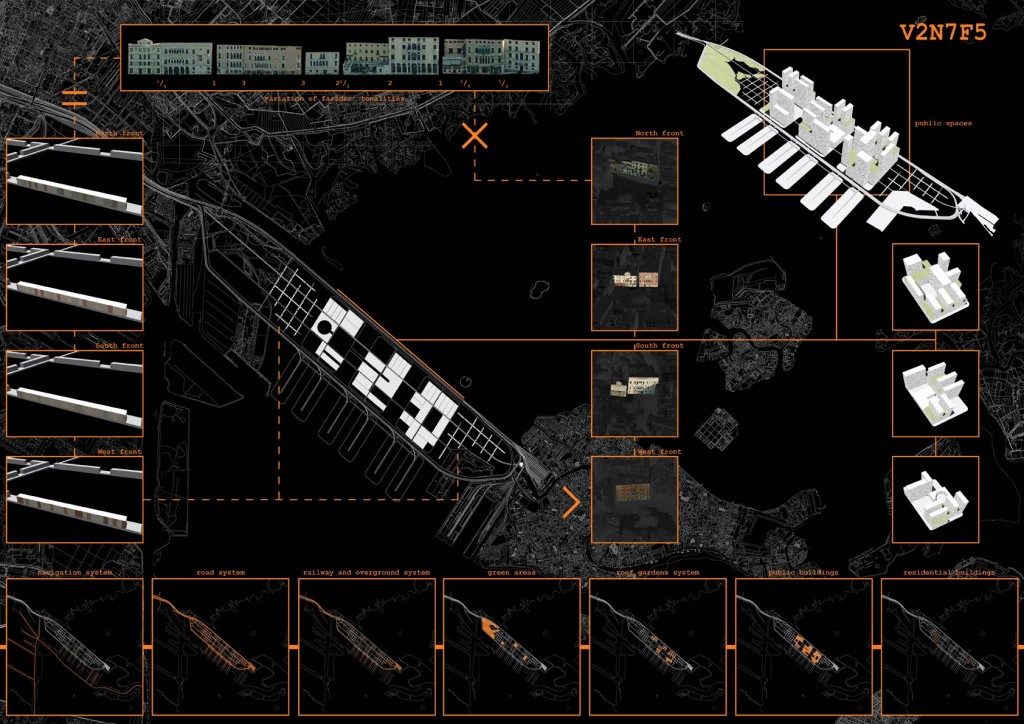Info:
Title: VISUAL AND INFRASTRUCTURAL CONNECTION IN VENICE - Code: V2N7F5Contest: Venice / 2011
By: A. Oteri / M. Signorelli / B. Oteri
Views: 2672 Likes: 0
Votes:
BJARKE INGELS7 NERI OXMAN7 ELENA MANFERDINI3 MARIA LUDOVICA TRAMONTIN4 BOSTJAN VUGA45.0
VISUAL AND INFRASTRUCTURAL CONNECTION IN VENICE
Introduction – Analysis The introduction to the announcement of competition by Luca Molinari is named “How can change the nature of the city of Venice in the coming decades?” The nature of cities like Venice cannot be changed – and it must not be changed; most of all it’s not architect’s duty to decide how to change Venice. Venice problems are not referable to the city as an architectural subject, but to how the city itself can be used. In the last decades Veneto’s chief town was utilized only as a tourists funfair and it was not considered as a polyhedric city. Nowadays, Venice is most like its Las Vegas’ copy!
Our Venice’s concept is different: a city to live and not only to visit.
In the past modern tourism did not exist and Venice was most of all a commercial and manifacturing production place; it was a city builted on men’s work and efforts. Maybe the most artificial city in the world.
Suburbs – Connection slab
In the last two centuries the most important European cities have been physically and socially conditioned by their demographic and territorial growth: this led to forming suburbs.
At the beginning, suburbs caused some problems to the cities, but nowadays their adjustment is the real city engine. Suburbs are of great use also to old town centres – firm areas.
Venice doesn’t respect this trend, because clear geographical reasons led its periphery grew far away on the dry land (Mestre).
Our idea is to develop exchanges between old town centre and suburbs in order to give them reciprocal benefits.
A connection slab between this two areas allows a structural and infrastructural development of the fabric of the city. Lines of communications, commercial exchanges, public utilities and residential neighbourhoods develop systematically each other.
The harbour – Infrastructure
Venice’s fortune is always been due to commerce, so it cannot live apart from its harbour.
Our project aims to join the two main harbours of the city – the industrial Porto Marghera and the touristic Stazione Marittima – into one big harbour complex.
This aim is made possible creating 6 artificial piers along the Vittorio Emanuele Canal , that is the main transit place for the ships incoming from the Mediterranean Sea.
An infrastructural ring encloses three islands planned in its interior and allows visible trade towards the railway system and the road network. The ring has two main junctions: the first one links up with Venice’s Station and the two main city parks (Tronchetto, Piazzale Roma); the other one links up with Mestre’s railway system and with the highway.
Part of the ring is formed by the existing Ponte della Libertà.
An important role is played by the overground that crosses the ring in the centre serving the inner islands and finishes close to Venice and Mestre stations.
Utilities – Green areas – Buildings
Buildings in the interior of the ring form the centre of this project. On the three big islands is planned a new executive centre to manage harbour’s development and commercial activities joined with the city.
Public buildings and a circular square are inserted into a central pedestrian axis. Other public places are decentralized and remind the traditional blocks of houses of the old town centre.
The high density of buildings on the islands is to make maximum use of the areas stolen at the sea; comfort is guaranteed by green areas placed both on ground level and higher lever (roof gardens).
The whole of these areas creates a green linear zone that crosses the whole slab.
Our main goal is to promote a city to live and not only to visit. So residential neighbourhoods are very important and form a junction and consolidation link among various element of the project.
Some shops for the inhabitants overlook small squares placed on point of discontinuation of the residential blocks.
Tonalities
Quality of Venice’s architecture is not only due to the beauty of single buildings, but to uncommon cohesion of the whole urban texture; this is clear to everyone visit the city.
Main public buildings perfectly join the urban texture: one of the reason is the rule of chromatic research of the facades. Monumental buildings are essentially monochromatic (white): this is to underline play of shadows created by their complex geometries. Otherwise poor buildings have simple facades so they are painted with different colours to have an own characterization in the urban texture.
Buildings of our project follow this rule. Public architectures on the three big islands have complex geometries due to roof gardens, so they have a monochromatic facade. Residential buildings are the result of an accurate study based on tonalities.
Colours of existing buildings have strong chromatic variations due to orientation; north fronts have intense colours to show up in spite of shadow; south fronts have soft tonalities to match sunlight. East and west fronts have intermediate gradation, except for the shady zones.
So every orientation have some main colours. In every orientation, variations of tonalities are firm and translatable into a sequence of numbers. Applied to project facades, this sequence allows the respect of the traditional chromatic rhythm.
Info:
Title: VISUAL AND INFRASTRUCTURAL CONNECTION IN VENICE
Time: 6 giugno 2011
Category: Venice
Views: 2672 Likes: 0
Tags: Adriatic Sea , Business , Mestre , Oteri , Piazzale Roma , Ponte Della Libertà , Signorelli , Tronchetto , Veneto , Venice









