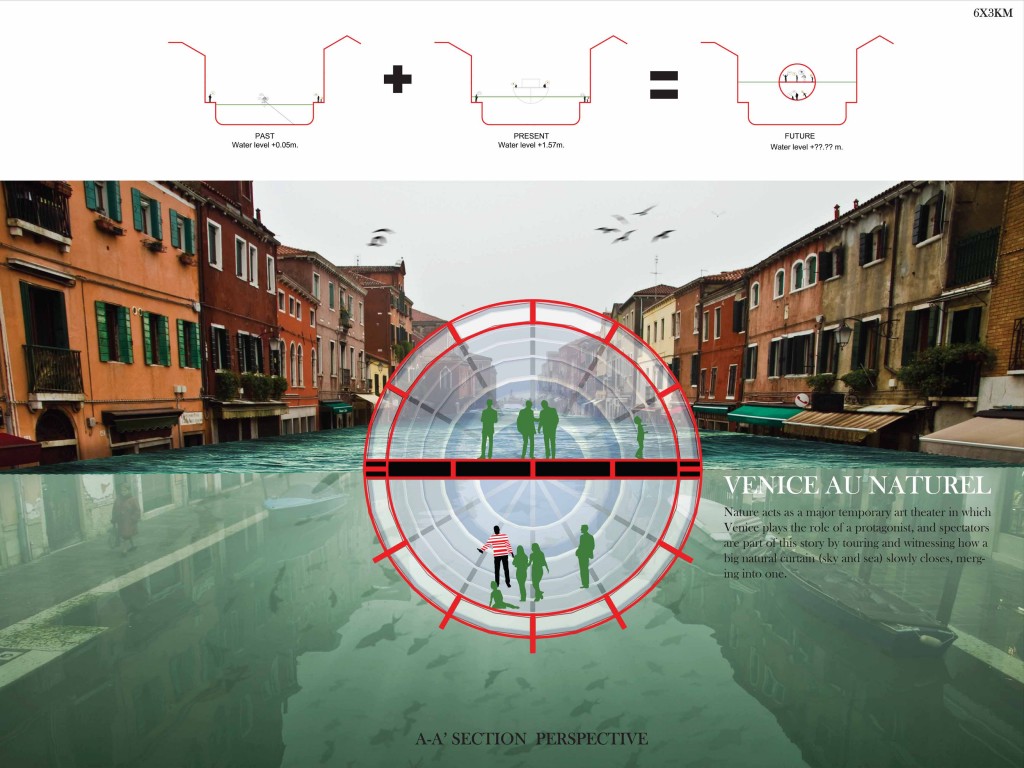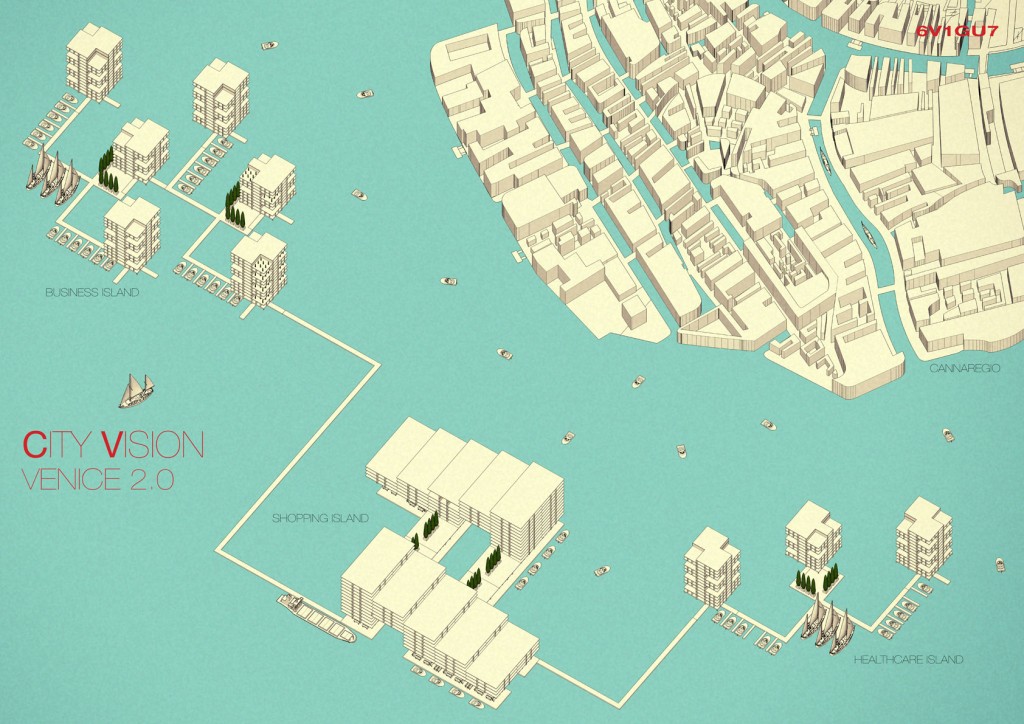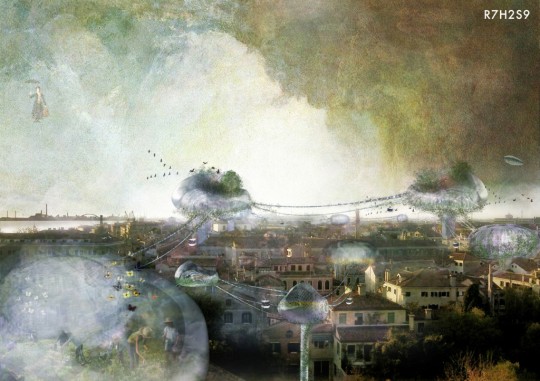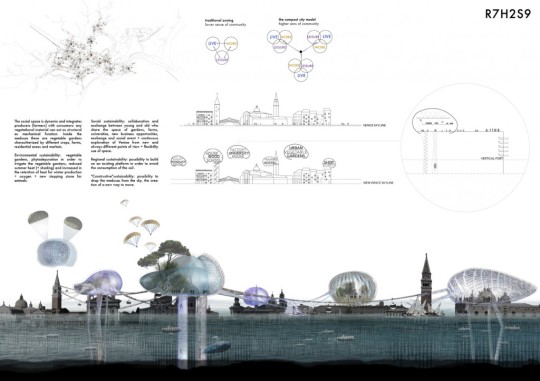Info:
Title: Medusa - Code: R7H2S9Contest: Venice / 2011
By: G. CUCUT / A. MERCI
Views: 4419 Likes: 2
Votes:
BJARKE INGELS4 NERI OXMAN10 ELENA MANFERDINI6 MARIA LUDOVICA TRAMONTIN5 BOSTJAN VUGA45.8
Medusa
“When you have forded the river, when you have crossed the mountain pass, you suddenly find before you the city of Moriana, its alabaster gates transparent in the sunlight, its coral columns supporting pediments encrusted with serpentine, its villas all of glass like aquariums where the shadows of dancing girls with silvery scales swim beneath the medusa-shaped chandeliers. If this is not your first journey, you already know that cities like this have an obverse: you have only to walk a semi-circle and you will come into view of Venezia‘s hidden face…”
Invisible cities, Italo Calvino
As a parasite that sloughs its rigid, inappropriate nature and uses a structural system in order to hover in the space, as on_architecture is a new construction model which conceives of the roofs of Venice as a real landscape that can live independently from the one below. What is more, it can rediscover Nature as a reign of unparalleled technologies, such as the extraordinary ability to produce materials, products, eco-compatible performance.
The “medusas” can vibrate and float in the space and create an horizontal landscape without cathedrals. A reversible space that is possible to pass through.
So, it can be said that it is an architecture that completely renews its models of reference, facing the challenge of a liquid modernity.
The project provides a model of urbanization formed by an agricultural land, where it is possible to find research laboratories, houses and leisure facilities. They are intertwined with each other and they are able to follow a seasonal turn-over of functions and new sizes.
This suspended city characterized by an high technology, is the hypothesis of a district for research and innovation. It is a territory without a stable image and its structure changes seasonally as the integrated agriculture.
In these new spaces can be realized activities with several different volumes, following criteria that could change over time and seasons.
The design of the “land” has not been traced as a road system, but with a frame of pedestrian walkways, bicycle paths and cable cars. They are a homogeneous frame for a light distribution that allows several and diffuse places to pass through.
Within these geostatic bubbles there are several different layers. They are designed separately in order to maintain their autonomy.
We expect a symbiotic coexistence between architecture and plants: vertical factory, forests, vertical gardens will be possible through the aeroponic cultivation system.
It allows to change the shape of the traditional architectural language into an expressive system, both natural and changeable.
These organic structures can take advantage of farming systems in order to absorb nutrients, use an illumination system and control the carbon dioxide levels. It has the possibility to satisfy the food needs of the citizens in the future Venice. It is important to note that this system will consume more carbon dioxide reducing the pollution in the atmosphere.
The new public spaces will be characterized not as functions but will be the people, living there, that will create new and unpredictable urban experiences.








