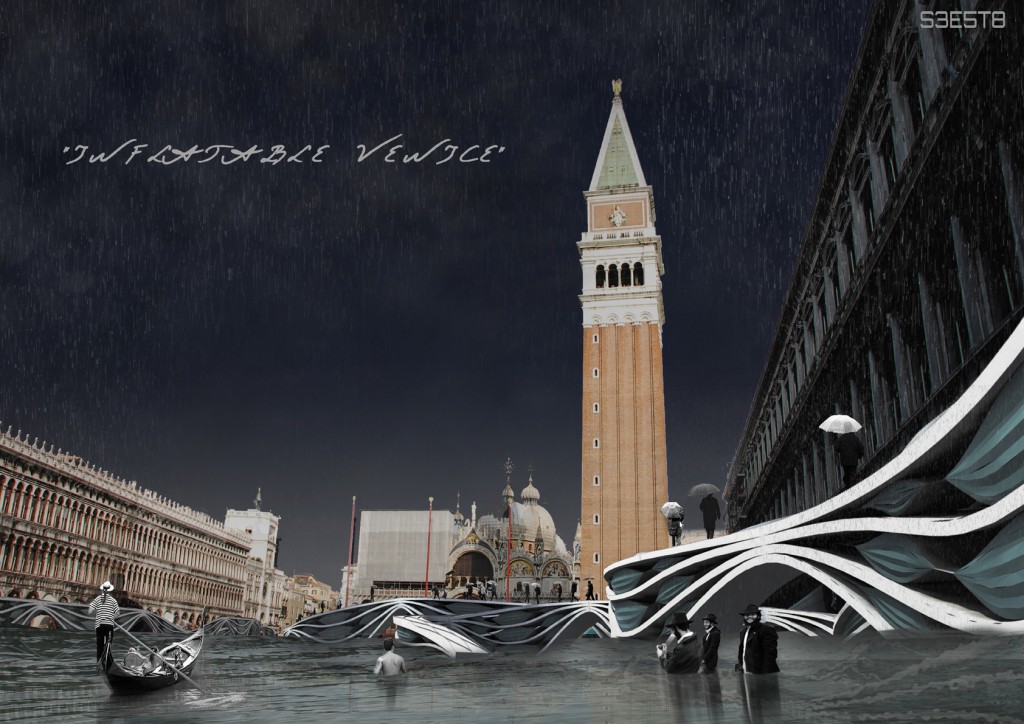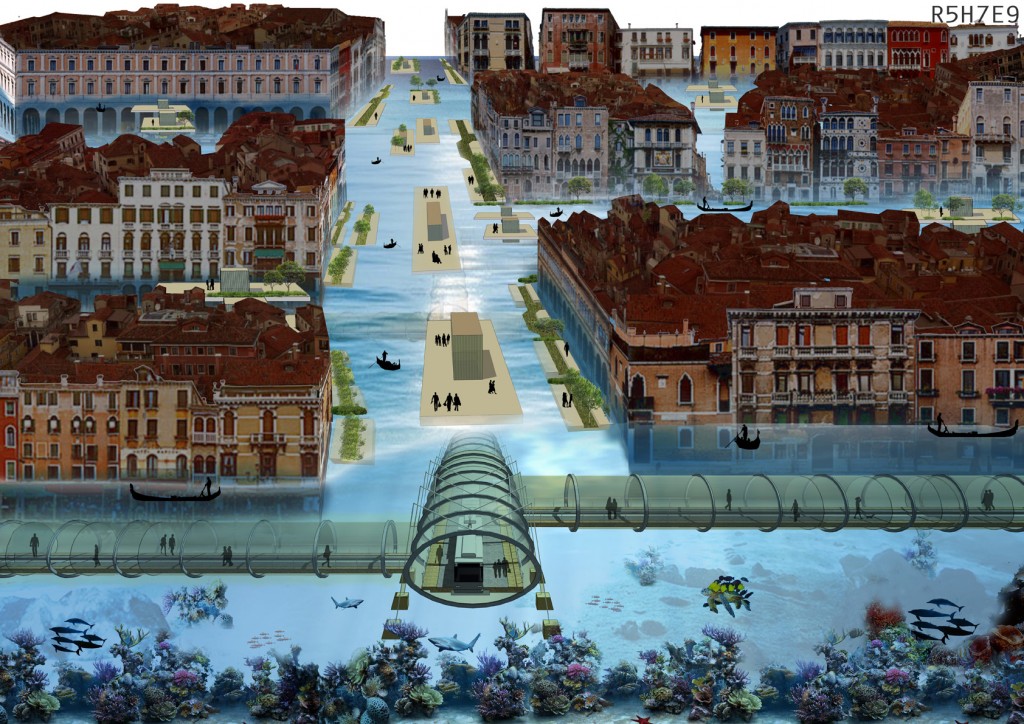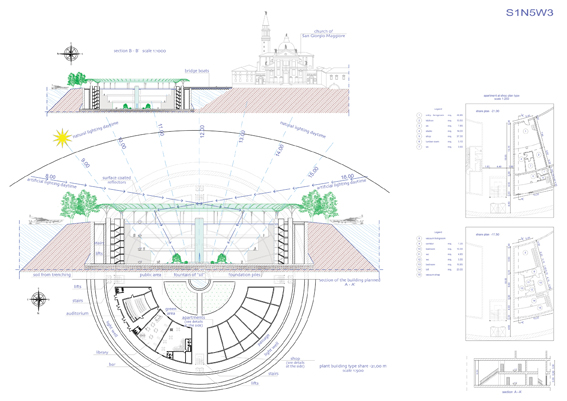Info:
Title: Forma Urbis - Code: S1N5W3Contest: Venice / 2011
By: S. Longhin
Views: 4620 Likes: 0
Votes:
BJARKE INGELS6 NERI OXMAN7 ELENA MANFERDINI4 MARIA LUDOVICA TRAMONTIN3 BOSTJAN VUGA44.8
Forma Urbis
In the mid of the 1500, on the “forma urbis”‘s theme of Venice, fought the two theses of two characters which held differents roles and interests on the city.(1) Cristoforo Sabbadino, proto Judiciary water, an expert technician of the conservation lagoon’s problem, he think that the “tecnique” must be used not for change or upset the nature “virginea” of Venice but for “store” first and “restore” after. Alvise Cornaro is on the other hand a “beginner”, but his culture is supported by a lot of relations of writers and philosophers; his interests coincide with his landholdings situated on the mainland.
He, challenging the Sabbadino’s thesis, calls for a strict limitation to urban developments of Venice while calling for public support for land reclamationand river system.
Finally, tile, to his requests, a project for change the Venice’s immage and the basin of Saint Mark by three elements:a theater, a fountain, and a “vago monticello”.
1) A theater: evidently Cornarothink to a theater ancient addressed to the whole population and :”tale edificio sarà molto bello da vedere e sarà in luoco molto commodo perchè si farà su la velma che è tra la Zueca e la Doana…e tale edificio si vederà comodamente stando nella piazza di San Marco…”.
The theater wanted by Alvise Cornaro, was situated on the water, as well as that floating of Aldo Rossi, while our project is almost in the water, so as to cause less damage possible to the immage of this wonderful as utopian city.
The design approach that we had in designing, combines a little the reflections of Sabbadino, for which there couldn’t be eligible a new project who change or affect the existing visual harmonies and from the basin, with the view of Cornaro that would, if possible improve.
2) The “vago monticello” descript by Cornaro, becomes our project, a peristyle portico, single “external” element, of the project, that surrounding over the water level, the building, surrounded and defended by a green area dotted by an ordered series of pine trees.
The arcade is a covered, who can remember the Venetian roof – terraces, where the people of this “new island”can walk by looking at the landscape that will allow them to catch the first rays of dawn that comes and see the Saint George’s island wrapped in a yellow gold dust veiled in fog, just as described Virgilio Guidi in his “marine” notes.
The curved surface of the roof, in his less visible part, could be equipped with solar panels to provide energy independence for the setting.
The island will be connected to the mainland, as well as ferries of ACTV by a bridge of ships on which the pedestrians can easily earn the berth in a few minutes.
3) The third point that Alvise Cornaro adds to his project is a fountain of fresh water, to be carried between the colums of the pier ; Marin Sanudo shortly before, had written about the lack of drinking water, chronic weakness of the lagoon city:”Venetia è in acqua e non ha acqua”…
The fountains at which he thinks Cornaro must not serve only as necessary to satisfy a public need, but became the third top of a “triangle of wonders” (together with the ancient theater and the “vago monticello”) to further enhance the Riva degli Schiavoni.
Our project “recover” this idea of fountain of wonders to entertain the free time of the inhabitants of this “unusual island”.
At the centre of the deepest level of the building, is expected a green – equipped pubblic space where you can sit and drink fresh water from the fountain in the middle of the lagoon.
The construction project, which starts from an assumption that the MOSE built in to solve the problem of high tide, has three levels underneath the surface of the water, where houses are placed, spaces for public use (library, theater ecc…) commercial spaces (grocery stores, bar ecc…).
All of these housing units are designed with sections that generate a local at one and two heights for maximum solar radiation of the possible, inspired by tje housing of the Unitè di Marsiglia by Le Corbusier.
An huge ring of concrete repair the installation from the water of the lagoon surrounding; inside, concentrically, comes a light well tp allow local people to even deeper, some natural daylight.
The graphic reconstruction with the location of “teatro e monticello” are well know; this project aim to redefine the north side of Saint George’s island, but detaching itself from its foundations, creating a sort of artificial island that develops under the sea level, to form an appendage of the island itself.
So, the debate on how to develop Venice, from reasoning of Sabbadino and Cornaro, to this day, perphas it is still open or maybe can start again.
(1) See about: M.Tafuri, a theater, a fountain and a vague bridge in “Venice and the Renaissance” Einaudi, pagg. 213 – 243.
Info:
Title: Forma Urbis
Time: 6 giugno 2011
Category: Venice
Views: 4620 Likes: 0
Tags: Aldo Rossi , Alvise Cornaro , Fountain , Longhin , Mark the Evangelist , Piazza San Marco , Saint Mark , Venetian , Venice









