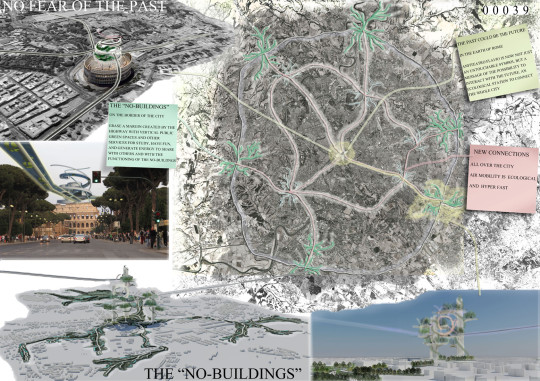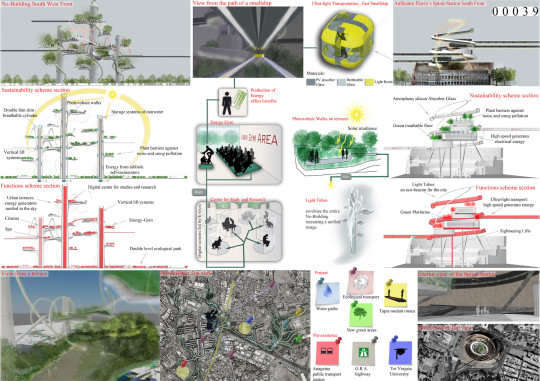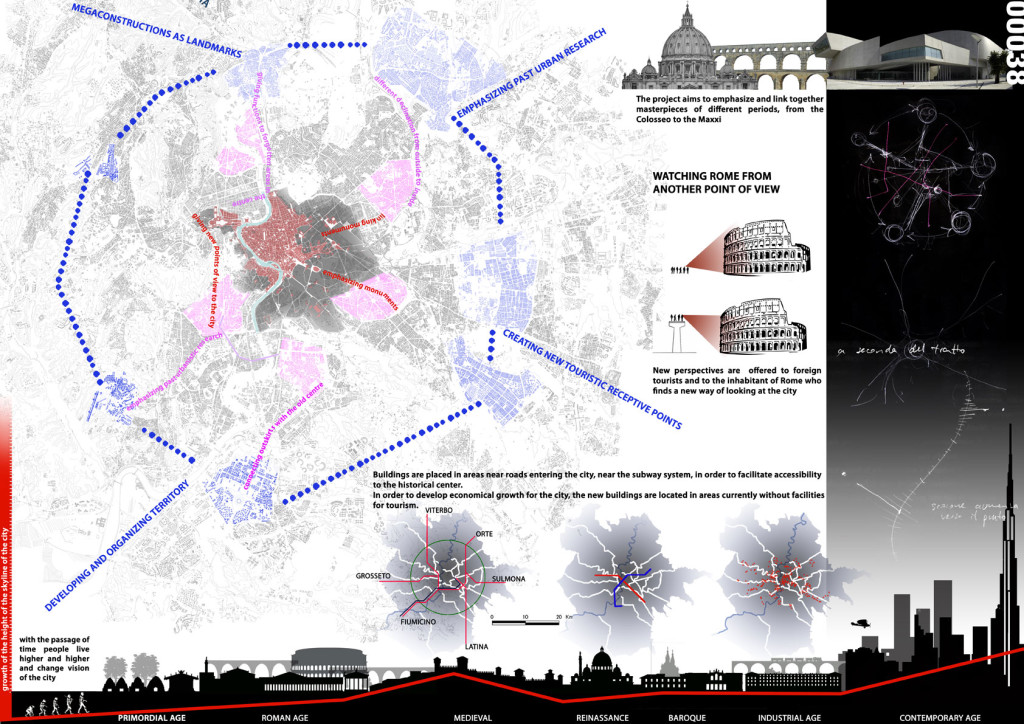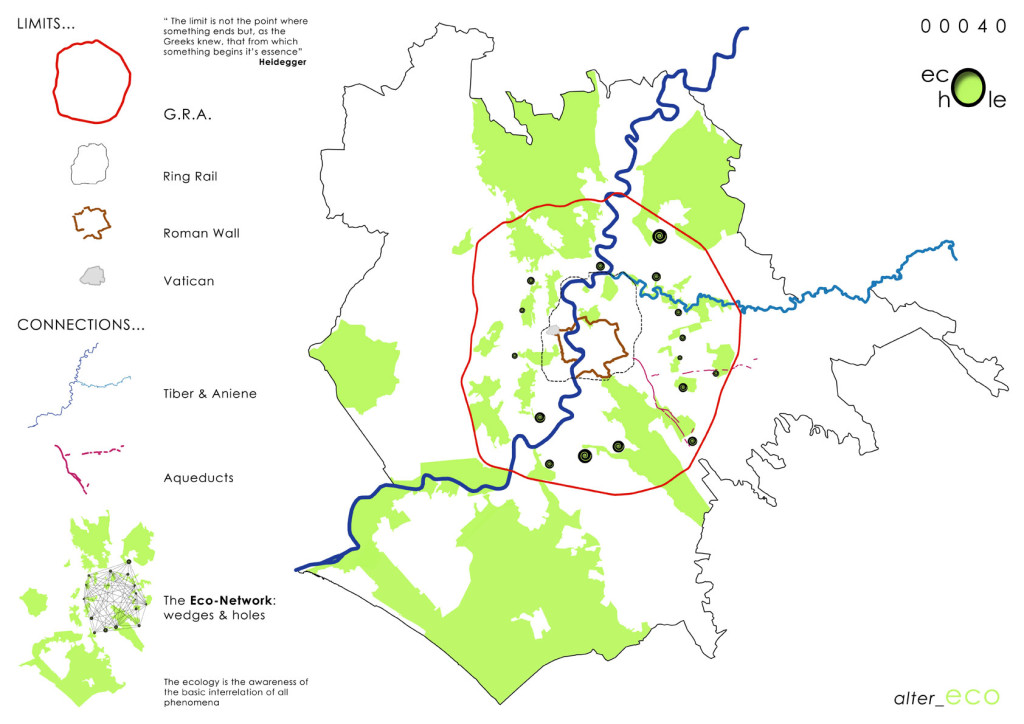Info:
Title: The “NO – BUILDINGS” - Code: 00039Contest: Rome / 2010
By: S. Salvati / L. Migliori / A. Porfilio
Views: 2284 Likes: 0
Votes:
JUERGEN MAYER H. 0 FRANCESCO LIPARI2 FELIPE ESCUDERO1 FRANCESCO GATTI 6 MICHAEL CATON 22.2
The “NO – BUILDINGS”


Our project is the expression of our love for Rome, and of the desire of making it more livable, modern and ecological. We started from some main considerations: what does Rome need? What does characterize it?
We focused on solving the difficulty of moving quickly in this city , a problem that seems to absorbe a lot of citizens’ energy, mostly in moving from the suburb toward the center. This consideration made us immediately think about a second problem: why is it so important moving from the outskirts to the centre of town? Speaking as a citizen, you move to do simple things that should be commons even in the suburbs, a walk in a beautiful place, going to a cinema, to a museum, get to work or to study.
Rome is a capital, a metropolis that grows increasingly toward its outer edges without creating new wonders nor new attractive poles, but maintaining the center as a simulacrum untouchable and more and more unapproachable.
After these considerations we decided to focus our project for the future of Rome on stitcking two symbolic spaces: the center identified with the Colosseum, and the suburbs, characterized by the presence of abusive buildings, that are expanding around the interchanging roads of the G.R.A. In fact, the ring-road is a clear example of how the structured city closes itself inside a highway, that becomes the border between the city and a submerged world reached just by the people living there, because of the difficulty to get there, and it is deprived of interesting places to enjoy.
Above these motorway junctions around the perimeter of the city we decided to recover unusable and highly polluting places qualifying them with a new building type characterized by green terraces. Its position near the highway implies a vertical development, and as a consequence a little ground occupation. It avoids a further concreting of the ground and guarantees the restitution to nature of what we removed from it.
Our project wants to resemble a kind of living organism, both morphologically and functionally. In an organic shape, it makes use of joint and several systems with its users to produce energy necessary for its internal functions.
We considered one aggregation of green buildings (as well called “no-buildings”) situated in the south area of Rome, Tor Vergata district. The project grows in horizontal and vertical dimensions and connects the seats of the Second University of Rome with the public transport exchange station of Anagnina. Furthermore it allows the highway being crossed by tapis roulant ways (overhead and ashore) in a green qualifying system.
The over heading walks reach three buildings, or better three structures that contain vertical elevation systems working with energy generated by incinerator for waste disposal. Their covering has a double thin breathable skin with thin photovoltaic glass, able to catch sunbeam to the provision of electrical energy for functional units on terraces. It takes advantage of natural ventilation, special accumulation systems for the heating and ensure an energy stock to long term. Coverage has an accumulation system of rainwater used as a water resource for the no-building. Terraces have plant barriers that allow reducing acoustic and atmospheric pollution, have photovoltaic tiles in one part of the floor. They are urban places with public access, parks in the sky and innovative structures. Energy-Gym, for example that is free of charge, has machineries that use mechanical energy generated by citizens that attend it, turning into electrical energy that feeds other structures: digital centre for study and research, theatre, cinemas, Spa. People who generate energy have benefits to use new services, for example the “small ship”. These ships are capsules, that carry a small number of persons. They move in tubular structures with PV absorber glass: Their fast transit produces electrical energy. Terraces are also interchanges of new aerial mobility, high-speed, ecological, ultra light, that connects different no-buildings in the whole Rome and conveys into the central interchanges station, in Anfiteatro Flavio.
We think that Rome’s historical structure isn’t just a ruin to visit but a symbol of an important past, which is able to interact with the future city. Over Anfiteatro Flavio we put a multi- level structure enveloped by a spiral form way with the possibility of an unlimited growth. The most important aim of our project is to substitute the actual slow and polluting mobility with the new transportation net and to create a series of new sustainable and energy producing architectonical poles which have valuable and living connections and at the same time respecting the same dignity of the already existing historical poles.






