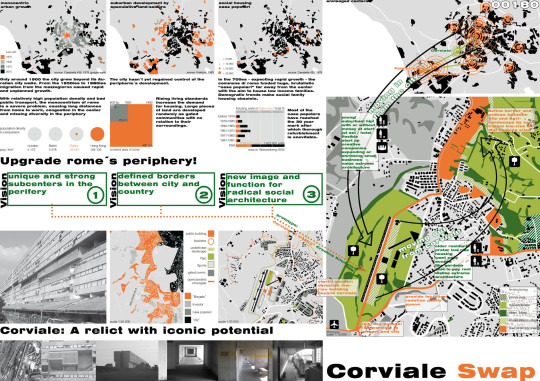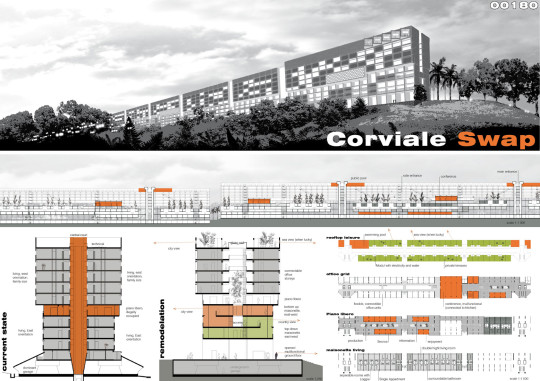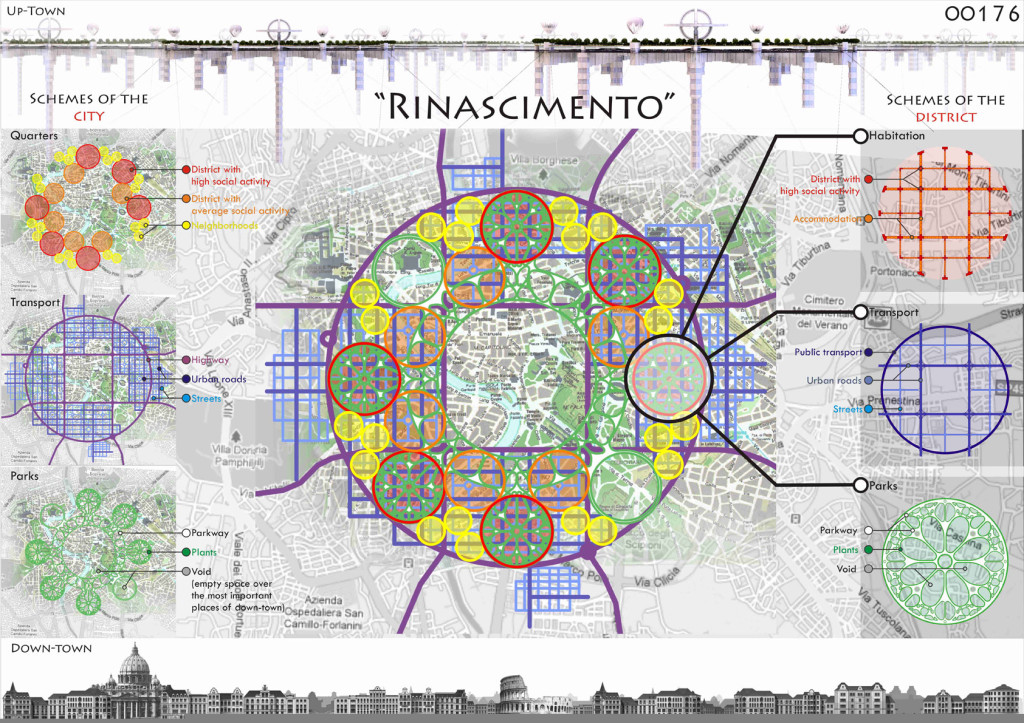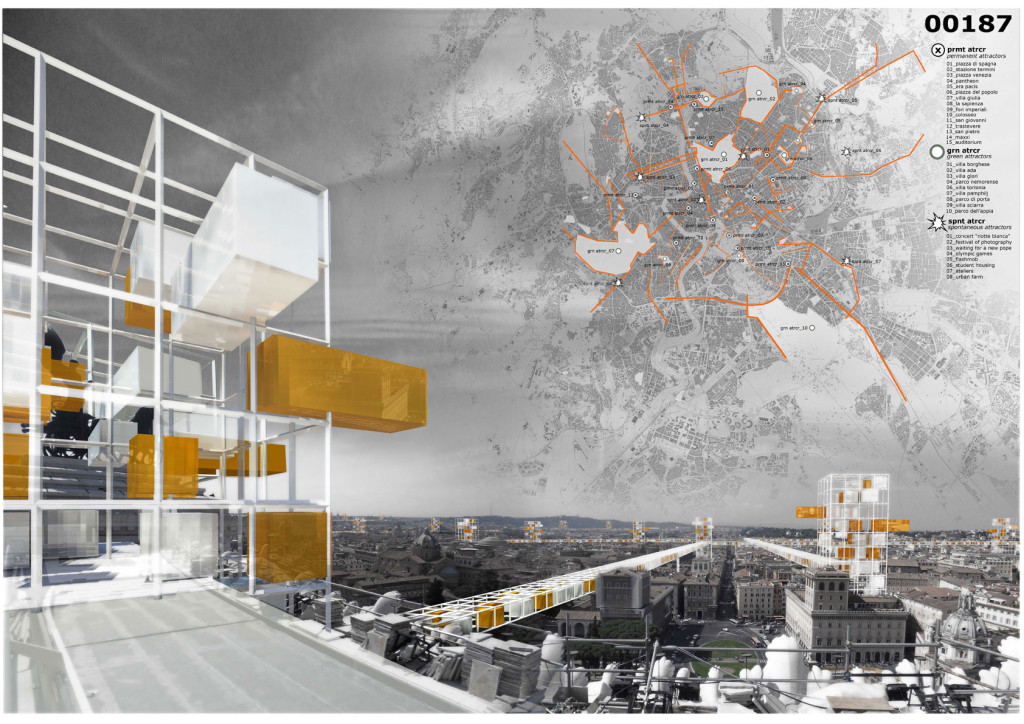Info:
Title: Upgrade rome’s periphery! - Code: 00180Contest: Rome / 2010
By: S. Ahrens / C. Gritl / N. Ahrens
Views: 6924 Likes: 1
Votes:
JUERGEN MAYER H. 0 FRANCESCO LIPARI2 FELIPE ESCUDERO3 FRANCESCO GATTI 5 MICHAEL CATON 42.8
Upgrade rome’s periphery!


CORVIALE SWAP
The aim of our proposal
The design proposal broaches the issue of Rome´s relationship to its periphery and to its architectonic relicts from the 60ies, 70ies and 80ties.
Housing in the periphery of Rome
For almost 2 000 years Romes urban growth took place only within the city walls established by emperor Aurelius, when Romes population numbered 1 000 000. When new expansion finally took place with hundreds of thousands migrating from the mozzogiorno to the capital,Romewas not prepared.
The migrants erectednew cityquarters – called borgate – themselfes, together with romans who could not afford the rising rents of the center anymore.
When the city expansion had reached its peak during the 60ties, the city government implemented ambitious social housing projects to accomodate working class families.
Planners then expected rapid expansion of the city up to 5 000 000 inhabitants.
Therefore the outskirts were plastered with –partly utopian- casa popolari architecture. With the still monocentric organization ofRomethe long distances from the now dense outskirts to workplaces and institutions still cause daily collapse.
Since the 80ies the cities control of new housing projects was lost to often speculative Investors, who keep establishing semilegal borgate as well as gated communities with urban development contracts.
As a consequence from purely private interest the periphery lacks a planned shape. The inhabitants suffer from long distances, bad infrastructure, high rents and inaccessible landscapes.
Case popolari today
Today, living in Case popolari is everything else than popular. Being layed out for families the old inhabitants who have stayed in their appartments must afford to much space. New families are discouraged by the bad image of the run down architecture. For the growing young urban childless generation the floor plans are not flexible enough.
Nevertheless the buildings must be rehabilitated soon, since most of them are reaching the critical age of 30-40 years. Since mere renovation doesn´t solve any problems, the time is right for radical new concepts.
The case “Il Corviale”
Il Corviale – a housing structure with the length of one kilometre – is a famous example of the failing case popolari. Many approaches to improve the situation have barely stabilized the problematic status quo. Nevertheless its architecture fascinates by its exemplary radicalness – everyone but its inhabitants, who would often prefer to live somewhere else if they had the choice.
Vision
Our approach is a contribution to the City ofRome´sattempts to cultivate new sub-centres in the periphery ofRome. The energy should be directed towards image, new function and shape of the quarter. We see the re-invention of (in)famous architecture as a means of performing the needed swap in a quarters image and function.
Urban/struktural/political thesis
The Corviale as an urban icon has proven to have the power to brand its surrounding. To make it a thriving motor of a new subcenter it is necessary to look at the urban landscape around it and its inhabitants. There is still valuable green areas next to the built environment, which is today inaccessible, trashy and consumed bit by bit by building speculation.
Therefore we propose to define a building site along a new recreational park.
In this site adequate housing for the current inhabitants of the Corviale is to be provided. Once the inhabitants have left the building the Corviale is structurally changed into a mixed use building for small business with shared infrastructure and high-standard housing for people who want to live in a high rise.
Architectonic measures
After optimizing the traffic access to city, Airport and EUR the original architectonic qualities of the existing building must be re-accentuated and set in a new context. The entrance level is opened up and connected to its surrounding: city to the East, countryside to the west. The annexed building which cuts off the Corviale from the natural landscape is to be demolished. The piano libero is cleared and filled with shared amenities for the offices above. Maisonette living quarters with east-west-orientation will fill the first three upper levels. From the piano libero open staircases access the balconies which make the new office units flexible.
Résumé
The new Corviale as we propose it is a very specific solution for a specific site and specific architecture. It is meant as an example of how to approach the pressing and widespread problem of Rome´s peripheral imbalance.
Info:
Title: Upgrade rome’s periphery!
Time: 16 marzo 2010
Category: Rome
Views: 6924 Likes: 1
Tags: -






