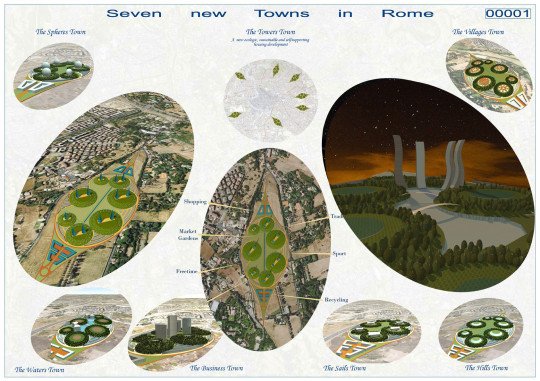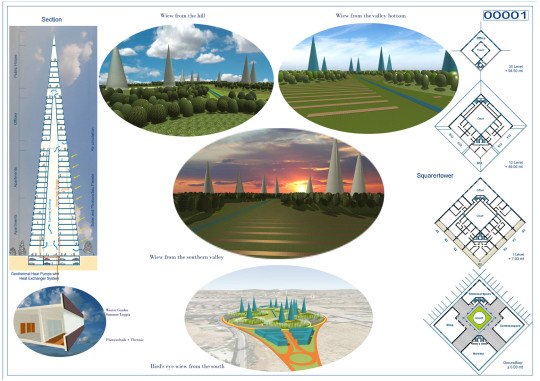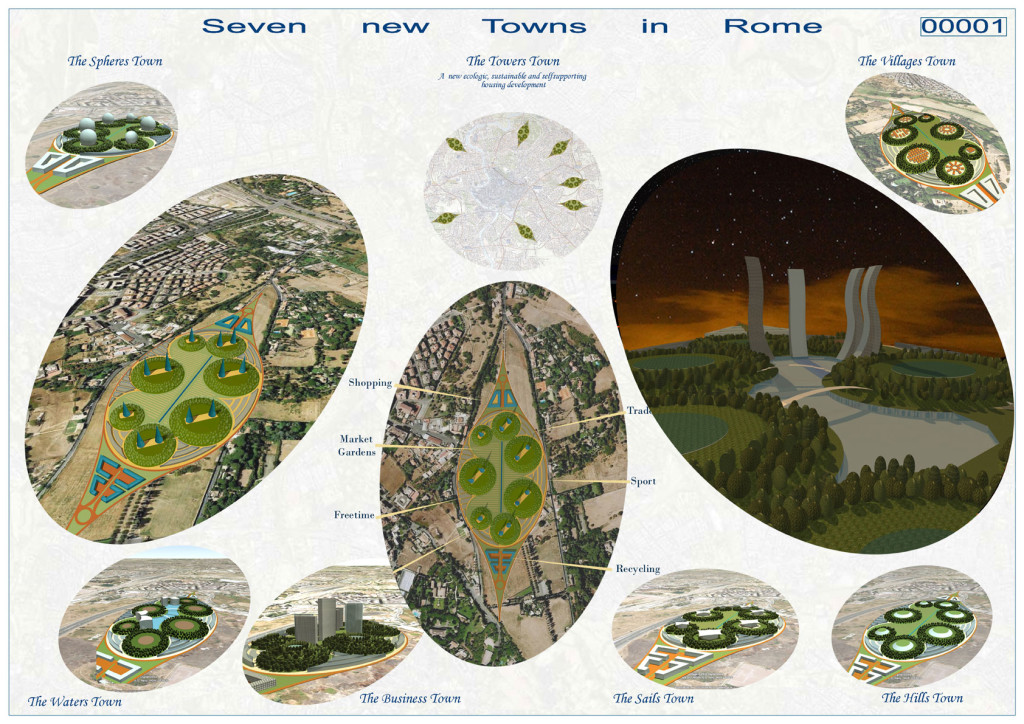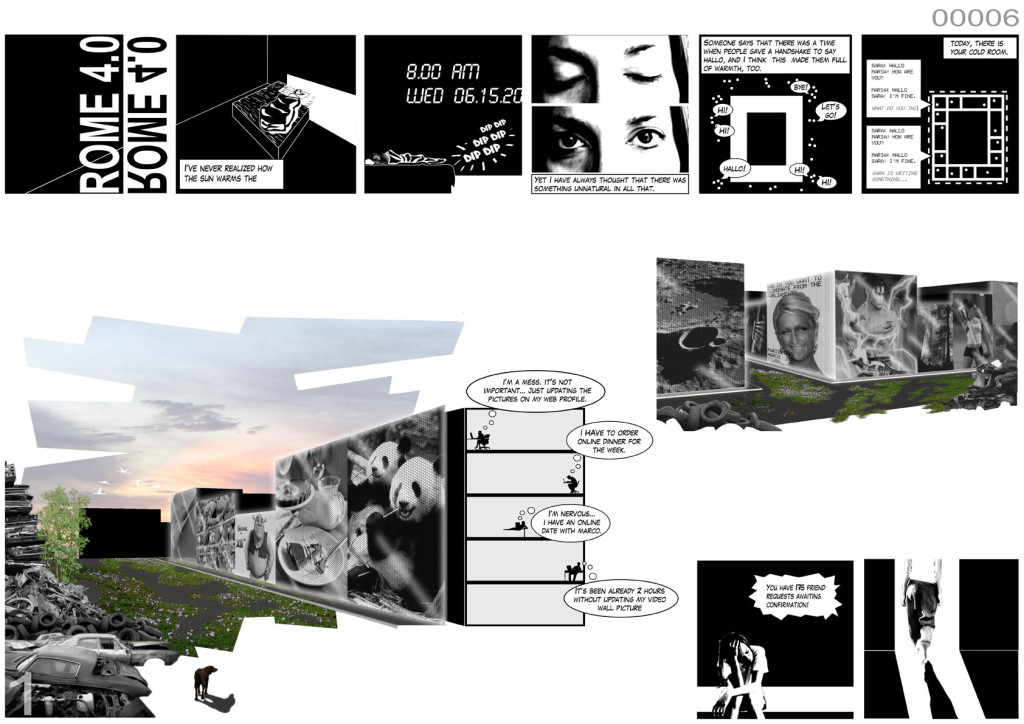Info:
Title: Seven New Towns in Rome - Code: 00001Contest: Rome / 2010
By: F. Cappello
Views: 2494 Likes: 0
Votes:
JUERGEN MAYER H. 0 FRANCESCO LIPARI2 FELIPE ESCUDERO4 FRANCESCO GATTI 4 MICHAEL CATON 42.8
Seven New Towns in Rome


Seven new Towns inRome
Rome, as many others postmodern metropolis, needs some radicals new concepts for the future development its peripheries. The postmodern economy and the fast global trade caused an “earthquake” in the European
welfare states whit million of unemployed persons that specially in the suburban areas of every metropolis are always socially unsustainable. ParticularlyRomehas an overall insufficient urban strategy for the future that in the best cases produces “adaptations places” resulting of many contradictory interests managed chaotically.
These “adaptations place” are really “non places” and always is very difficult to find an effective strategy for the complex urban development. I believe that any complex systems, as a postmodern metropolis, can be improved (at least in the next future) trough an urban planning used as a chirurgical intervention.
Consequently I developed an eco – logic and social sustainable community place with a clear concept for the landed exploitation:
a) Tower housing (whit common and private spaces) allocates in one or more suburban green areas.
b) Free spaces for the community as:
b1) public green surfaces;
b2) sport infrastructures;
b3) shopping;
b4) marketplace for the agrarian products;
c) Privat green spaces for the inhabitants (used for example as vegetable garden);
d) Recycling centre for the community necessity;
e) Common spaces for every social necessity as senior care, disabled person care, etc….
d) A road net for the traffic, connecting the quarter to the rest of the urban context.
Of course the public areas are also devised for the rest of the urban community.
The tower housing allows an intensive surface exploitation that trough a careful urban political
management ensures a tempting business for any real estate investors.
For example may be considered an intensive index of land exploitation (over 5 m3 / m2) very interesting for many investors. Naturally I suppose a double financial investments system as well publics as privates’ whit a project financing, especially for the commons infrastructures.
The most important point of the plan is the great green surface extension for public or private uses.
I image an urban landscape where high technological housing whit extreme natural landscapes coexist together.
I believe that in the next future many habitants of the strong congested towns inEuropeneed increasingly free space, free energy, free time activities, part time job opportunity in the welfare state, in the recycling technologies, in the environmental technology, etc…
Consequently the plan proposes an urban quarter where the free surface is the central point of the community life, including a concrete and tempting business opportunity. The seven new towns may be grafted in the ill urban organism as regenerative cells those positive examples the whole urban community involve.
For me was very important to conceive a renewable energy system based principally on the solar energy as well for the heat storage as the electrical energy production. An integrated system whit geothermic heat pumps and heat exchangers provide to climates every apartment and every private or common space. Rain waters will be stored in to apposite underground tanks for agrarian and gardening use. The biowaste will be composting at the designed recycling centre to be used or sold.
Of course the dimension of the free surfaces gives the possibility to plan others compatible uses as the only vegetable gardens. I imagine an open management system for the quarter that is qualified to decide every possible development, except of course any speculation.
I have conceived an abstract elliptical area whit seven hills (inRomethis number is extremely important), surrounded from woods, those heights one or more tower housing are placed (square about 35m x 35m large). At the lowest floor are four structures shared by an orthogonal system. They host common spaces for the tower habitants, nursery, shops, and technical spaces. The interne court provided to the air circulation and light diffusion until the highest floors. The highest floors host any public places as café, restaurants, reading rooms, exposition rooms and similar. The apartments have a loggia bounded from a curtain wall whit at the parapet integrated photovoltaic and solar panels.
The road system divided the traffic in extern and intern. The elliptical boundary serves the urban traffic,
and the semicircles roads near the common surfaces serves the intern circulation.
The habitants reach the underground parking of hits tower housing by circular roads leading from the lowest road level trough tunnel to the hilltop, where are designed parking for visitors and for the daily necessities.
Interne connecting will assured by a pedestrians and bicycles road system. Renaturation landscape with woods, plants, ponds, garden, meadows and any compatible agricultural construction, complete the system.
Any dates of the urban settlement units:
Tower housing: 12
Apartments by each tower: about 120
Total estimated apartments for every quarter: 120 x 12 = 1440
Family structure (statistic dates Lazio): 30,8 % single family
5,6 % large family (5 children)
5,2 % large family (5 or more children)
33,7 % typical family (1 child)
17,0 % family without children
7,7 % single parents
Total estimated family by every tower: 37 habitants single 37 habitants
6 large family whit 5 children 30 hab.
7 large family whit 5 or more children 35 hab.
40 family whit 1 child 120 hab.
20 family without children 40 hab.
9 single parents 9 hab.
Total estimated habitants by every tower: 271 habitants
Total estimated habitants for every quarter: 271 x 12 = 3252 habitants
Free surfaces: about 41,5 Ha
18,0 Ha Woods
8,5 Ha Lawns
15,0 Ha Garden, Freetime, etc…..
Every habitant has about: 127 m2 / free surfaces so divided:
55 m2 / woods
26 m2 / lawns
46 m2 / garden, freetime, etc..
Common surfaces: about 10 Ha (school, sport, trade,.).
Every habitant has about 30 m2 common surface.
Parking at grade: about 3,5 Ha = about 1400 car parks (25 m2 / car park) by 1440 apartments.
Rate of labor force 65,7 % = 2136 workers
Unemployment rate: about 5,8 % (year 2007) which means about 124 unemployed workers.
Municipal waste: 718 kg / habitant per year.
Recycling rate: 18,6 % = 133 kg / habitant per year which means about 432 tons / year.
An realistic objective to achieve a recycling rate of 50 % mean 359 kg / hab. then 1167 tons / year
Annual global radiation on inclined surface (30°): 686 kwh / m2.
The use of Polysilicon panels (average of 13 %) for the photovoltaic surfaces (about 10 m2 / apartment) generated then an annual power of 686 x 10 x 0.13 = 891 kwh / connection.
Annual electricity demand: 2788 kwh / connection. Each connection third save energy costs or else about 200 €. Theoretically 200 x 1440 give an amount saved of 288.000 € / year that can be invested for local jobs, adding a hypothetical employing of labour force for:
Bridesmaid DressesThe choice of bridesmaid dresses should be matched according to the bride’s clothing, long or short, and the color is mainly light. It can’t be too grand to grab the bride’s limelight, but it can’t be too simple. Although there are many styles, we can choose simple styles, so how should we choose bridesmaid gifts? What should you pay attention to when choosing?
Info:
Title: Seven New Towns in Rome
Time: 16 marzo 2010
Category: Rome
Views: 2494 Likes: 0
Tags: -






