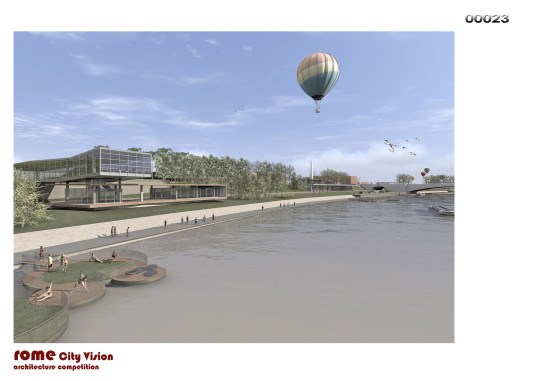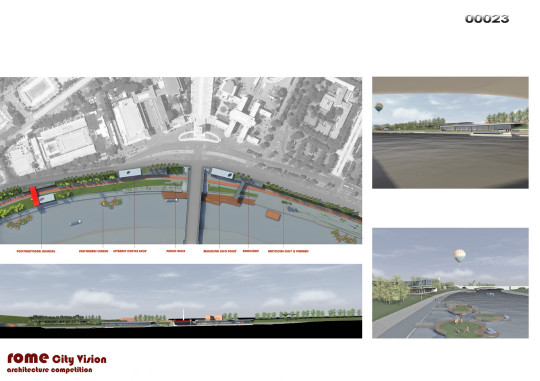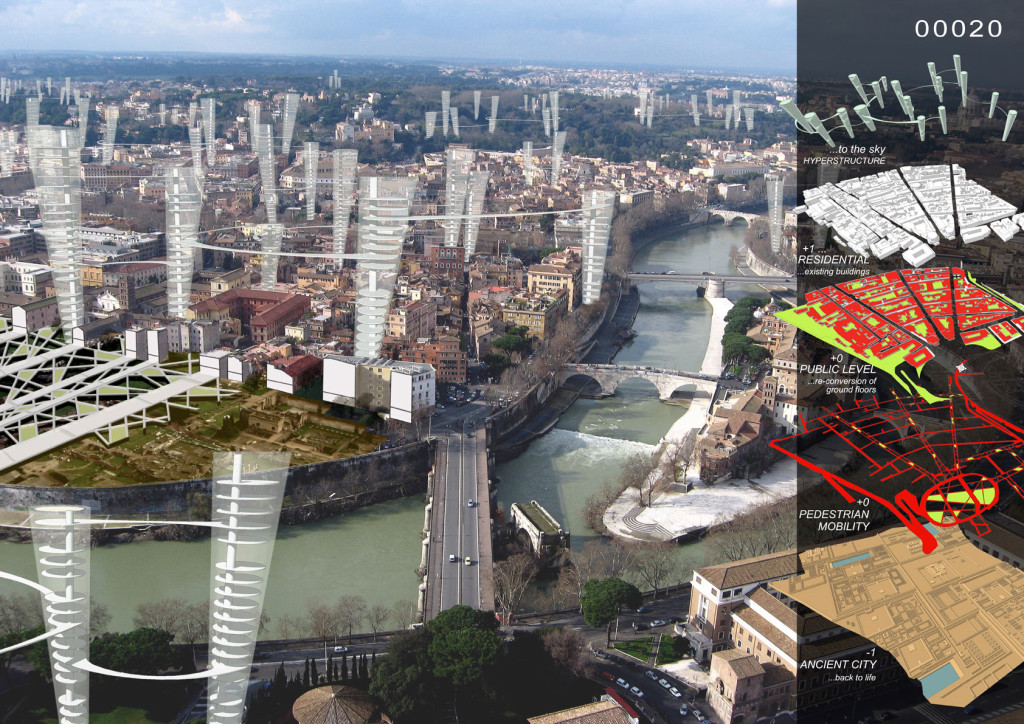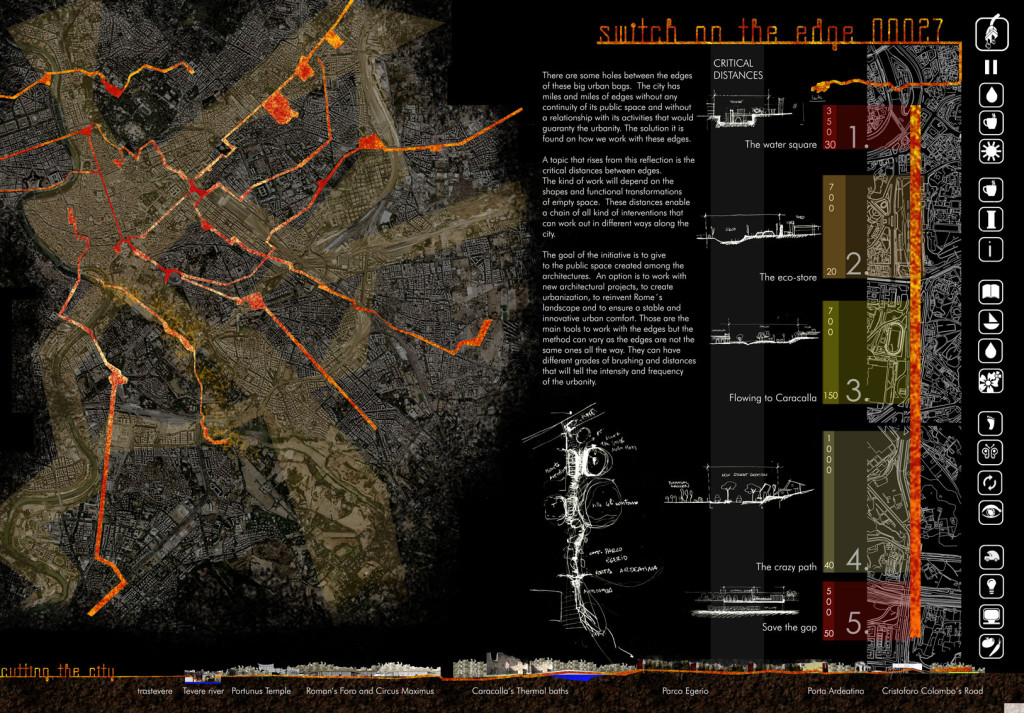Info:
Title: Rome - Code: 00023Contest: Rome / 2010
By: R. Rometta / E. Coscarella
Views: 2400 Likes: 1
Votes:
JUERGEN MAYER H. 0 FRANCESCO LIPARI2 FELIPE ESCUDERO3 FRANCESCO GATTI 4 MICHAEL CATON 63.0
Rome


River Tevere is an important element in order to determine the ecological balance inside the roman territory, being a fusion of environmental, historical, and archeological aspects.
All throughout the centuries, river Tevere was a highly symbolic, economical, social and cultural place for Rome, but both a growing indifference and negligence, mostly in the 1900’s, led to decay and urban blight. It might be possible to regain a “necessity report” between architecture and context, between social an natural, and this can only be achieved through the acknowledgment of its real strategic value, the environmental compatibility and the accomplishment of new river parks, accommodation, which is also helpful to tie up a stronger bound between city river and the city.
With the help of culture and habitat preservation, revaluating history and archeology, and especially restoring everyday life we can find it’s an ideal spot for urban space which, even though protected by law, will permit peoples’ gathering, sport and fun, both opening to the city and joining it. Retraining its waterway and recovering its banks, we’ll be able to deliver a grand open space in the heart of Rome which can be assigned to social activities.
Therefore, river Tevere can actually become a primary environmental resource for Rome as it would able to contribute to the health of the urban ecosystem.
PUTTING INTO EFFECT
As a preliminary step, the accomplishment of the project can be carried on through the Project Financing procedure, but later on you will need to broaden the field of observation including public and private synergies.
This would make it possible to find other ways of putting the project into effect, or even improving it, which has to consider both project configuration and business plan, both preparatory study and the fulfilment of the “urban project”.
Such procedural bonding can help objectively evaluating costs and benefits, not only from the societary or financial point of view for both the parties, but also in terms of overall effects on socioeconomics and environment; urban marketing.
TARGETS
- Study of the social and maintenance criticalities
- Environmental retraining and re-connection with the locus urbis
- Design of thematic areas to revaluate the “urban fact” according to the urban strategy and the regulatory frame.
THE PROJECT
This projects is proposed as a quality contribute to mix river Tevere with the city design, so it becomes a functional element of urban and environmental recovery.
Its strategy is founded on a flexible and evolutionary process of reorganization of the area which, thanks to its fragmentation, can be filled with parks, gardens and promenades. It can bring back quality to the urban context next to the river, and create new centralities, new relationships, and the requalification of the waterfront areas.
The considered area is the naturalistic axis of Via Capoprati (next to Duca d’Aosta Bridge).The main goal of the plan is to get a better navigability into the Tevere, dealing with quays, piers, and reinforcing the recreational use of the banks with the help of new and more functional bikeways, parks and urban gardens, spots for sport and culture; the safeguard and valorization of the natural characters of the river landscape are fundamental.
SUNFLOWERS ISLANDS
Through theorical, technological and formal innovation, clustered “instantaneous gardens” floating garden platforms made of galvanized iron that contain the vegetal soil- become possible.
The so called “Sunflower islands”, which host peculiar third generation concentrating photovoltaic panels, help reduce assembly costs and spare useful territory on the ground.
This will allow for energy autonomy of the urban plant in the river park, which is made of lighting structures, elevators, bars, info totems, public bikes a polyfunctional building: a networked plant like this could be distributed all throughout the river and serve the entire city.
PUBLIC BIKES
This idea, inspired by the spanish concept, can find application into the entire city thanks to the “cyclability maps”, i.e. creating different dropzones and bicycle racks for the thousands of bikes available in the roman area, which can also sport Wi-Fi updated maps and bike availability in the neighborhood.
They are not to be thinked so much as a “rent-a-bike” service, it’s much more a public transportation system, or an ideal solution for improving public transports. We think we are going to create a “Grac”, a “Grande Raccordo Anulare della Ciclabilità” ( “Big Ring Junction for Cyclability” ) -said Andrea De Priamo, head of Italian Environment Bureau on 2010 Aprile 16th. As for the project area, our main purpose is to retrain the bicycle paths around Via di Capoprati and eventually merge them together with the present and future automated bicycle lanes in Rome.
POLYFUNCTIONAL BUILDING
Our proposition uses the instruments of architecture, dealing with a dialectical relationship between full an empty, between nature and artefact. All the specific, exhibitional functions and the gathering or rest places represent a bonus on everyday life.
The main building is divided into an upper part, made of a foyer plus a refreshment area, and most importantly a theme exhibit zone for both temporary and long-term exhibitions.
The covering of such building at road level is to be used as a public square filled with street furniture, and both spontaneous and anthropic green. The lower part of it, instead, is positioned longitudinally towards the Tevere and hosts Legambiente Capoprati association, with all of their activities.
COMPLEMENTARY ELEMENTS
We prefer lightness, amovability, eye-impact mitigation, eco-compatible and recyclable materials: platforms, docks and footbridges are all made of iron and wood. For footbridges and small quays, floating devices are used instead. At road level there are many different, glass elements which connect to the lower part with staircases and elevators.
Thanks to the hypogeum, completely new functions have been installed at the cycle-path level: internet coffee shop, municipal info point, bookshop.
At the very same level, but more towards Ponte Milvio, an artificial cliff is planned; it will allow users to reach the lower level or to attend at theatrical representations taking place on a floating platform.
MATERIALS
All of the project pushes towards sustainable terms, taking advantage of materials and solutions available in the local building tradition, or technologically advanced products which boost the performance and grant a good degree of environmental adaptability in the meantime: coloured deep-glare glass mosaics can be produced with up to 75% of recycled glass, or a mixture of pre-consumer resin-glued recycled crystals enclosed into sheets of pure crystal. Such material can be then used for paving, for part of the coatings and internal partitions, and can be personalized by insterting logos or other materials into the mixture.
BIBLIOGRAPHY
- Maria Margarita Segarra Lagunes: Il Tevere e Roma. Storia di una simbiosi. Gangemi Editore, Roma 2004.
- Cesare D’Onofrio: Il Tevere. Romana Soc. Ed., Roma 1980.
- Aldo Rossi: L’architettura della città. Città Studi edizioni, 1995.






