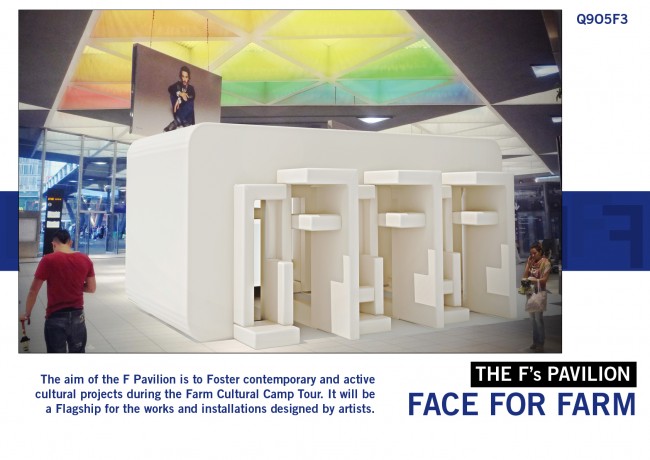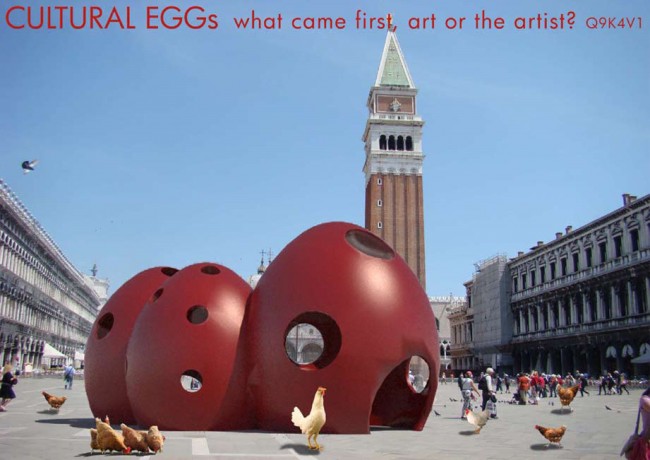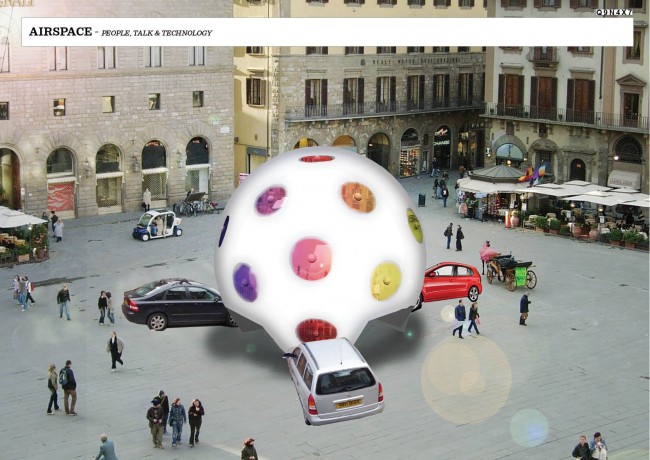Info:
Title: AIRSPACE - Code: Q9N4X7Contest: PFFF / 2012
By: E. Penttinen, P. Schöne, S. Albert
Views: 2730 Likes: 0
Votes:
ITALO ROTA0 BENJAMIN BALL1 MARCO CANEVACCI6 VANESSA TODARO3 ANDREA BARTOLI13.2
AIRSPACE
AIRSPACE is a flexible and transformable structure, providing a mobile space for the gathering of people in different ways. With a simple symmetric design, the space formed is non-hierarchical and inherently flexible. Through use of responsive technology, the structure reacts to activity within it through sound and light, encouraging interaction and provoking further investigation. The structure is anchored by urban ground transport. Cars, mopeds, racks of bicycles, and/or buses.
Based on a truncated icosahedron, the inflatable gains its strength from a simple, geometric design, while 21 holes in its surface, each 1.2m diameter, allow views into and through the structure.
Overall internal size is approximately 5.5m in diameter, allowing for 30 seated people to attend a talk or 40+ standing people within the structure. Openings into the structure are low, at 1.5m high, forcing most visitors to make a conscious decision to enter and also to heighten the sense of enclosure.
A series of interchangable objects fit into the inflatable, based on the 1.2m diameter openings in its surface. We have proposed 4 initial options:
open – providing the most clear connection between interior and exterior
Colour windows – acrylic windows provide a seal to the elements but allowing views through, modified by colour
Light windows – acrylic windows with proximity sensors and LEDs which increase in intensity as people move closer
Sound window – acrylic windows with battery powered vibrational speaker, in-built FM receiver to pick up input from a microphone (located on a separate window). Speakers also to have in-built MP3 players.
Endless variations utilising the holes could be developed as the structure moves around to new places, such as information displays and site specific installations.
The choice of a straightforward shape is deliberate so as to keep the structure as usable and practical as possible. Once the overall weight and complexity of an inflatable structure increases, so the effort required to inflate and install increases exponentially.
Anchoring & Installation
We have proposed a continuous steel ring as the basis of the anchoring system. The ring consists of steel plates 6mm thick (maximum weight of one plate is 30kg) with rubber fixed to the underside, which slot and bolt together to form a continuous rim onto which the inflatable is attached. Openings in these plates allow for further anchoring to the ground via ground anchors (in soft ground), chemically fixed anchors (in hard landscape where allowed). Extension plates allow the space is anchored by urban ground transport. Once anchor ring is laid and anchored, the inflatable is laid out and the base sections fixed to the anchor ring. Upper windows can be fitted into their holes before inflation (with velcro fixings). Once structure is inflated, further windows can be fitted – the pressure of the inflation grips the windows in place.
Relationship to Environment
The structure has not been designed to provide a hermetic seal from the environment. Openings in the inflatable skin allow light and air to pass through, providing a space that is part of the surrounding environment yet also separate to it. The ability for wind to pass through the openings also reduces overall wind loading on the structure, allowing anchoring requirements to be reduced.
For a more sealed environment, the interchangeable windows/discs provide containment ias required – each opening can either be sealed or left open.








