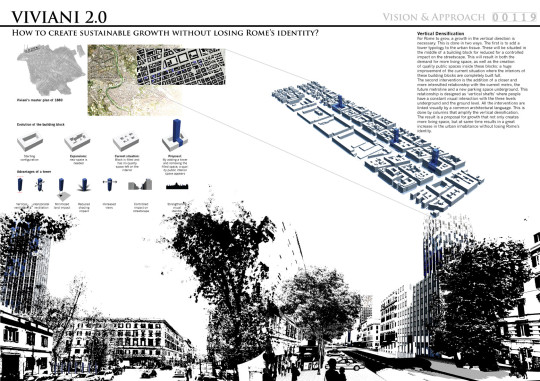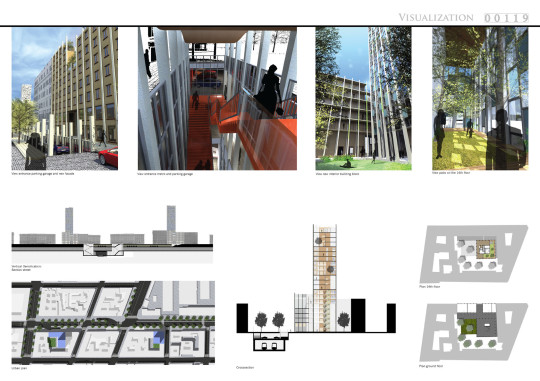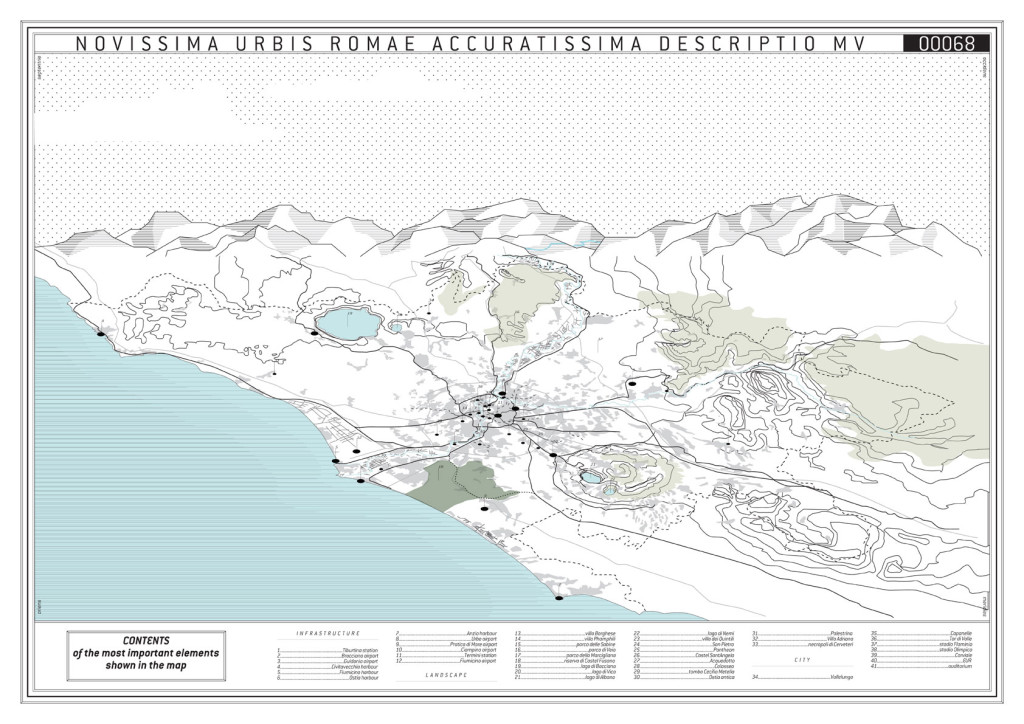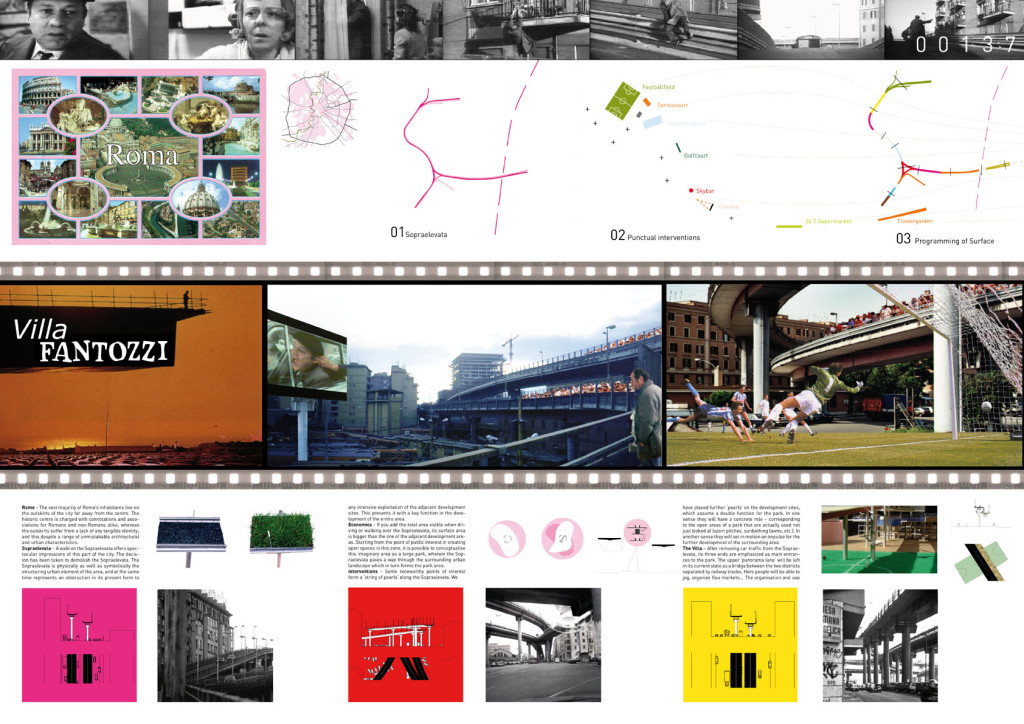Info:
Title: VIVIANI 2.0 - Code: 00119Contest: Rome / 2010
By: Matthijs Stoffels MSc / Remco Vermaat
Views: 3449 Likes: 0
Votes:
JUERGEN MAYER H. 0 FRANCESCO LIPARI6 FELIPE ESCUDERO1 FRANCESCO GATTI 6 MICHAEL CATON 43.4
VIVIANI 2.0


Contemporary Rome bears many treasures in its urban tissue, but this same urban tissue is blocked in its development. Traffic and parking problems are well known and the same is true for its search for more qualitative places to live, which means a search for higher density. The current trend to create a higher density in Rome is to add a new neighborhood at the border of the city. This strategy implies many unwanted problems:
Further away from the center when a majority of the people wants to live in/or near the old city core. It means traffic congestion: the time to travel to work is a lot. At the same time these neighborhoods have positive aspects like calmness and space.
The aim for this new proposal for Rome is to create density through high quality urban living in the center of Rome. This means that the negative aspects associated with contemporary urban extensions are countered, and the positive aspects that are associated with these extensions are included.
As case study location is chosen part of the city district of Prati; north of theVatican. Allessandro Viviani designed the master plan for this part of Rome in 1883. It meant a breakthrough in the urban planning and produced, according to a grid of building blocks with wide streets, a plan that still has good aesthetics and a high urban clarity. What Viviani did not and could not anticipate was the introduction of the automobile. This is causing now huge problems in terms of congestion and parking problems. To counter the congestion problem, the municipality of Rome has two new metrolines envisioned. The second problem that occurred is the fact that the building blocks are built full on the interior. This phenomenon, caused by the inhabitant’s search for space, led to building blocks that have no inner courtyard left: only necessary voids of light shafts, which contribute many times to only a minimal amount of light. This (informal) development is a missed opportunity: the inside of a building block can act as public space that gives a needed alternative to the hectic urban street life of the city of Rome.
The proposal envisions a vertical densification in the street Viale Giulio Cesare of the Prati district. For Rome to grow, a growth in the vertical direction is necessary. This is done in two ways. The first is to add a tower typology to the urban tissue. These will be situated in the middle of a building block for reduced for a controlled impact on the streetscape. This will result in both the demand for more living space, as well as the creation of quality public spaces inside these blocks: a huge improvement of the current situation where the interiors of these building blocks are completely built full.
The second intervention is the addition of a closer and more intensified relationship with the current metro, the future metro line and a new parking space underground. This new parking space will move the enormous amount of cars off the streets. These cars currently block Rome’s aesthetic qualities – people only see cars – and when removed creates space that is used for wider pavements and more green.
The new relationship between the different floors is designed as ‘vertical shafts’ where people have a constant visual interaction with the three levels underground and the ground level. A common architectural language links all the interventions visually, what is done by columns that amplify the vertical direction.
The result is a proposal for growth that not only creates more living space, but also at same time results in a great increase in the urban inhabitance without losing Rome’s identity.






