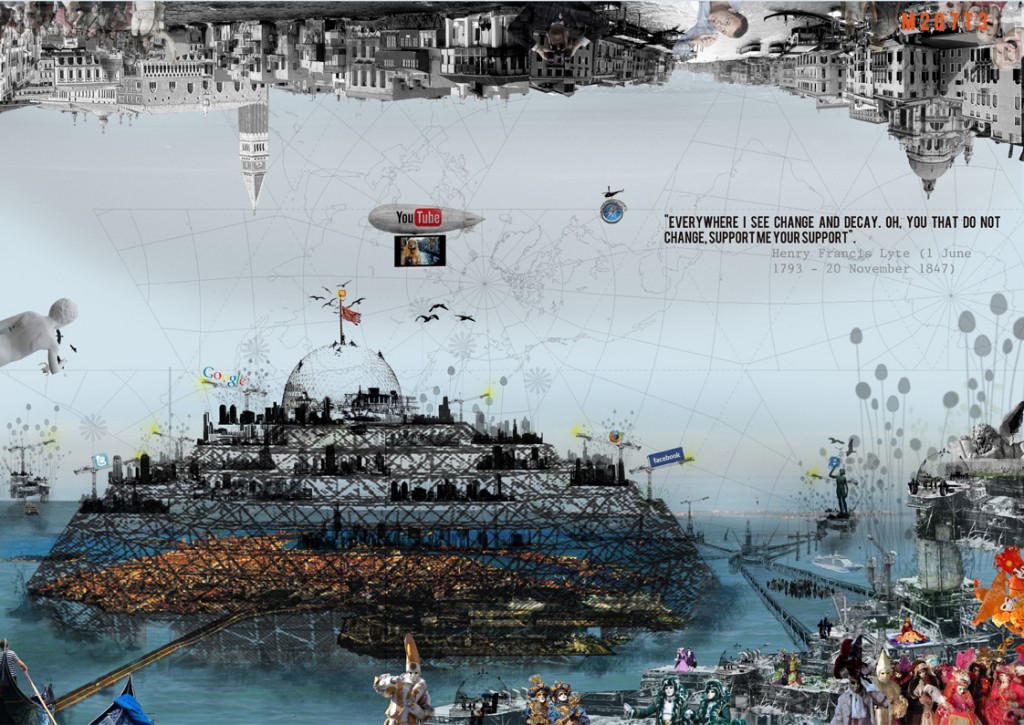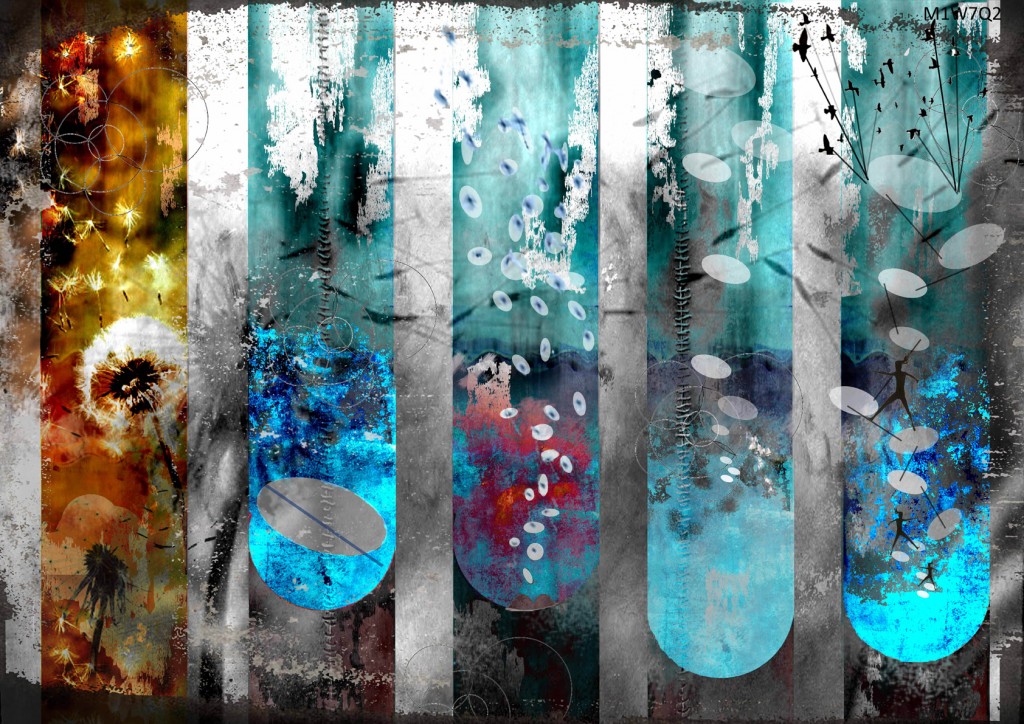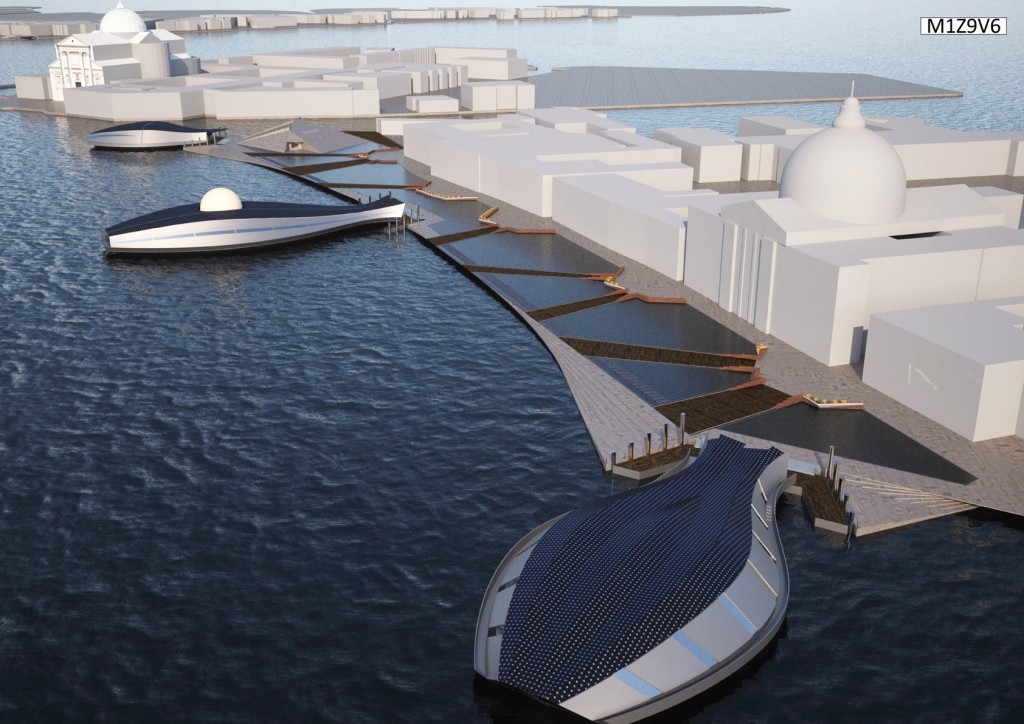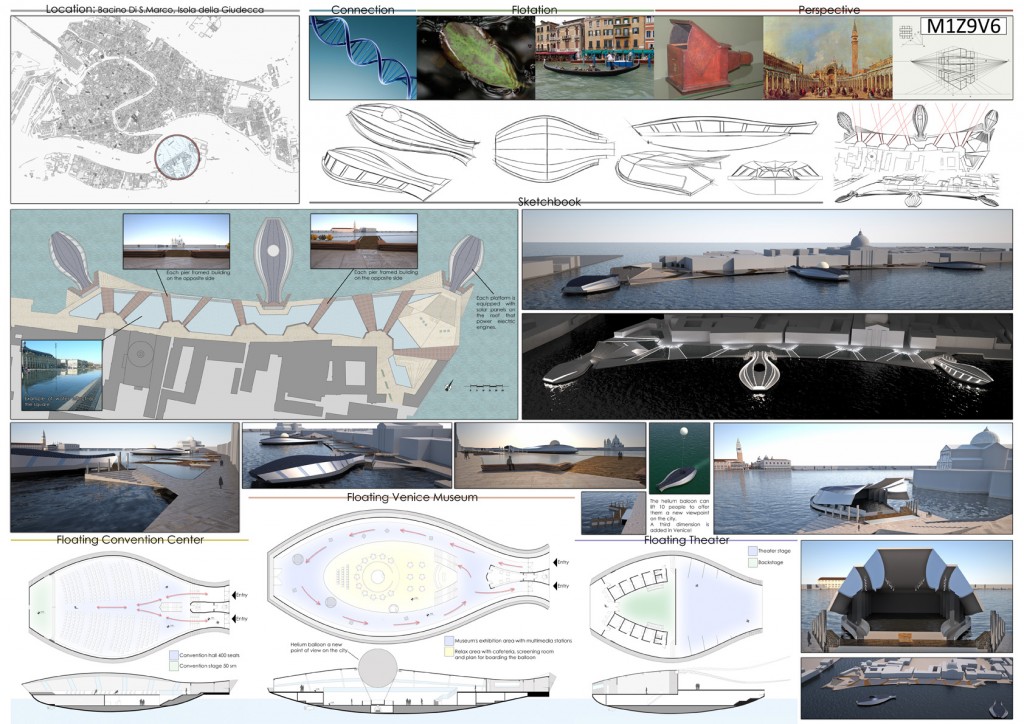Info:
Title: Venice: connections among Water, Earth and Sky. - Code: M1Z9V6Contest: Venice / 2011
By: F. Farsetti
Views: 3235 Likes: 0
Votes:
BJARKE INGELS5 NERI OXMAN8 ELENA MANFERDINI5 MARIA LUDOVICA TRAMONTIN3 BOSTJAN VUGA14.4
Venice: connections among Water, Earth and Sky.
After an historical-territorial analysis of the city of Venice, the extreme part of Giudecca isle has been found as the main area of intervention that comes out on the basin of San Marco. Such a choice was determined by the fact that this area, in my opinion, is a focal point of the city, with various buildings of monumental relevance that look onto the lagoon.
From the analysis came up three main connotations that the project had to pursue: mobility, eco-sustainability, public utility. The first one is due to the fact that the mobility inside the area of the ancient city is very difficult for the non-residents use, as the urban grid is composed by numerous and twisted alleys that often turn into a labyrinth for the great number of tourists that populate Venice all the year round. For this reason we thought to create a structure that would meet all the necessities of the users.
The second connotation, that is the eco-sustainability, is given to the fact that Venice is a city absolutely unique from an urban point of view, but above all from an environmental perspective, considering that the sea, in which the city sinks its roots, is a frail ecosystem. In the project all this is translated with the modern definition of “Low carbon footprint”, a project that has to emit and lets emit the minimum quantity of carbon dioxide both in the realization phase and in the operational one.
The public utility connotation emerged from the analysis of the area and of all the main events that every year animate the city life. These are various and of different kinds, but usually it is not easy to find buildings able to receive the great flow of visitors that they attract. In this sense the aim of the project is the one to create buildings capable to give support to such initiatives, that have to be flexible apart from their use also for their position in the city itself.
As a first approach to the project we considered all the monumental buildings that surround the area: San Giorgio, San Marco, Punta della Dogana, the Churches of Santa Maria della Salute and Zitelle. Among them some ideal linking lines have been traced in order to reinforce the visual relation and emphasize it through perspective views and new points of observation.
Moreover we thought to bound the margins of the project between the line of the existing quay and an ideal line traced in order to make the section of the channel of Giudecca homogeneous, but not interfering with the vessel traffic and not interrupting the flow of sea currents. Applying this technique we referred to the method used for the city expansion since its ancient origins, by adding a new part, built as a natural extension of the one already existing. This technique was found thanks to the analysis of a range of historical maps of the city from the XV century until today, that have underlined the urban growth of the town during the time.
With reference to the guide lines of the project plan I referred to particular elements that characterized the history and the conformation of the venetian territory. Regarding the connection of the new quay we thought about the stylization of a sea wave flow that had to symbolize the typical contact with water of the city: the wave can solidify, can be crossed, it can even represent the vessels dockage, overthrowing in this way the dangerousness stereotype that characterized its nature. Its profile is defined by a series of lines on different levels that never meet in the same point, creating a full and empty system that has the double function of creating a dockage and emphasizing the alternation of lights and darks on the visible front.
On the quay we can see two types of footpaths composed by different materials: wood is used for the routes that lean to the water and istrian stone for the paths that are parallel to the buildings which trace the pre-existence. The formers represent a safe place from the one we can take advantage of a privileged point of view of the monuments that surround the area. The latters, spaced out by meeting squares, have a great connection function among the various parts of the plan and they represent the memory of the ancient routes, becoming a link between past and present. Such routes identify some paved stone squares that turn in water mirrors in order to provide to the close buildings the contact with water that otherwise they would have lost, but at the same time they can be run along as alternative routes by the users.
Regarding the operative parts of the project, three types of functions have been foreseen: convention centre, “a museum of the city within the city” and a theater. The main features of these three buildings are two: the first is the one to float on water in order to strength the relation between the city and this element, the second one is the possibility to sail individually in order to support the various events and make the expositive route as itinerant, for example in the case of the museum. Their design is inspired to the top view of Venice, that reminds to a floating leaf, that is may be the same inspiring principle used for the venetian gondola. The main prerogative of these buildings is the one to be self-sufficient as much as possible, both for functions and for an energetic point of view. This is made possible thanks to modern technologies based on solar energy, that is used to allow the sailing activity and to feed electrical plants.
The platform-convention centre is docked on the west part of the plant and inside it we can find a room that is able to lodge about 400 guests. It takes all the first level and it is situated in a slightly lower level than the boarding floor, in order to kindle the feeling to be at the water level in the users when some main events happen. Central to the audience we can find a stair that goes down to the inferior level leading to an internal room which is equipped with toilets and a cafeteria.
The platform-museum finds its own position in the central part of the plan, its function is the one to be the “museum of the city within the city”, that is a route made up of illustrations and multimedia equipments that are able to describe in a new and deepened way the main architectural features of the city, that are usually situated in secluded places, very difficult to reach especially for non-resident visitors. The museum way develops on the boarding floor, where we can find a gallery which traces the perimeter of the hull, allowing an external view from different points, while looking onto the lower level the central part. The route is spaced out with various multimedia locations that aim to involve the public showing interactive topics and virtual reconstructions. Once you have done such itinerary, you can go on at the inferior level, where the visit reaches its climax with a flight over the city through an aerostatic balloon fixed at the platform itself, that is able to bring the visitor to a 100 meters altitude above the sea level, creating in this way a third dimension of the city and letting a real feedback possible to the data that have been acquired a few time before. Regarding the boarding features of the hot-air balloon, we can find toilets, cafeterias and also a small stalls where it is possible to attend at projections while we are waiting for our flight on the balloon.
The theatre platform docks in the east part of the plant, on the nearer side to the isle of San Giorgio Maggiore. In this case the public is not allowed to make use of this platform directly, because here you can find a ready equipped stage, with dressing rooms and areas that support the building, so the public can only watch the show staying in the mainland.
At the bow we can find the stage that is covered by a ceiling that rises up during the exhibitions, reproducing the stylized image of a blooming flower, which in the inside opens to an element that has to be discovered. This roofing is made of rigid overhanging parts linked together by tensile cloths that, when opened, have the function both of conforming the horizontal closure and creating a soft glow which has to point out the execution of the performance. In the back-stage you can find the dressing rooms, a scenography storage room and finally a make-up and relaxing room that is situated in the extreme part of the stern of the platform.
In the part of the quay that is opposite to the docking point of the theatre we can find the stalls made up of a slight slope tiers that lodges in its below space a service centre supporting the theatre itself. The structure is not identified by vertical walls, on the contrary it is under a slight tilted roofing compared to the horizontal level, as if it was the same dock floor that is straining in order to raise the audience. This idea is reinforced by the fact that the roofing is covered by the istrian stone as are covered the main connection routes and its slope allows trampling it on. In the inside we can find the theatre hall with an information desk and the stairs that let reaching the highest lines of the external audience. Supporting this structure we can find also a cafeteria and toilets. On the back of this audience-building there is a little square, characterized by a flight of steps, that is one of the main meeting point of the external area, being naturally surrounded on three sides by the pre-existent buildings and on the fourth side by this new one built.
The purposes of the project as a whole are the one to give to the city an extremely flexible structure, that has to be able to support all the initiatives promoted by the venetian chief-town without permanently invading the valuable land which is formed by.
Info:
Title: Venice: connections among Water, Earth and Sky.
Time: 6 giugno 2011
Category: Venice
Views: 3235 Likes: 0
Tags: Environment , Farsetti , Giudecca , Grand Canal , Piazza San Marco , San Marco , Santa Maria della Salute , Venetian Lagoon , Venice








