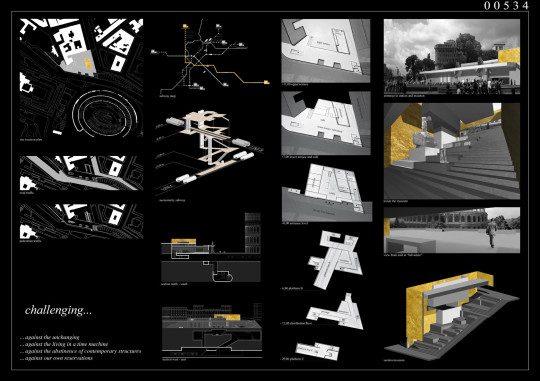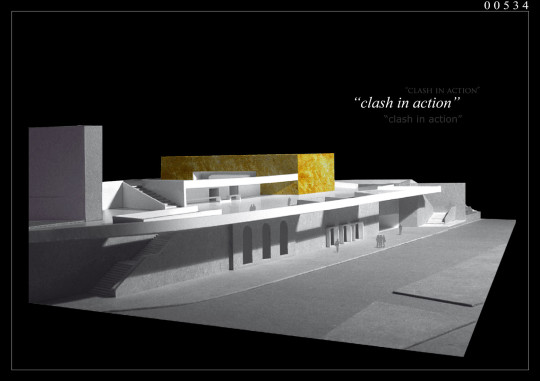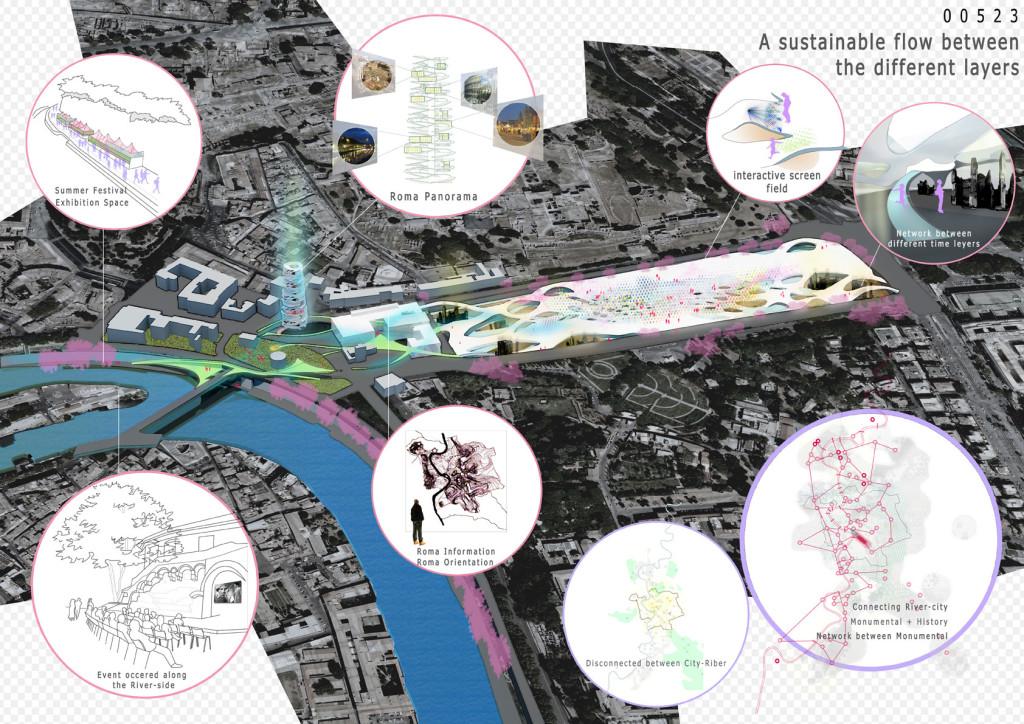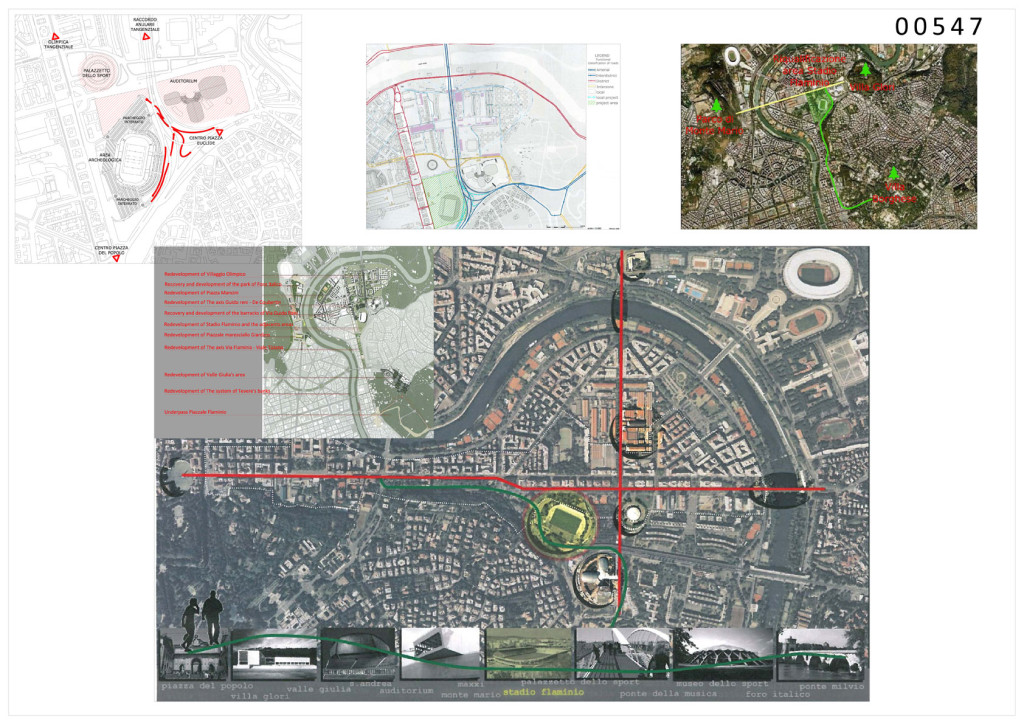Info:
Title: Clash in action - Code: 00534Contest: Rome / 2010
By: M. Flauto / S. Mayer / D. Lühr
Views: 2569 Likes: 0
Votes:
JUERGEN MAYER H. 0 FRANCESCO LIPARI6 FELIPE ESCUDERO2 FRANCESCO GATTI 6 MICHAEL CATON 64.0
Clash in action


Clash in Action
Rome, a city choking on its past. Hardly a place exudes more desire for answers in dealing with its own history. Construction projects often take a long time or are not at all being executed. The acute traffic situation reflects this problem. One solution is seen in Rome by the expansion of the subway.
As an advocate of this mammoth project and relevant reasons, for our intervention we have chosen the emerging intersection of two subway lines, line B and the new line C at Colosseo-station.
The formulation of the formal-aesthetic intervention as modern, derives from the classic modern architecture. The visualization of the “continuity of the new” with reference point of a self-identical presence.
Due to the terms of the competition and the historically contingent stagnation of Rome, we consider the intervention as a challenge „clash in action”.
Challenging …
… against the unchanging
… against the living in a time machine
… against the abstinence of contemporary structures
… against our own reservations.
The location of the intervention has been chosen in respect to the following factors:
– The proximity to main continued existence
– The exposure as an indicator of urgent self-assertion
– The exemption as an evidence of self assurance
– The casual, informal access for locals and tourists
The conflict – The provocation must be seen very clearly without an end in itself. Only under these conditions, the intervention will develop enough evidence showing the right to exist.
The colosseo underground station meets all our conditions.
The square
The new design of the station has a significant influence on the overlying square „Largo Gaetana Agnesi”. The reorganization of the square includes traffic restrictions with the closure of part of „Via del Colosseo”. The ascending square „Largo Gaetana Agnesi” will be terraced into two levels. The lower terrace will get extended resulting with an overhang in the direction of „Via die Fori Imperiali”. Largo Gaetana Agnesi is already used as a lookout to colosseo and Forum Romanum due to ist natural elevation. Our proposal will enhance this qualitiy by introducing a design of a terrace which will be given the ability to house a cafe at the rear. Two built-in stairs allows easy exit to Via die Fori Imperiali.
The museum
A compact structure hosting a museum, petroudes through the terraces, forming one part of the lateral boundery of the square, while the other directs it’s focus to the pedestrian flow and the traffic in Via degli Anni Baldi. The museum is in direct correlation with the arch of constantin, placed immediately opposite to it, through dimension and proportion. The interior, formulated as a staircase serves both as a showroom of archeological artifacts found during excavation fort he construction of the new line C and also acts as a connection between the Piazza Largo Gaetana Agnesi and Via dei Fori Imperiali. The exposure of the interior is via a skylight along the edges of the ceiling. The roof is walkable and to use as a viewing platform. Access is by a staircase from the upper terrace.
The subway station
The existing platform for the subway line B is 6m underground. The new platform for line C will be 29m underground. In our proposal we will provide a distribution floor at 12m underground that will enable an easier switch between the two lines. Both lines can be accessed independentely from the entrance level. It is common in the planning of subway stations to build narrow tunnels. We will encounter this by introducing multy storey openings between the different levels. Tall, airy rooms, balconies, viewpoints from where it is possible to watch the flow on several floors underground. Even the exhibition of paintings is conceivable!
The entrance hall of the station also serves as a distribution between access to the subway and the attached museum (the access to the piazza Largo Gaetana Agnesi). Tourist information, gift shops and snack bars are all available.
The time
We want to be contemporary at present. As a consequence the conservation of the new and our own buildings must be questioned. Our aim is to create a building that represents the present but will age with time. Light travertine is the main construction material. It makes it easier to show the contrast between the existing and the new design. A discoloration of the surfaces and the wear of the soft travertine by many visitors is welcome. Each visitor leaves it’s traces and by doing so they will become part of the history of this location. The same principle applies to the museums copper facades. Initially the facades will be bright golden copper that with time will erode showing the aging.
The aging is then completed when the place will one day no longer be regarded as a building of the present.






