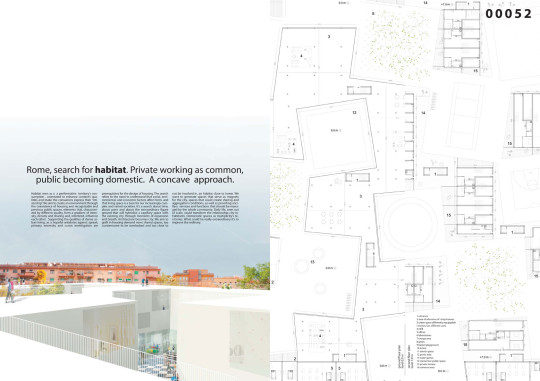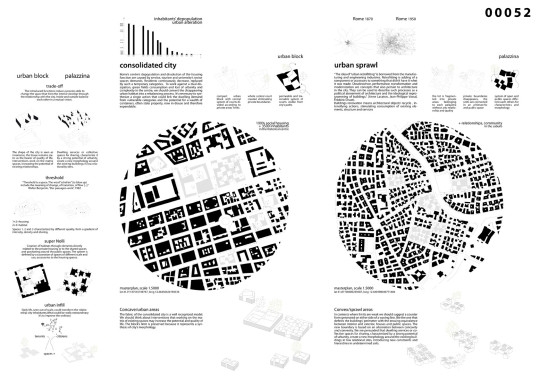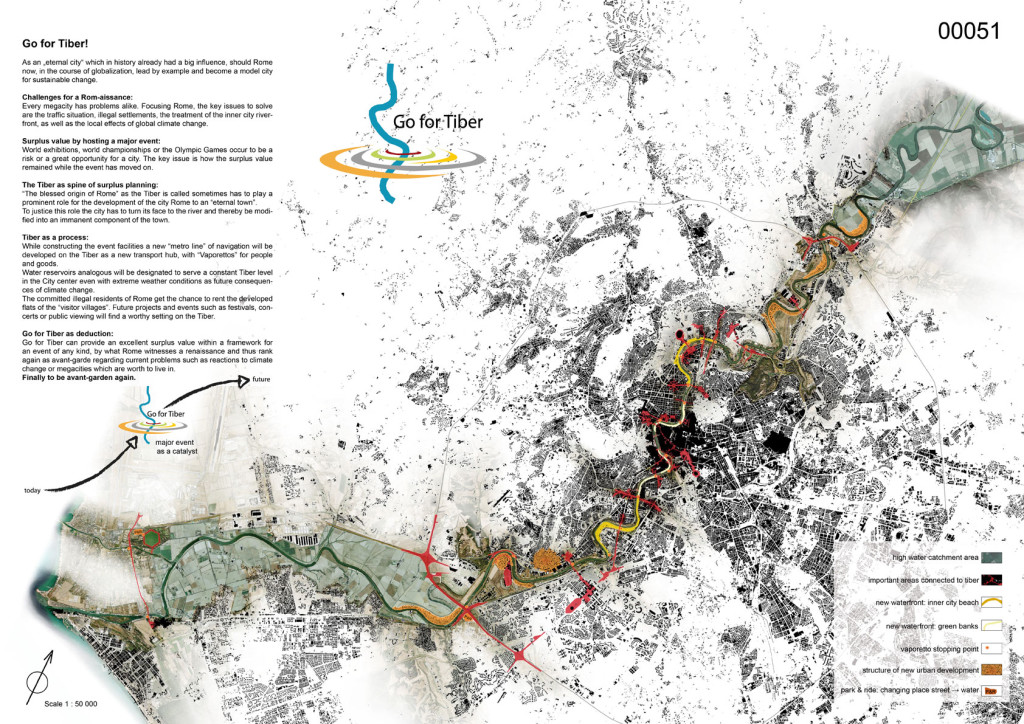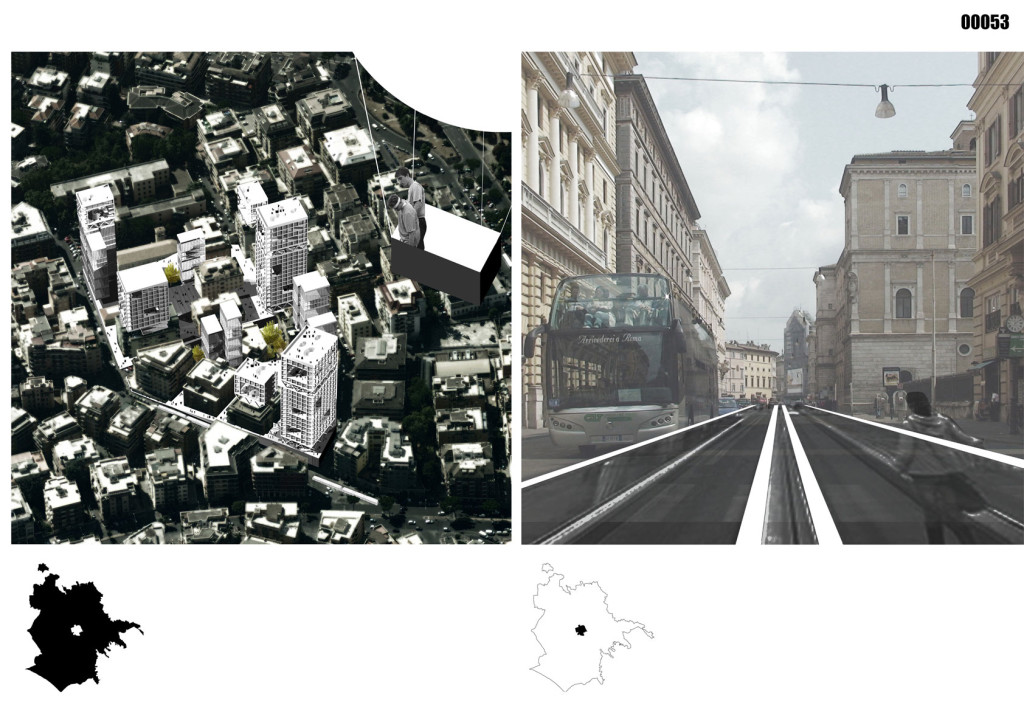Info:
Title: Rome, search for habitat - Code: 00052Contest: Rome / 2010
By: L. Zamponi / F. Nanni / N. Passarella
Views: 4375 Likes: 0
Votes:
JUERGEN MAYER H. 0 FRANCESCO LIPARI2 FELIPE ESCUDERO7 FRANCESCO GATTI 8 MICHAEL CATON 54.4
Rome, search for habitat


Rome, search for habitat.
Private working as common, public becoming domestic. A concave approach.
Could housing be the matrix solution of urban problems? Could it generate a spontaneous process that leads to the complexity of urban living?
“To live in”, a stable function and an active bearer of values, is the starting point and the destination one of the research. The aim is the creation of an urban habitat as a regenerative force that will induce positive effects on the environment, economy, and society.
habitat
What we call habitat (latin term for “it inhabits”) is a context, an environment with its own distinctive features, able to stimulate a creative approach to its special rules: a performative consumption of its territory, orientated to enhance context’s qualities and make the consumers express their “citizenship”. We aim to create an habitat through the coexistence of housing and recognizable and pervious public spaces, elements that, characterized by different quality, form a gradient of intensity, density and sharing and, interbred, influence each other.
city, fabric, housing
Our search, starting from reflection about the city, about housing and about its indissoluble links with urban spaces, looks for hypotheses to reactive parts of the city lacking in performance, in downtown as in suburbs.
Due to the crisis, that society and cities are passing through, to be successful any intervention has to be aware of its space boundaries and of the extensions of its planning programs, so that concentrated actions reach to produce real effects. We see in the housing function the seeds of transformation for a positive development of the city as it induces a sense of belonging to the place, overflows in the neighbourhood, intermediate dimension between the private and public “res”, allows to investigate the sociological dynamics that typological choices lead. Housing, seen in terms of type and user, is interbred with the urban fabric, trying to investigate new ways to live downtown and suburbs, in order to create a supply crossing social groups and stimulating the complexity of the “polis”.
city, tenants, citizens
We aim to define an inclusive project that, moving from investigation about housing demands and opportunities, could suggest a new way to think active relationship between services and dwelling, able to create an innovative system. We try to define a strategy, an approach to work in the existing fabric, using elements and functions responding to primary needs but also able to suggest a new imaginary for city’s uses. Our approach represents an opportunity to reinvent the existing buildings and reintroduce them in city’s metabolism, to adapt them to regulations, to rethink their sustainability. Interbreeding tenants and citizens we aim to relate dwelling, services, green in order to create not a mix but a unique system breathing together with the city dynamics, able to experiment colonies of urban re-civilization influencing surrounding contexts.
consolidated city, urban sprawl
consolidated city/depopulation and alteration
Rome’s centre’s depopulation and dissolution of the housing function are caused by service, tourism and university’s sector spaces demands. Residents continuously decrease, replaced by such temporary categories. The will to invest on and for the city is heavily undermined by the disproportionate presence of transient users with floating interests. Working against a dual dissipation, green fields consumption and lost of urbanity and complexity in the centre, we should convert the disappearing urban habitat that, living seasons of cyclical activities, produces points of collapse in use and points of collapse about the features that make the organization of an efficient building. It’s necessary to synthesize a single action that could link the dwelling demand from vulnerable categories and the potential for a wealth of containers, often state property, now in disuse and therefore expendable. Consolidated city’s “forma urbis” is seen as positive object, as an invariance, fabric remains static as the bearer of quality of life. We should think interventions that work on the matrix spaces, increasing the potential of existing relationships. The city’s fabric is perceived as form and use of the city. Matrix of life’s quality, it is an indication of density, perviousness, porosity. It creates hierarchies or parallels. It is strongly linked to the dwelling’s typologies and therefore to the customers’ target. The fabric has qualitative consequences and sociological implications
concave space
Traditional compact urban block is characterized by a central system of courts divided according to private areas’ limits. Working on the existing matrix of spaces, we recognize fabric’s design of urban blocks and we work in its limits as into urban containers. A whole central court is created eliminating private boundaries permeable and traversable, visible from city’s paths and involving human buzz. Concave space as centripetal force for the interests of the inhabitants. Opened to the outside, it is a pervious and centralising system where is possible to join but also preserve an inner character to which everyone aspires to grow up a reassuring daily life.
urban sprawl/dissipation
Roman suburbs are characterized by structural and mobility difficulties, lack of services and public spaces, while a rich layering of the historical attestations, significant environmental resources and landscape, reinforce cultural and social identity. The goal is to restore dignity, identity, community in those territories listed by the new migration flows, new poverty, social marginalization, by ethnicity, by security issues and environmental quality from urban unease. We are persuaded that dwelling services or collective spaces for sharing, characterized by a strong potential of urbanity, create a new morphology around the existing buildings in low relational sites, introducing new constraints and hierarchies in undetermined soils.
convex boundary
Suburb landscape is characterized by lots fragmented into private areas, belonging to each “palazzina” without any relationship and quality. If private boundaries disappear, units are connected in an a-hierarchic and public space. The result is the creation of a new system of open and public spaces, different each others for characteristics and morphology, able to capture tenants’ interests and citizens’ buzz. In contexts where limits are weak we should suggest a counter form generated on either side of a waving line, like the one that defines the buildings’ perimeter with the ensuing equivalence between interior and exterior, houses and public spaces. The new boundary is based on an alternation between concavity and convexity. ”The idea of “urban retrofitting” is borrowed from the manufacturing and engineering industries. Retrofitting is adding of a component or accessory to something that didn’t have it when it was made. Obsolescence, performance, transformation and modernization are concepts that also pertain to architecture in the city. They can be used to describe such processes as a political atonement of architecture and the ideological reprogramming of buildings.” (Anne Lacaton, Jean-Philippe Vassal, Frédéric Druot). Buildings renovation means architectural objects’ recycle , intensifying actions, stimulating consumption of existing elements, structure and services.
architecture becoming city
Sharing conditions, unconventional way to think at the dwelling and new method to suggest how to live in, focusing on the importance of the localization in the context. Supporting the qualities of dense urban living, as a hopeful antidotes against sprawl, primary necessity and curios investigation are prerequisites for the design of housing. The search refers to the need to understand that social, environmental, and economic factors affect form, and that living space is a base for our increasingly complex and varied societies. This new survey into multi-family housing focuses on the responses an architect could propose to reply to dynamic and diverse demands of contemporary society. It’s a search about time, about users and about the extraordinary figure ground that will hybridise a capillary space with the existing city through moments of expansion and breath. We aim to graft in housing demand news shared spaces, too cumbersome to be overlooked and too close to not be involved in, an habitat close to home. An opportunity for us to take part in the mitigation of the effects of our existence in our own territory and to exploit the climatic and suggestive resulting benefits. We want to create spaces that serve as magnets for the city, spaces that could create sharing and aggregation conditions, as well as providing ancillary services and functions that should be managed by the whole community. Daily life, seen out of scale, could transform the relationship city-inhabitants. What could be really extraordinary it’s to improve the ordinary. The introduced functions induce a process able to change the space that from the interior develop through the relationship with the city. Inside and outside balance each other in a mutual vision. The strictly connected elements, housing units as common spaces, retain their functional independence, specificity and characteristics. As Giovanni Battista Nolli underlined in hisRomecity vision in 1748 (“Nuova Pianta di Roma”), the city offers unexpected spaces for personal interpretation, friction, and free use. Introducing the SuperNolli category into contemporary city means to create an inner habitat through elements directly related with the system of streets, open space, square. The voids, created by cutting density, become in-between spaces, ambiguous because neither public nor private, internal or external, neither a room nor a path. Democratic spaces as multiplicity’s territories.
sustainable principles for urban regeneration
City’s sustainability. Working on the consolidated city means to design clear boundaries of development between city and nature. The settlement becomes more dense and efficient while the green is protected and enhanced. Capacious capacitors of inhabitants as poles of a network of public fast transport make possible an integrated complexity among home, work and services.
Inhabitant’s sustainability. Social mixitè.Rome needs policemen, nurses, teachers, shopkeepers. We are convinced that their houses should be in the centre too. Possible rent as social mobility, according to ambitions and aspirations beyond the static conception of home ownership.
Habitat’s sustainability. Urban infill. Housing interbreeds shared services with and for the city in an evolutionary strategy involving different actors. “Spaces +” allows widespread use throughout the day. good-Neighbourhood relationships promoted.
Related Posts :
Comments:
Info:
Title: Rome, search for habitat
Time: 16 marzo 2010
Category: Rome
Views: 4375 Likes: 0
Tags: -






