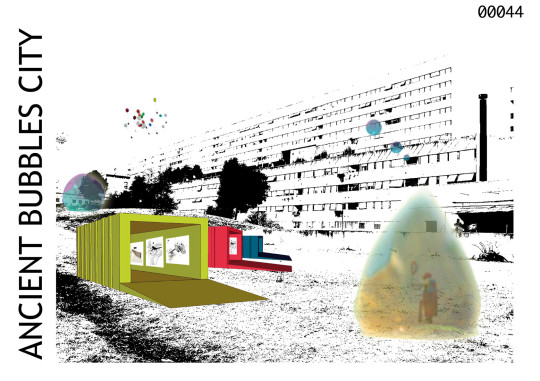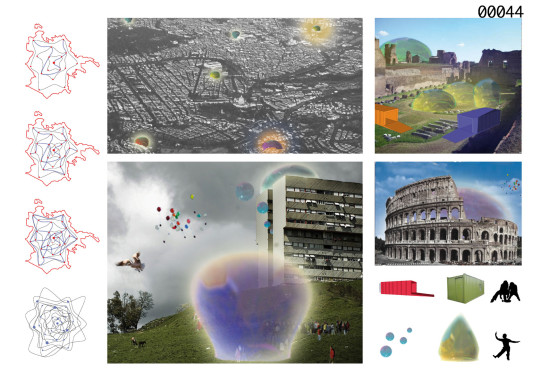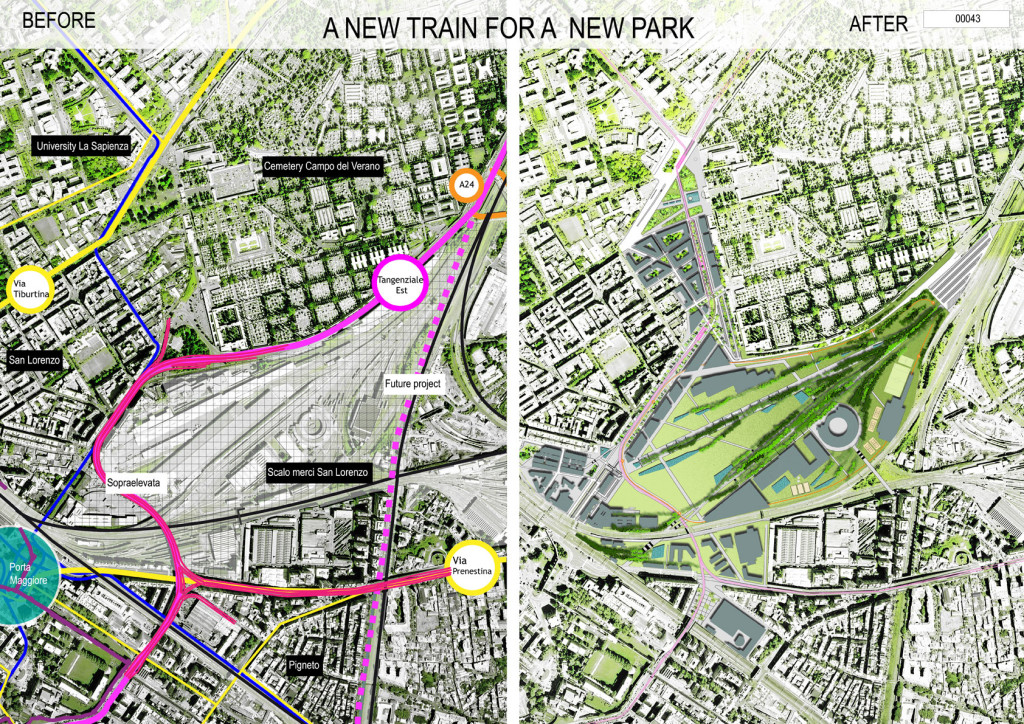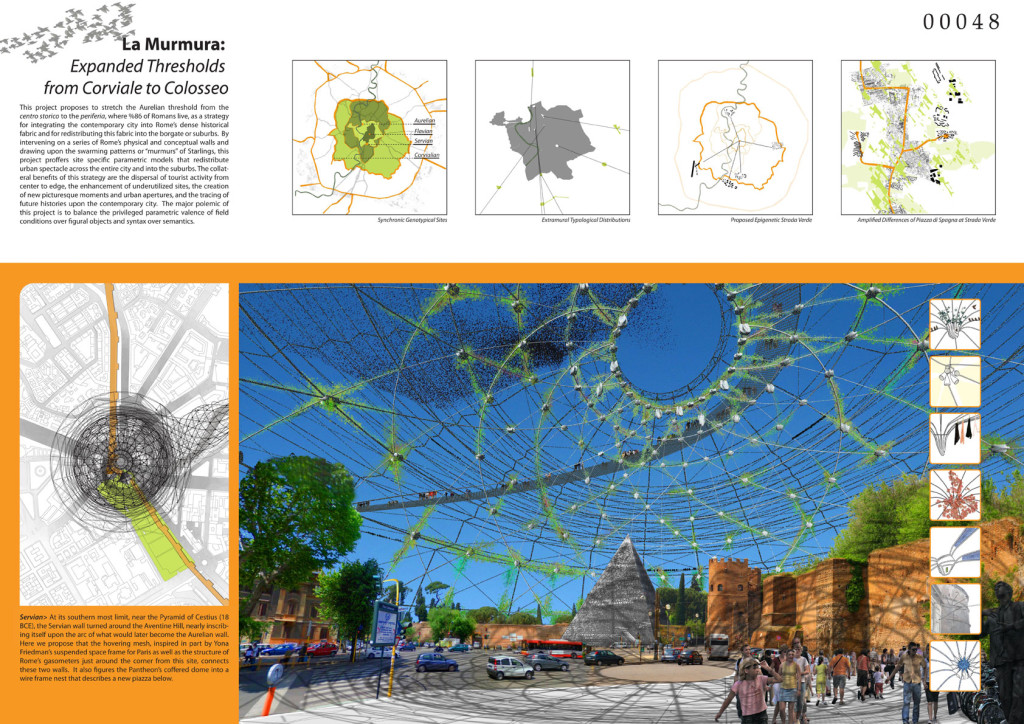Info:
Title: Ancient bubbles city - Code: 00044Contest: Rome / 2010
By: L. Veronese / J. Goncalves
Views: 2210 Likes: 0
Votes:
JUERGEN MAYER H. 0 FRANCESCO LIPARI2 FELIPE ESCUDERO2 FRANCESCO GATTI 5 MICHAEL CATON 52.8
Ancient bubbles city


Rome.
A city wandering in duality: where buildings constructed in very different eras, separated by thousands of years, share their daily life side by side with the spontaneity of those who believe in eternity while enjoy change; where the traditional Christian life encounters a multitude of cultures and religions, people and rhythms, unable to find an equilibrium for its new social reality, perhaps fearing the outcomes of such cohabitation.
Ready to benefit from its duple character, Rome only needs to be aware of its idiosyncrasy and use it as a leveraging mechanism that will situate the city again, more than as a unique dwelling, as a place where human relations are reinvented.
Transporting the ease that characterizes the coexistence between old and new edifices to the realms of social reality is the means of achieving the emerging Rome as we depict. The idea is that the city has an exceptional opportunity to become an original interceptive dimension, a crossing that finds in multilineality its raison d’etre; not lost in plurality, instead exploring it in order to develop an authentic culture, routines, a new and enriching experience.
Rome, a city constituted by disconnected neighbourhoods, each lacking social infrastructures and mechanisms capable of ensuring their own sustainability, replaced by a Rome, as we envision, made of dynamic and autonomous quarters, places where dwellers are to publicly unfold their cultural manifestations while supported by economic structures capable of effectively ensuring stable and open social existences.
For that purpose, an intervention based on the empowerment of decentralized and interconnected centres of power; the merge of the new with the old Rome, from its boundaries to the very heart of the city through a progressive contamination process.
Provoking the spring of formal and informal organizational mechanisms and structures is at the core of the strategy proposed here: the creation of permanent sagras throughout the city and the rise of a network of interactive quarters constituting several multiple and integrated circuits.
Each sagra is composed by three different levels: the management facilities, the events halls and the galleries. Each level is made of flexible and movable buildings, hence facilitating change, the capacity to reinvent and adapt to new conditions, to recreate multiple environments and perform a large variety of functions.
Here, the management facilities serves for the meetings that are held in order to plan the activities and deal with the daily organizational issues associated with the existence of the sagra.
The events halls are open spaces where public events like performances, concerts, contests, games take place.
The galleries are commercial areas where goods and services are traded. For instance, food, vegetables, or traditional products from all over the world may be sold; structures may be built and used as offices, ateliers, or to organize workshops.
In order to trigger such processes, several quarters are selected and in each one of them an open public space is defined as the sagra. Some sagras are located at the external circle of the city, others at the intermediate circles, and one at the right at the centre of the city.
For the implementation of the project, residents and community, religious and cultural associations are invited to prepare during 6 months of a two weeks festival which takes place simultaneously in all the sagras. They are all connected by an itinerary system composed by walking and bicycle routes. Each sagra is to develop its own cultural program, design its own buildings, and define the vocations of the different levels.
In the second and third phases, more neighbourhoods pass through similar six months processes establishing new intermediate circles. Additional connecting routes are integrated in the itinerary system. The already existing sagras collaborate in the implementation processes of the new ones, activities are coordinated and the emergence of new circuits enhanced.
The established social and physical structures, more than temporary constructions, shall work as a starting point for a holistic understanding of the neighbourhoods; the generated dynamics, the underpinning force gearing communities towards their own cultural and economic emancipation. Once the festivals are over, the sagras keep planning and developing activities in a daily base.
In the long run, some may become successful, some may not. Some may rapidly grow, develop more and more services, economic and cultural activities, and support the creation of more sagras in their surroundings; others may be reduced to residual activities or even disappear. The ultimate design of the network depends on the creative forces and will emanating from Rome’s inhabitants.
What is at stake here is not the development of neighbourhoods which are all alike, but of structures that, on contrary, trigger and awake the diversity inherent to the fact that each sagra is constructed by different people, conditioned by different landscapes. A city constituted by social cells experiencing authentic and evolving existences, Rome as an exponent of multilineality – made of multiple, independent but interconnected paths.






