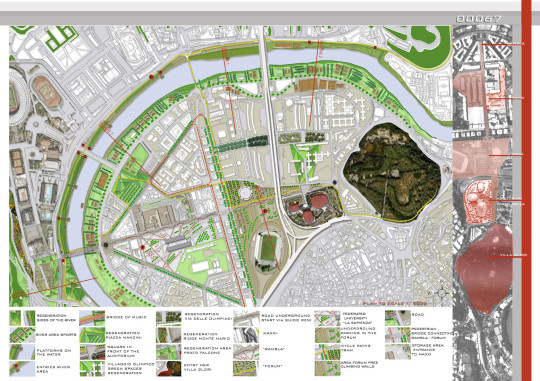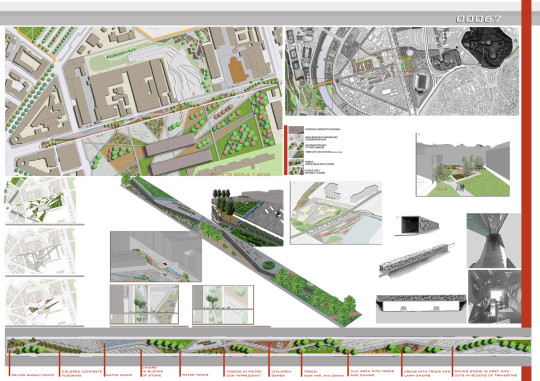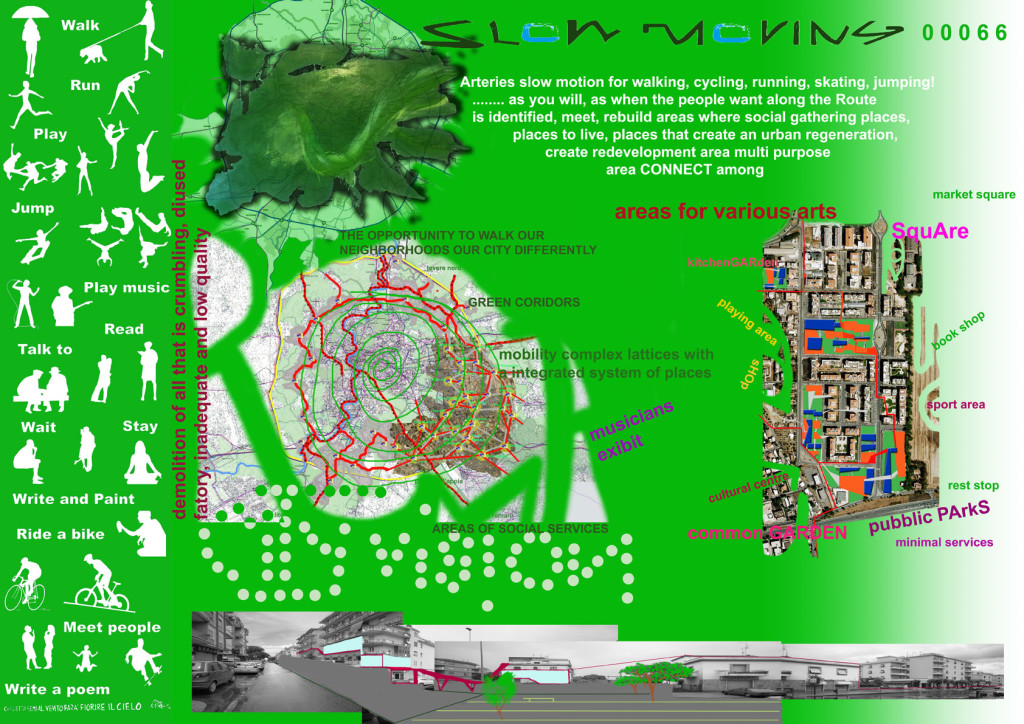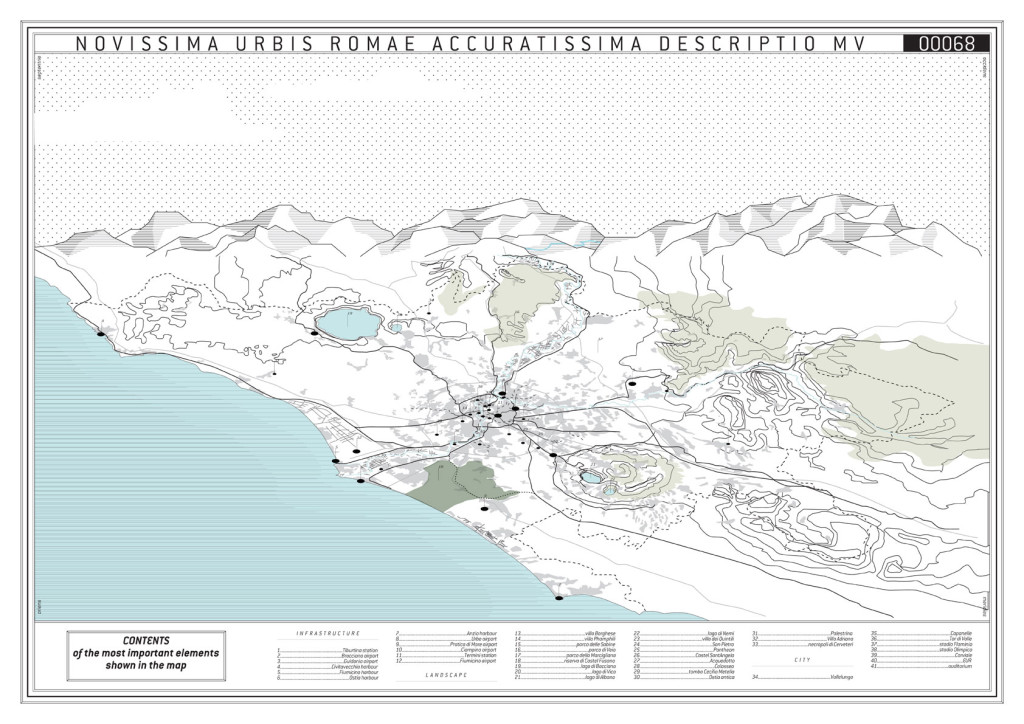Info:
Title: Background - Code: 00067Contest: Rome / 2010
By: L. Sorrento / S. Spadoni
Views: 2482 Likes: 0
Votes:
JUERGEN MAYER H. 0 FRANCESCO LIPARI2 FELIPE ESCUDERO1 FRANCESCO GATTI 5 MICHAEL CATON 32.2
Background


Background
We are in Rome in the Flaminio district, located in Hall II. The area is rich in pre-existing historical, artistic and infrastructure. The project idea was born from the desire to rehabilitate and upgrade the area, despite the rich pre-existing, have few services and green spaces that users could use.
Everything is developed on the east-west of Via Guido Reni. East apparent Villa Glori’s hill, Rome Memorial Park, west dominates the Monte Mario’s hill. Along the route linking the two emergency plant elements are purely cultural and sporting events such as the Auditorium Parco della Musica (designed by Renzo Piano), “The Olympic Village” and its sports facilities (Nervi, Moretti, Cafier0; etc.), the new Museum MAXXI (Zaha Hadid), the Bridge Music under construction (of Buro Happold Engineering).
Taking into account the PRG Rome framing the former police barracks as areas to redevelop, it was decided to divest some of the old existing buildings at La Sapienza University. The Tiber River is in this context that the urban cities without noticing its presence, so we tried to create integration and continuity of design with the axis of Via Guido Reni, then starting the redevelopment of the Tiber , enabling better usability from areas in contact with the river and through the connection with the bridge of music into central areas of the city by creating a new walk (Rambla), along which we encounter different situations both for environment and architecture including forum to reach the Auditorium Parco della Musica.
Project
Redevelopment of the Tiber
It is known that the Tiber River, which crosses from north to south the entire capital, the relationship with the city is zero. This due to the high walls that do not allow the city to talk to the water. The project idea is developed on both banks of the River. It was thought a reclassification of sports clubs which extend along one of the two sides. While the other side, where there is also the bike path, are designed parking areas, and platforms on the river instead of the classic wall, a large terraced lawn, which still meets the necessary safety altitude of flooding, auditorium that serves as the floating stage used in the periods of good weather for outdoor events (theater, concerts, etc.). The river thus becomes a place of fun and socializing with which the city can establish a close relationship of cohabitation and compensation roles.
The bike path has a key role for the city because it possible movement is dynamic, it is service, which is why the urban network is upgraded and strengthened.
“Rambla”
The axis of Via Guido Reni has a pivotal role on the viability of the Flaminio district. The design concept proposes burying the traffic that leaves from Piazza Apollodoro to Piazza Gentile da Fabriano. Above the tunnel is extended with a wide promenade on both sides of a lane reserved for local traffic and emergency vehicles. The way so it becomes a park that extends even into the spaces of buildings, such as the foreland area of the University and the MAXXI federated, almost as if the park live in symbiosis with the life of the building and the public .
Alternating green and paved, the coexistence of natural and artificial, the combination of architecture and landscape mark the route that goes from Monte Mario Villa Glori.
The presence of plants and water creates a pleasant microclimate in hot weather and positioning of vegetation acts as a barrier to winter winds and for channeling summer winds and a high comfort for the sunshine.
“Forum”
The design of the Rambla lies in a large square and integrates the Sports Hall and the Stadio Flaminio. The large area is currently occupied by parking lots, the latter will be buried so that it can develop over a venue for cultural and leisure. Where to stay. A place that you miss in the neighborhood. The forum also addresses “question” at the Auditorium entrance, barely recognizable. In fact designing a square inside of the Parco della Musica and comes integrated with the forum rambla-up to tap outside the Olympic Village. As in all other areas of the project, the green water are designed to ensure a high level of comfort climate users.
The forum rounds of urban design.
Conclusions
High shortage of urban green spaces, the great architectural presence of an incentive to develop a project attentive to the needs of cities, sustainability and innovation. Redevelop an important part of town means taking the responsibility to “recreate” a new urban design, to give the district that which is lacking, it means to play the game on a difficult subject such as urban regeneration, hoping to make the most of its trade.






