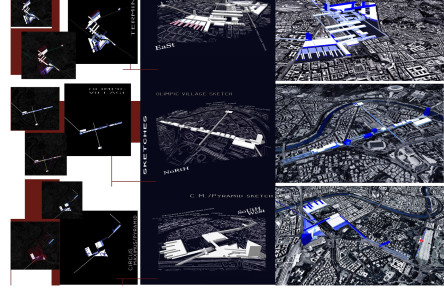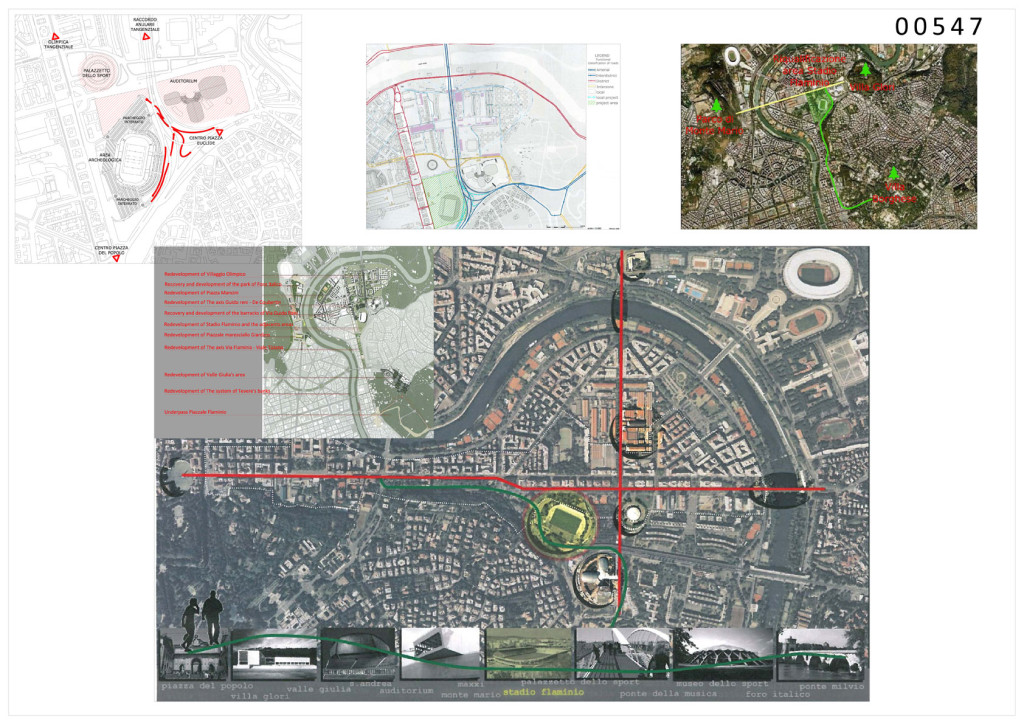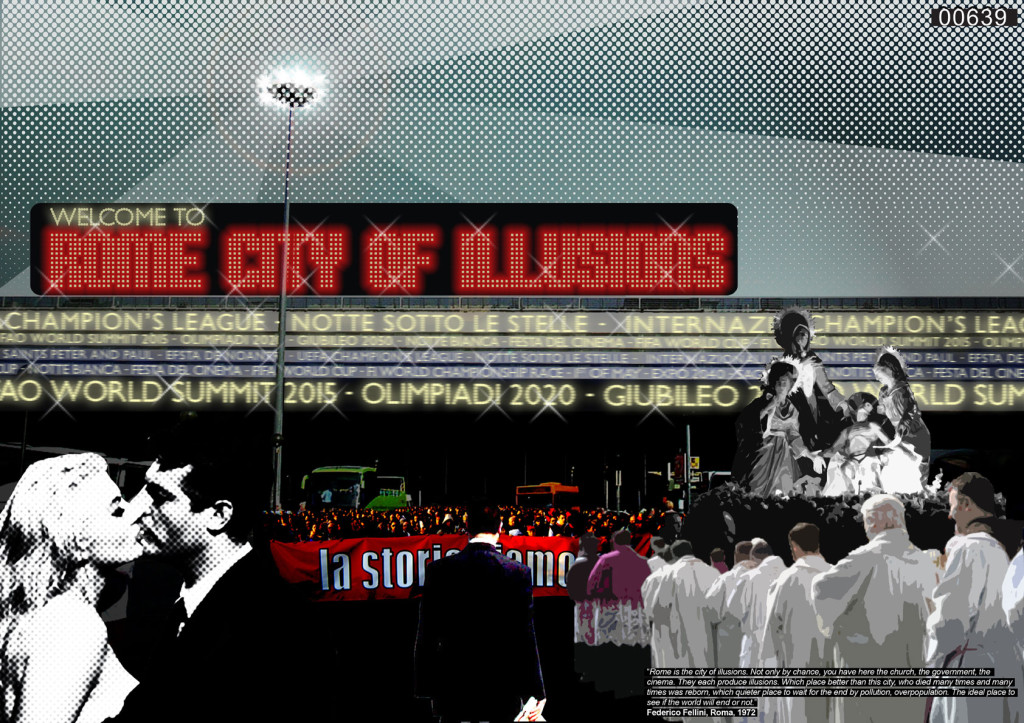Info:
Title: 3 Project 1 Rome - Code: 00635Contest: Rome / 2010
By: F. Turelli / G. Mensi
Views: 2373 Likes: 0
Votes:
JUERGEN MAYER H. 0 FRANCESCO LIPARI2 FELIPE ESCUDERO2 FRANCESCO GATTI 4 MICHAEL CATON 32.2
3 Project 1 Rome


Objectives:
Our planning proposal is focused on 3 areas of the city ofRomewithin the GRA (Grande Raccordo Anulare): the area around Termini Station (the “east” area), a selected area close to theOlimpicVillage(the “north” area) and the area between the Pyramid and the Circus Maximus (the “south-west” area).
The aim of the plan is to redistribute the traffic within the GRA. Therefore, the choice of the above mentioned areas. The idea is to drive the car traffic from the North, East and South Highways to three main points – on the GRA – which would be parking areas and departures stations to the city centre. The purpose is to stop the car traffic on the GRA and transform it into “green”. Magnetic suspension trains (encapsulated ovoids into transparent tubes which, in turn, are put into grid structures) leave from these three areas. They are fueled with photovoltaic panels (installed on the grid structures).
The trains reach the three areas core focus of the plan: the Termini (1#East), theOlimpicVillage(2#North) and the Circus Maximus/Pyramid one.
The plan has a double aim: to drive the flow of traffic from three crucial points on the GRA (thanks to the trains) and to build a morphologic dialog with the city centre. Thus, the choice to localize the three areas within the city has both a structural and logistic-strategic relevance (given the proximity to the three main highways).
The roman periphery is cut by sharp outlines which want to underline the need to break the invisible wall created by common human perception and the rigidity of the transportation system. As a matter of fact, they both transform the city centre into an autonomous island, almost as another city.
Planning choices:
Given the urban scale, it is important to underline that the plan has been thought as a composition of platforms and connective tubes built on structural grids after a careful analysis of the current situation. Therefore, the project of the three areas is based on the study of the pre-existing and consolidated fabric of the city. The surfaces able to reach the objectives of the plan has been selected and chosen after the identification of the fundamental main lines of the old lots and in relation to the principal guiding lines of the city centre. After the surfaces choice (thus, at the end of the analysis of the current situation), the composition of the space was based on an well-balanced dialog between solid and empty parts. Surely, given that the plan is on urban scale, the issue of the space composition based on the relation between solid and empty spaces is extremely important. The empty spaces (thought as a presence instead of an assence) correspond to close to the ground platforms, whereas the solid ones to volumes of different shapes; however, all the volumes refer to a commmon model which is based on costruttivistic organization. Thanks to this kind of system (solid/empty elements, platforms/volumes), it has been possible to create three areas in three different parts of the city through the same language. Hence, the communication between the three areas is a communication through the language of architecture: same spaces as far as the language is concerned, different ones for their composition (according to the given place).
As far as the project is concerned, volumes are thought to be housing shapes whose aim is to define a basic-structure (platforms/volumes, empty/solid elements) able to be flexible to different functions, according to different needs (in relation to time periods as well). In details, it is significant to remind that the architectural language of the three areas consists of 4 fundamental elements: the platforms (the empty spaces as presences), the volumes (the housing shapes), the towers (recall and passage elements, “from one point to another”, whose presence has the same function the doors in the walls of the old city used to have) and the grid. The metal “scaffolding” has a primary relevance: it is based on the variation of a general theme: the same matrix which changes according to every single course and dimensions. As a consequence, the grid can answer to different functions. Not only has it the function to determinate the space and link the platforms, but it has also a promenade function (within the city, in the three areas) and a support one (as a structure) for the transparent tubes the magnetic suspension trains are contained in (from the three areas, through the periphery, to the crucial points on the GRA). The choice of the grid (15 meters high, more or less) goes back to the ancientRome aqueduct which cut the city in various points to the periphery. A space-temporal variation of the theme.
References:
The architectural language (which is omogeneous in the whole project) has to be considered as a revaluation of the Suprematism, of the Russian constructivist architecture and painting and of some ideas of the Italian Abstractionism: despite their differences, the common theme between them, used in this project, is the abstraction of shapes. Abstraction gives the opportunity to speak a universal language which can manage its esthetic-functional principles within any place in order to improve the areas contained. However, after a careful analysis of the pre-existing spaces and of the specific fabrics of the city. This process is possible if the starting point is a basic geometry which, in a second step, can be transformed to match the place peculiarities.
The artists taken as examples for the creation of the architectural language within Rome were basically Reggiani and Veronesi (amongst the Italian abstractionists), El Lissitsky, Tatlin, Pevsner, Gabo (amongst the Russian constructivists) and Malevic (amongst the suprematists). The aim is to create a language of the architecture within the city of Rome; a language which, at the same time, comes from the lines of the city itself: in this way a new prospective of the late Roman concept Roma mobilis takes shape. It is a dynamic language whose aim is to express the attitude of Rome to contemporaneity and future. Abstraction and dynamism to improve the Classic. Moreover, the great ability of the Constructivist architecture to “answer to ideal and imaginary more than real functions”. [1] The functions of the future.
[1]“Rispondere a funzioni ideali e immaginarie più che reali”, Giulio Carlo Argan, famous italian art critic and Rome Major from ’76 to ’79.






