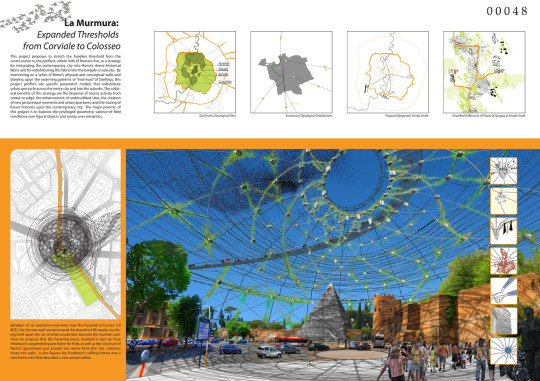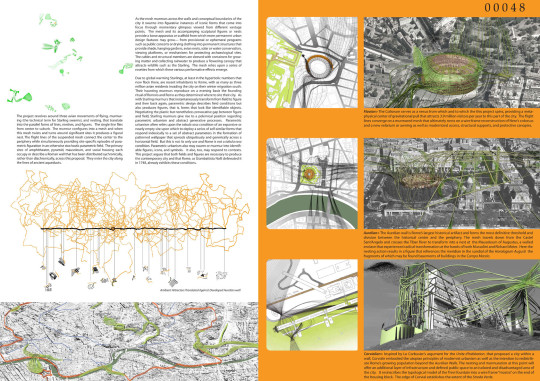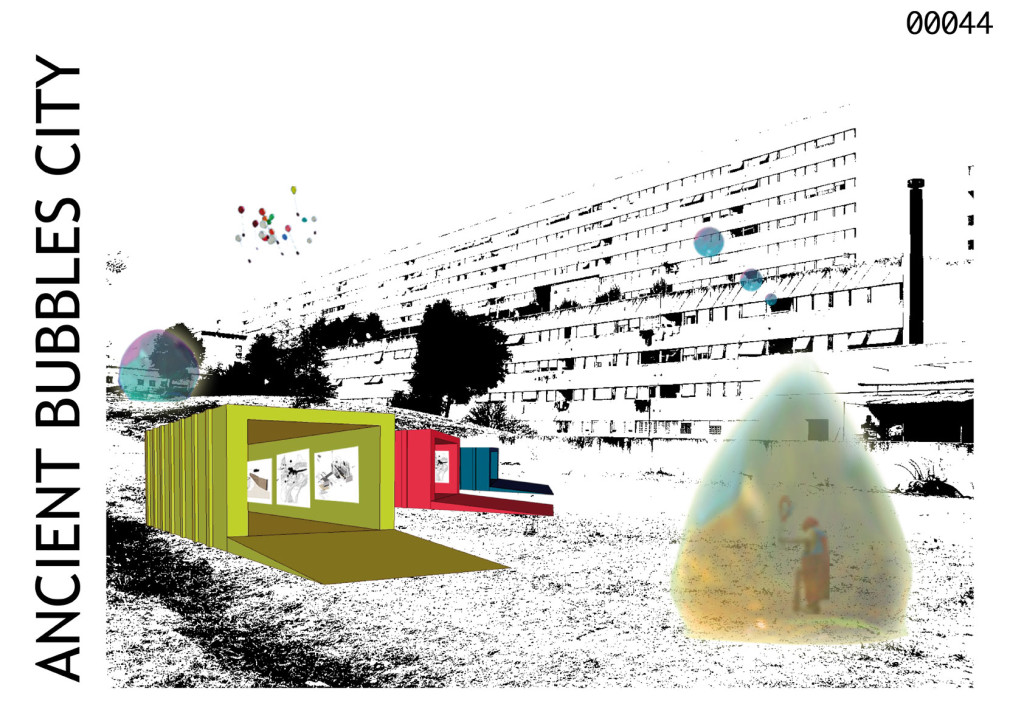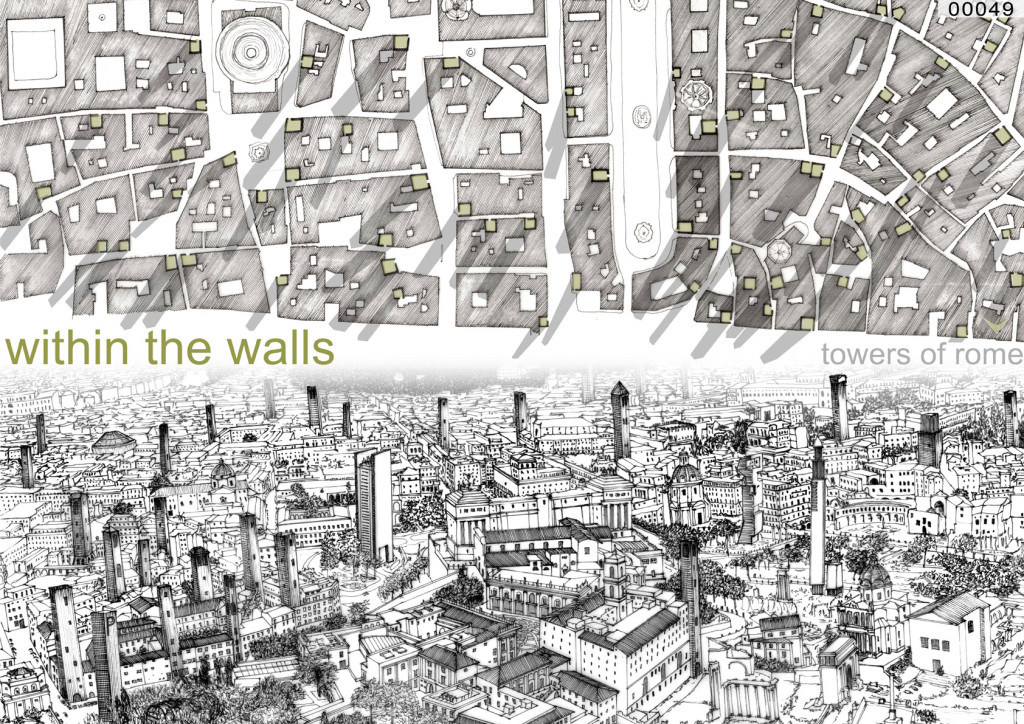Info:
Title: La Murmura - Code: 00048Contest: Rome / 2010
By: E. Olsen - P. Singley
Views: 6945 Likes: 0
Votes:
JUERGEN MAYER H. 0 FRANCESCO LIPARI5 FELIPE ESCUDERO5 FRANCESCO GATTI 6 MICHAEL CATON 54.2
La Murmura


La Murmura: Expanded Thresholds from Corviale to Colosseo
The original political relation is the ban (the state of exception as zone of indistinction between outside and inside, exclusion and inclusion).
-Giorgio Agamben, “Thresholds” in Homo Sacer: Sovereign Power and Bare Life
Adopting Agamben’s position that the power relationship between polis and periphery is discontinuous and that the common relation occurs in the ban, or zone of indistinction between outside and inside, the city of Romemanifests this threshold condition most markedly at the line of the Aurelian wall. This project proposes to stretch the Aurelian threshold from the centro storico to the periferia, where %86 of Romans live, as a strategy for integrating the contemporary city intoRome’s dense historical fabric and for redistributing this fabric into the borgate or suburbs. By intervening on a series ofRome’s physical and conceptual walls and drawing upon the swarming patterns or “murmurs” of Starlings, this project proffers site specific parametric models that redistribute urban spectacle across the entire city and into the suburbs. The collateral benefits of this strategy are the dispersal of tourist activity from center to edge, the enhancement of underutilized sites, the creation of new picturesque moments and urban apertures, and the tracing of future histories upon the contemporary city. The major polemic of this project is to balance the privileged parametric valence of field conditions over figural objects and syntax over semantics.
The project revolves around three avian movements of flying, murmuring (the technical term for Starling swarms), and nesting, that translate into the parallel forms of lines, meshes, and figures. The single line flies from center to suburb. The murmur configures into a mesh and when this mesh twists and turns around significant sites it produces a figural nest. The flight lines of the suspended mesh connect the center to the periphery while simultaneously providing site-specific episodes of parametric figuration in an otherwise stochastic parametric field. The primary sites of amphitheater, pyramid, mausoleum, and social housing each occupy or describe a Roman wall that has been distributed sychronically , rather than diachronically, across this proposal. They enter the city along the lines of ancient aqueducts.
As the mesh murmurs across the walls and conceptual boundaries of the city it swarms into figurative instances of iconic forms that come into focus through momentary glimpses viewed from different vantage points. The mesh and its accompanying sculptural figures or nests provide a loose apparatus or scaffold from which more permanent urban design features may grow— from provisional or ephemeral programs such as public concerts or drying clothing into permanent structures that provide shade, hanging gardens, avian nests, solar or water conservation, viewing platforms, or mechanisms for protecting archaeological sites. The cables and structural members are sleeved with containers for growing matter and collecting rainwater to produce a flowering canopy that attracts wildlife such as the Starling. The mesh relies upon a series of rosettes from which these various performative effects emerge.
MURMUR
Due to global warming Starlings, at least in the hyperbolic numbers that now flock there, are recent inhabitants to Rome, with as many as three million avian residents invading the city on their winter migration south. Their haunting murmurs reproduce on a evening basis the founding ritual of Romolo and Remo as they determined where to site their city. As with Starling murmurs that instantaneously transform from field to figure and then back again, parametric design describes field conditions but also produces figures, that is, forms that look like identifiable objects. Negotiating the plastic but nonetheless provocative gap between figure and field, Starling murmurs give rise to a polemical position regarding parametric urbanism and abstract generative processes. Parametric urbanism often relies upon the tabula rasa condition of an expansive or nearly empty site upon which to deploy a series of self-similar forms that respond indexically to a set of abstract parameters in the formation of patterned wallpaper that spreads ubiquitously and generically across a horizontal field. But this is not its only use and Rome is not a tabula rasa condition. Parametric urbanism also may swarm or murmur into identifiable figures, icons, and symbols. It also, too, may respond to contexts. This project argues that both fields and figures are necessary to produce the contemporary city and thatRome, as Giambattista Nolli delineated it in 1748, already exhibits these conditions.
LA MURA
The magnetic pull that Rome’s centro storico exerts upon the periphery has inscribed a wagon wheel pattern of roads that emphasizes the spokes and center more than the wheel itself. The territory between the A90 or Grande Raccordo Anulare (G.R.A.) and the ring road remains an indeterminate zone or ban–difficult to navigate laterally through its mix of farmland, anonymous public housing projects, and large scale industrial complexes. The fine grain of public space that can be found in Rome’s center is painfully absent from an unplanned periphery marked by post-war social housing projects such as Corviale, Laurentino, and Spinaceto. This project proposes reiterating the immediate threshold condition of the Aurelian wall with a new, fifth ring that brings greater access, animation, and identity to this banned zone. As it wraps its way around the city, the fifth ring provides access to and highlights destinations such as EUR, large social housing, the Villaggio Olimpico, Parco della Musica, Richard Meier’s Church Dio Padre Misericordioso, outlying archaeological sites, and much more. We use the essential DNA of displaced urban typologies to generate a new layer of, hybrid forms, public space and infrastructure along this embellished ring, a “Strada verde” where sustainable policies and organic farming are incentivized.
Wall #1: Flavian
Rather than beginning with Roma Quadrata, an abstract and thinly identified archaeological trace, we start withRome’s most palpable and centralized wall, the Flavian Amphitheater or Coliseum. The Coliseum serves as a nexus from which and to which the this project spins, providing a metaphysical center of gravitational pull that attracts 3.9 million visitors per year to this part of the city. The flight lines converge on a murmured mesh that ultimately nests on a wire frame reconstruction of Nero’s colossus and a new velarium or awning as well as modernized access, structural supports, and protective canopies.
Wall #2 Servian
At its southern most limit, near the Pyramid of Cestius (18 BCE), the Servian wall turned around the Aventine Hill, nearly inscribing itself upon the arc of what would later become the Aurelian wall. Here we propose that the hovering mesh, inspired in part by Yona Friedman’s suspended space frame forParisas well as the structure ofRome’s gasometers just around the corner from this site, connects these two walls. It also figures the Pantheon’s coffered dome into a wire frame nest that describes a new piazza below.
Wall #3 Aurelian
The Aurelian wall distorts and expands at the points where it absorbed existing monuments in its path so that the Pyramid of Cestius, the Castrense Amphitheater, the Aqua Appia Antica or the Praetorian Guard are embedded in its circuit. At nineteen kilometers in circumference, 3.5 meters wide, eight meters high and punctuated by a tower every thirty meters, the Aurelian wall is Rome’s largest historical artifact and most significant urban boundary. Given that it and its eighteen gates remain substantially intact, it still forms the most definitive threshold and division between the historical center and the periphery. The mesh travels down from the Castel Sant’Angelo and crosses the TiberRiverto transform into a nest at the Mausoleum of Augustus, a walled enclave that experienced radical transformation at the hands of both Mussolini and Richard Meier. Here the nesting action results in a figure that references the meridian in the sundial of the Horologium Augusti the fragments of which may be found basements of buildings in the Campo Marzio.
Wall #4: Corvialian
The kilometer long housing project of Corviale emerged from the 1962 Law 167 (Legge 18 aprile 1962, n. 167) that required cities to build social housing. Inspired by Le Corbusier’s argument for the Unite d’habitation, that proposed a city within a wall, Corviale embodied the utopian principles of modernist urbanism as well as the intention to redistribute Rome’s growing population beyond the Aurelian Walls. So extreme is the isolation and dystopic condition of this ideal plan that suggestions have been made for it to be demolished. Rather than demolition we propose preservation and urban renewal. The nesting and murmuration at this point will offer an additional layer of infrastructure and defined public space to an isolated and disadvantaged area of the city. It resinscribes the typological model of the Trevi fountain into a wire frame “mostra” on the end of the housing block. The edge of Corvial establishes the extent of the Strada Verde






