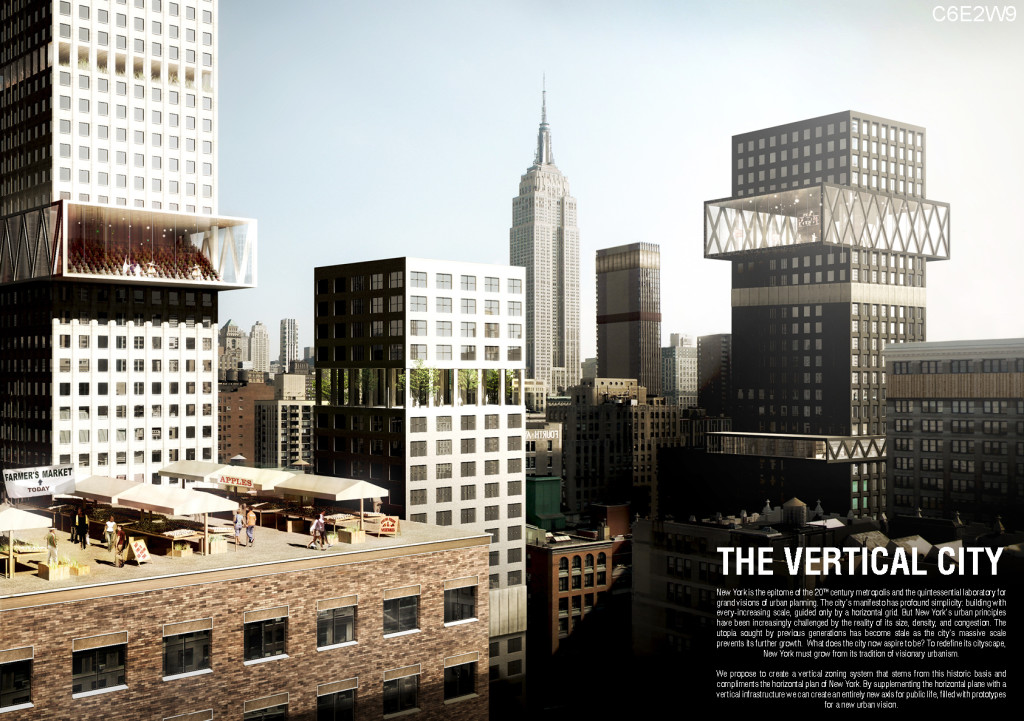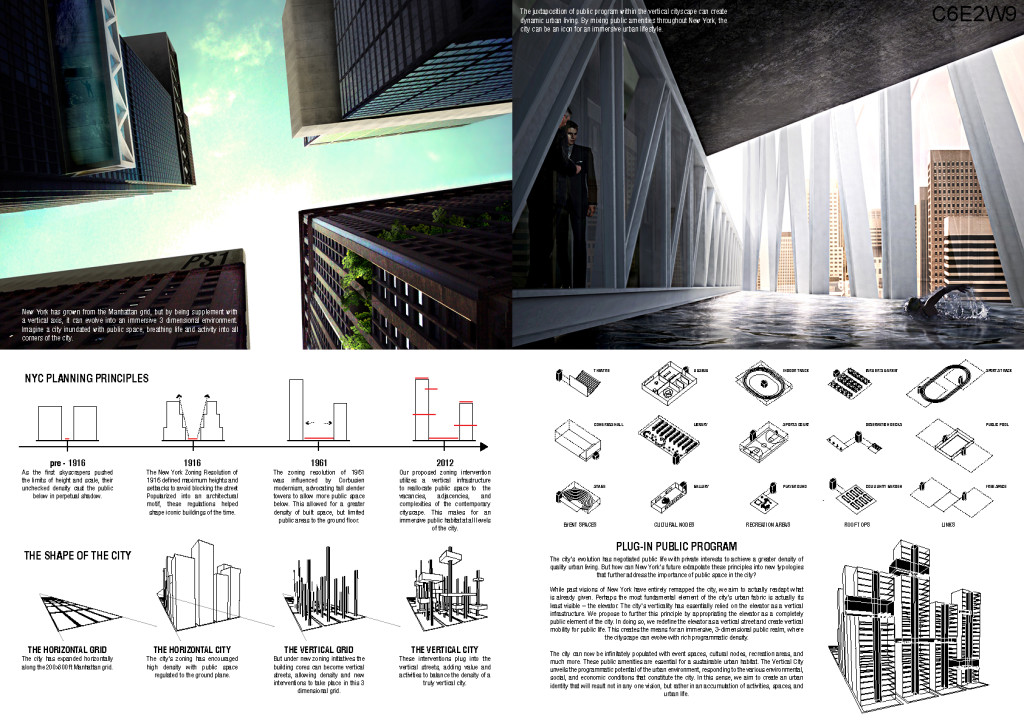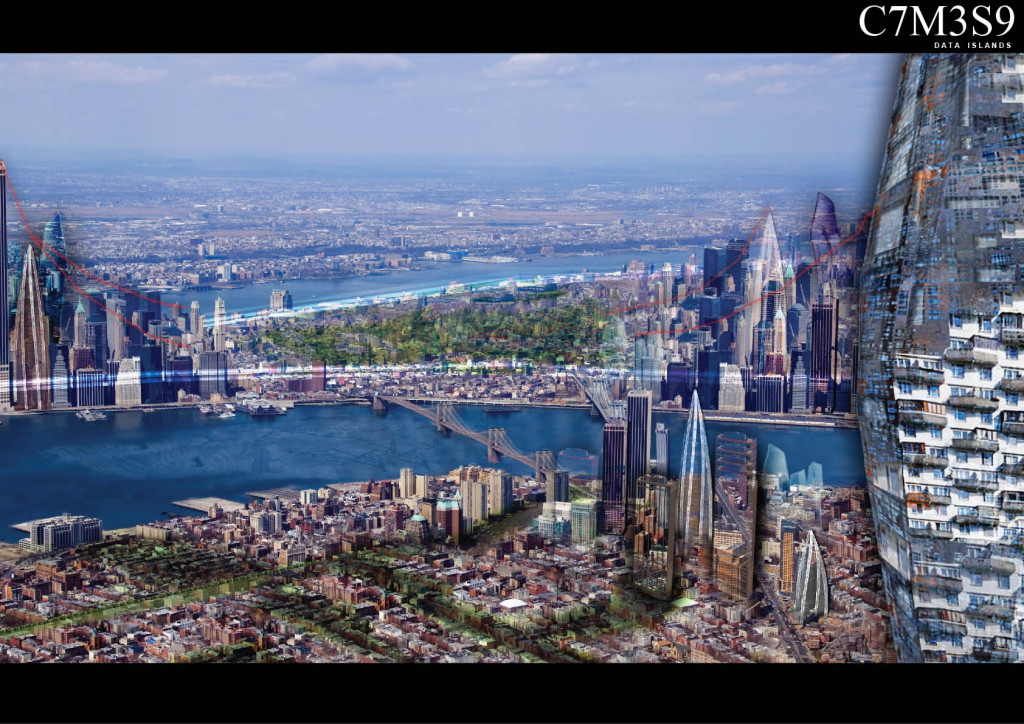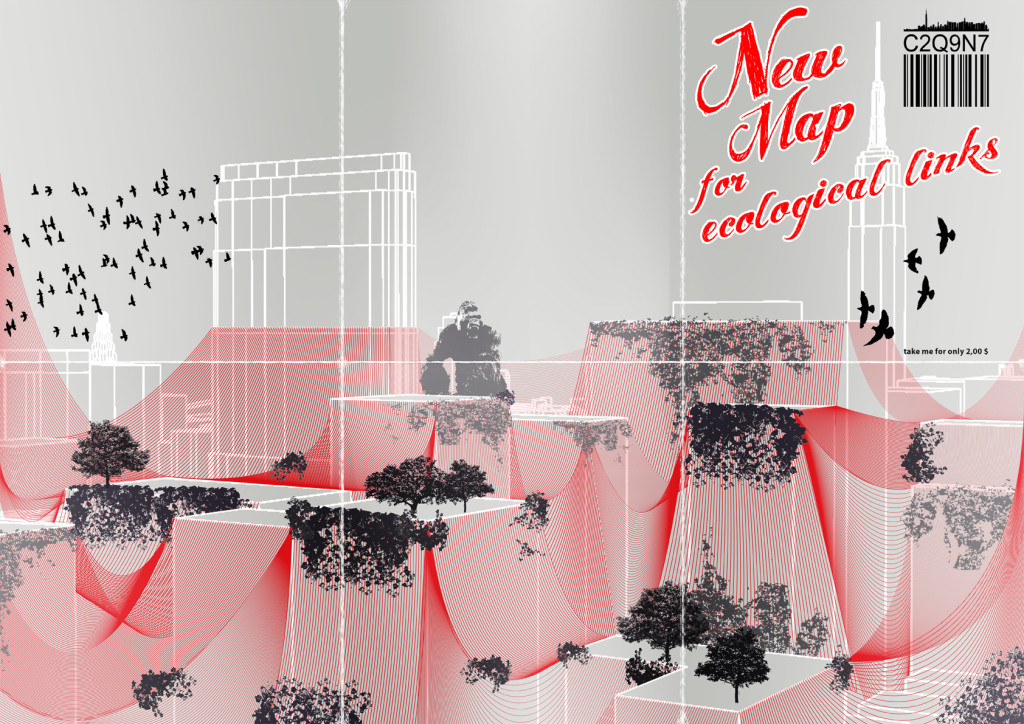Info:
Title: The Vertical City - Code: C6E2W9Contest: NY / 2012
By: B. Vargo - B. Hall
Views: 11791 Likes: 2
Votes:
JOSHUA PRINCE-RAMUS5 EVA FRANCH I GILABERT3 ROLAND SNOOKS2 SHOHEI SHIGEMATSU4 ALESSANDRO ORSINI1 MITCHELL JOACHIM12.7
The Vertical City

 The Vertical City New York is the epitome of the 20TH century metropolis and the quintessential laboratory for grand visions of urban planning. The city’s manifesto has profound simplicity: to build with massive scale, guided only by a horizontal grid. But New York’s urban principles have been increasingly challenged by the reality of its size, density, and congestion. The utopia sought by previous generations has become stale as the city’s massive scale prevents its further growth. What does the city now aspire to be? To redefine its cityscape, New York must grow from its tradition of visionary urbanism. New York once pioneered the guiding principles behind urban planning in large cities. As the first skyscrapers pushed the limits of height and scale, their unchecked density cast the public below in perpetual shadow. New York created the first major zoning restrictions for dense urban environments, passing a landmark resolution in 1916 that defined maximum heights and mandatory step-backs to allow light to the public realm below. Popularized into an architectural motif, these regulations helped shape the iconic Empire State Building, Chrysler Building, and many others.
The Vertical City New York is the epitome of the 20TH century metropolis and the quintessential laboratory for grand visions of urban planning. The city’s manifesto has profound simplicity: to build with massive scale, guided only by a horizontal grid. But New York’s urban principles have been increasingly challenged by the reality of its size, density, and congestion. The utopia sought by previous generations has become stale as the city’s massive scale prevents its further growth. What does the city now aspire to be? To redefine its cityscape, New York must grow from its tradition of visionary urbanism. New York once pioneered the guiding principles behind urban planning in large cities. As the first skyscrapers pushed the limits of height and scale, their unchecked density cast the public below in perpetual shadow. New York created the first major zoning restrictions for dense urban environments, passing a landmark resolution in 1916 that defined maximum heights and mandatory step-backs to allow light to the public realm below. Popularized into an architectural motif, these regulations helped shape the iconic Empire State Building, Chrysler Building, and many others.
Fifty years later, advancements in technology allowed for lighter construction, taller buildings, and extreme density in parts of the city. Again, the city developed a landmark zoning resolution in 1961, establishing incentive zoning that required public space at ground level to balance building higher. This created the modern skyscraper, a sleek box with a public ground floor, as evident by the Lever House, the Seagram Building, and the conventional office tower.
Now, another fifty years later, New York must revisit the fundamental principles that have governed its growth to create a new vision. The city’s evolution has negotiated public wellbeing with private interests to achieve a greater density of quality urban living. The value of public space has grown ostensibly over time, as zoning regulations have required more and more consideration for the public’s welfare. But how can the city’s future extrapolate these principles into new typologies that further address the importance of public space in the city?
We propose to create a vertical zoning system to compliment the horizontal plan of New York. By supplementing the horizontal plane with a vertical infrastructure we can create an entirely new axis for public life, filled with prototypes for a new urban vision.
While past visions of New York have entirely remapped the city, we aim to actually readapt what is already given. Perhaps the most fundamental element of the city’s urban fabric is actually its least visible – the elevator. The city’s verticality has essentially relied on the elevator as a vertical infrastructure. We propose to further this principle by appropriating the elevator as a completely public element of the city. In doing so, we redefine the elevator as a vertical street and create vertical mobility for public life.
This creates the means for an immersive, 3-dimensional public realm, where the cityscape can evolve with rich programmatic density. Vacancies in existing towers can be exploited, becoming temporary museums, markets, or galleries. New amenities can transform existing office towers into vertical neighborhoods. Public pools can be suspended in the midst of the cityscape. Roof tops can become community gardens and parks, activating unused spaces with public life. Cultural programs can propagate throughout the city, creating diverse activity in the dense fabric of the city.
These public amenities are essential for a sustainable urban habitat. The truly Vertical City unveils the programmatic potential of the urban environment, able to respond to the various environmental, social, and economic conditions that constitute the city. In this sense, we aim to create an urban identity that will result not in any one vision, but rather in an accumulation of activities, spaces, and urban life.






