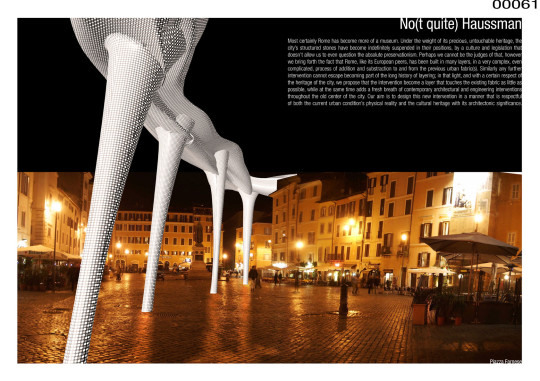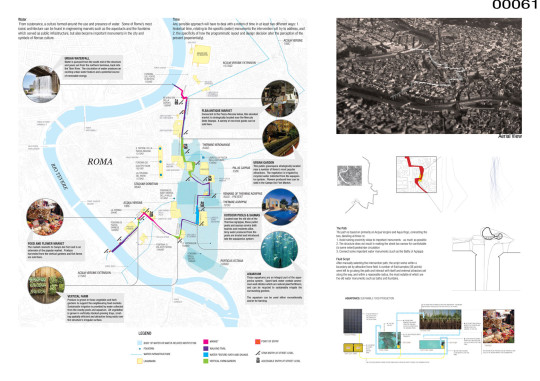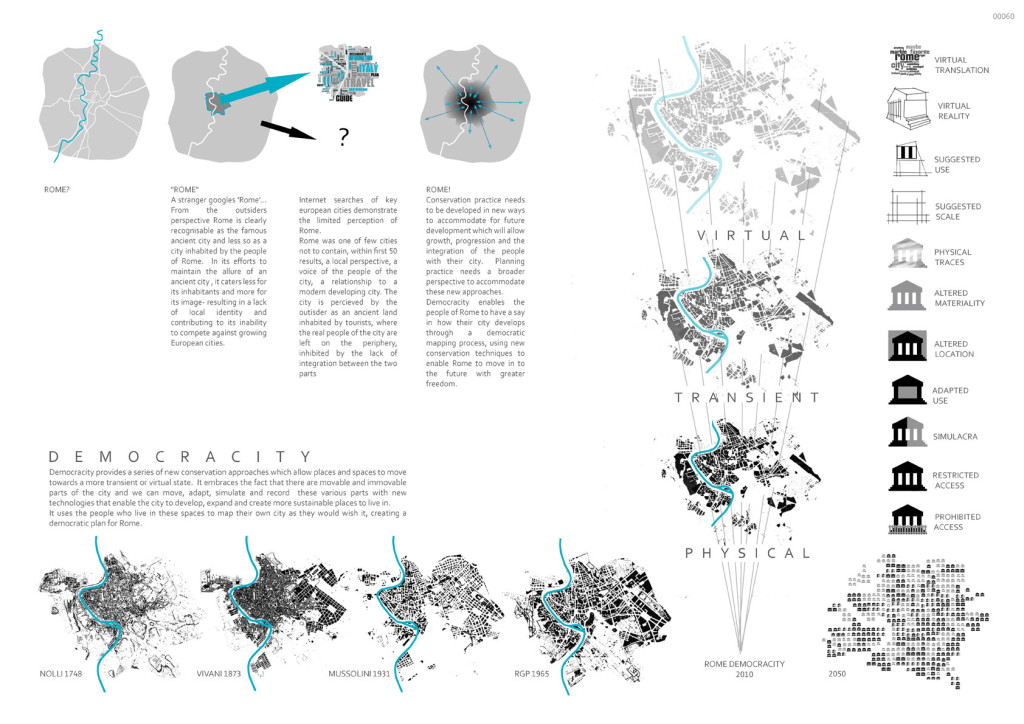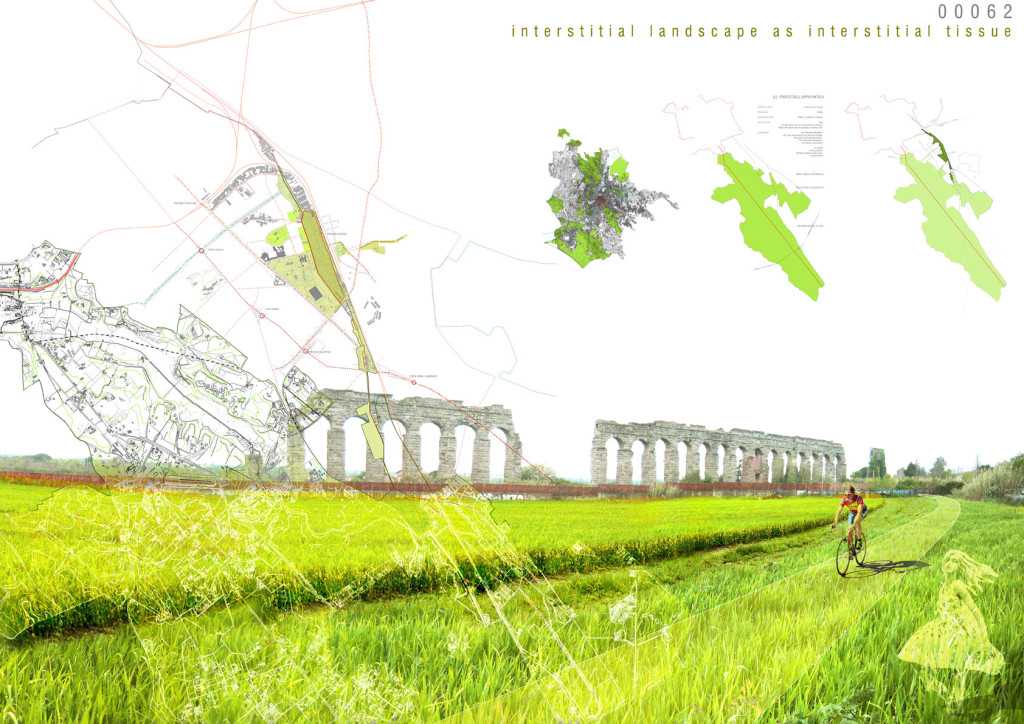Info:
Title: Not(t quite) Haussman - Code: 00061Contest: Rome / 2010
By: A. Albloushi / Wing-See Wu
Views: 2376 Likes: 0
Votes:
JUERGEN MAYER H. 0 FRANCESCO LIPARI6 FELIPE ESCUDERO4 FRANCESCO GATTI 5 MICHAEL CATON 64.2
Not(t quite) Haussman


THEMES
LAYERS
Contemporary Romeis often described as a “museum that hasn’t built a 21st century wing”. Under the weight of its significant body of built heritage, the city’s stones have become indefinitely suspended in their positions, enforced by a culture and legislation of that overwhelmingly favors preservation over intervention.Rome’s contemporary penchant for preservation is ironic given its reputation as a layered city. Like many ancient cities,Rome was constructed through a palimpsest of interventions to the urban fabric that span several millennia. Hence, contemporary intervention in the city should not be seen as alien, but rather a natural part ofRome’s long history of layering.
Any sensible approach towards intervening within a densely layered city must consider two factors: 1. Historical time, relating to the specific monuments that the intervention is influenced by, and 2. The specificity of how the programmatic layout and formal design strategy alters the perception of the present (experientially). With the first, our inclination is to diminish the conceptual, formal and phenomenological tension that arises between the intervention and the intervened upon. With the second, we choose to accept and exploit that unavoidable tension in order to substantiate the meaningfulness of the new, all the novel experiences a new intervention would introduce.
WATER
Romeis situated along theTiberRiver, which served as a vital source of water during its early years of settlement. From sustenance, a culture formed around the use and presence of water. Some ofRome’s most iconic architecture can be found in engineering marvels such as the aqueducts and the fountains which served as public infrastructure, but also became important monuments in the city and symbols of Roman culture. Recreational activities also formed around the presence of water, such as the Roman baths and staged naval battles, which were woven into public life inRome. The value of water was elevated beyond sustenance and hygiene, and was used in Roman timekeeping as the medium from which time was measured.
The importance of water to the development ofRomeas a city and a culture is affirmed by Mussolini’s monument at the source of theTiberRiver, the Sorgente del Tevere. There, an eagle is perched on top of a marble column inscribed: “Here is born the river, sacred to the destinies ofRome”. Clearly, there is a profound relationship between public water infrastructure, Roman urban development and Roman culture, and any new, major intervention in the city should address it.
PROPOSAL
The proposal is for a 2.3km elevated park that meanders through centralRome located at the bend of theTiberRiver between the Ponte Umberto 1 and Ponte Sisto. The central, urban setting and proximity to theTiberRiver provides the optimal site conditions to address the topics of historical layering and water culture. Unlike other elevated park projects such asHighlinePark inNew York City and Promenade Plantée inParis, this proposal does not involve the rehabilitation of existing city infrastructure; instead, it proposes the new construction of an elevated structure overtopRome’s existing urban fabric. The elevated structure will be located along small, connected streets, closing the street level to vehicular traffic, and increasing the amount of inhabitable surface space vertically. Hence, the project adds a new layer upon the ancient layered city, allowing for new construction while minimizing disruption to the old.
Geographically, the path retraces on the original Aqua Vergine and the Aqua Vergine extensions, connecting the historical paths of the layered aqueducts. The path derails at times to: 1. Minimize visual obstructions to important monuments, 2. Create adequate widths for pedestrian circulation at the ground level around the new structure, and 3. Connect important water monuments, such as the Baths of Agrippa.
Referencing the cultural tie to water, and the formidable presence of theTiberRiver, the proposed structure utilizes water as a material and engages the River physically and ritually through program. Aquaponics, an environmentally-sustainable system of recycling of water between fish and plant farming, ties the disparate programs—market, garden, aquarium, spa, and spectacle—together. Water collected from the aquarium contains ammonium and nitrates (byproducts of fish waste), which are natural plant fertilizers. The water is pumped into the garden’s irrigation system, and hydrates the vegetation. The plants biologically filter the water and remove waste elements that are harmful to fish life. The filtered water is collected and recycled back into the aquariums. The resulting fish and plant produce can be sold in the nearby markets for consumption or can be preserved for their ornamental value. Furthermore, grey water produced from the spa can be introduced into the aquaponics system to irrigate plant life. Excess water produced from any of these sources can be supplied to the various water features along the elevated path. The most notable water feature is the urban waterfall at the northern terminus of the structure. Water from theTiberRiveris pumped from the southern end of the structure and pours out at the northern entrance, back into the river.
Formally, the structure references the fluidity of water. As a topological object, it also makes reference to the proximity and historical age to notable water features in the vicinity. The structure is constructed parametrically through fluid vector dynamics and point attractors. The vectors are restricted by the predefined geographic path, and construct lines that mimic the movement of a fluid through space. The vectors respond to proximate point attractors, which store data relating to monument positions, program types and numerical data. The result is a surface which bulges and twists in response to the layered water history of the region. A triangulated space frame panelizes the form. The porosity of the frame infill correlates to the form, and the established water history data.
Beyond its relation to the water, the elevated park will connect the experience of the city at the ground level to the city at the level ofRome’s terracotta roofscape, a rich and unique landscape in its own right. A new environment is also constructed by the underbelly of the elevated structure. At the street level, the underside of the structure is covered by an array of LEDs that have the double function of public lighting and visual performance.
In a multiplicity of ways, the elevated park responds to the larger themes of historical layering and water culture through contemporary methodologies and design sensibilities. By doing so, the intervention constructs a space that acknowledges and observes the past, without dwelling in it.






