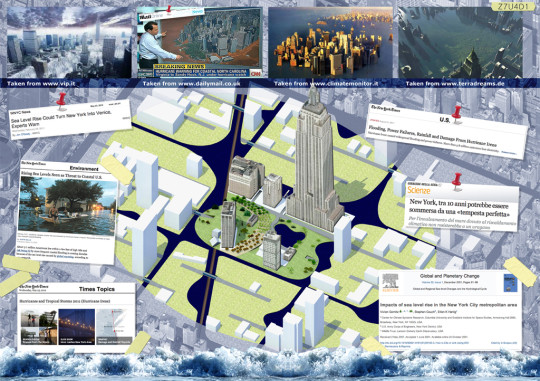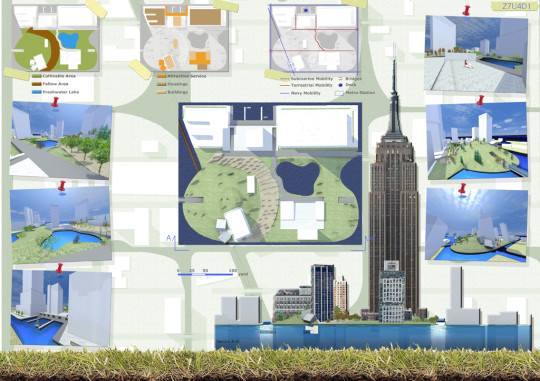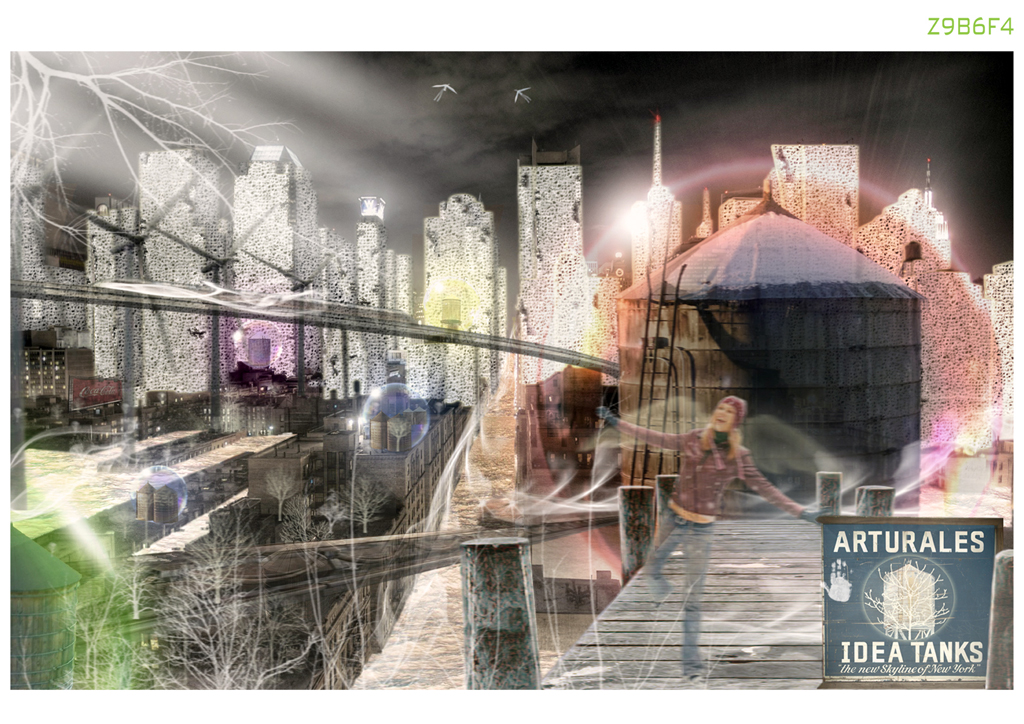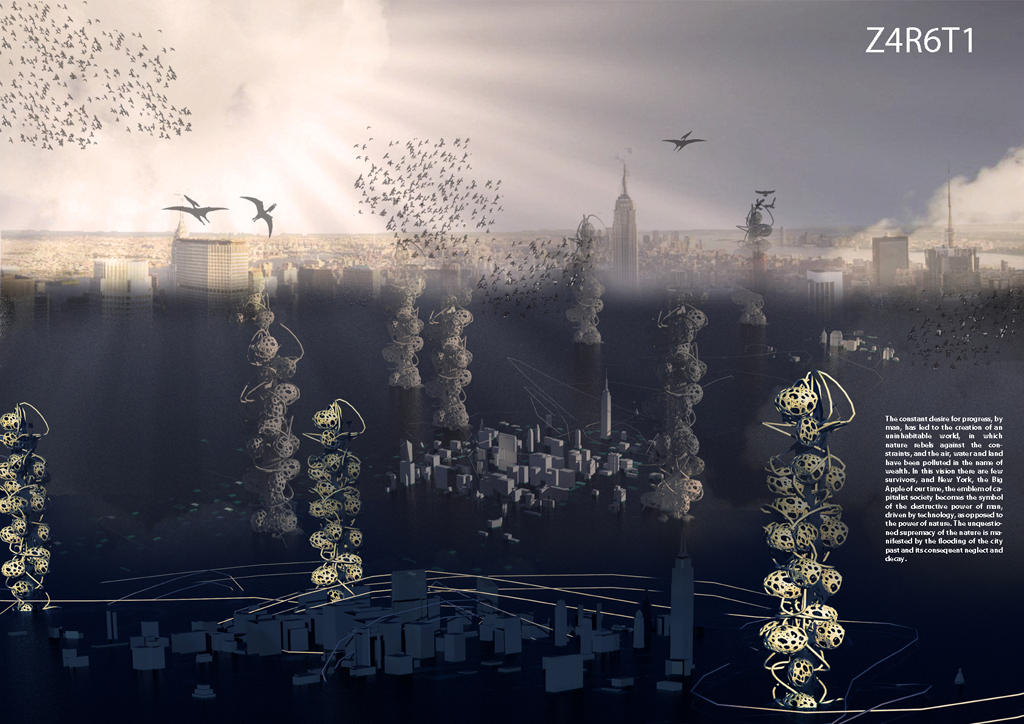Info:
Title: New York - Code: Z7U4D1Contest: NY / 2012
By: M. Failla - G. Vasile - S. Giuliano - G. Tinè - S. Russo
Views: 2634 Likes: 0
Votes:
JOSHUA PRINCE-RAMUS2 EVA FRANCH I GILABERT1 ROLAND SNOOKS1 SHOHEI SHIGEMATSU2 ALESSANDRO ORSINI2 MITCHELL JOACHIM01.3
New York

 “New York underground because of a storm. A real threat supported by a study carried out by experts of Cornell University, commissioned by the New York State Energy Research and Development Authority. Within the next ten years New York could be submerged by the waters, and once again the basis of these disasters, there would be climate change, to which the sea-level rise.
“New York underground because of a storm. A real threat supported by a study carried out by experts of Cornell University, commissioned by the New York State Energy Research and Development Authority. Within the next ten years New York could be submerged by the waters, and once again the basis of these disasters, there would be climate change, to which the sea-level rise.
Manhattan would face a grave danger.” This is the input of our design assumptions that led to a new citymodel and a different lifestyle. it is a self-sustaining life model, where the past, seen as a database of errors made, it becomes the starting point for the reversal of the timeline.
The skyscrapers ofNew York, take two functions: foundations, below sea level, housing and production, in elevation. The vertical lines of buildings, is opposed to the horizontal lines dictated by the new urban design, creating a new and more harmonious spatial equilibrium.
The rigorous orthogonal grid of the city, enlarged scale through the union of the most isolated, is reinterpreted on the surface by a series of islands as autonomous urban parks ecosystem.
Here, nature reclaims space cemented New York, which is reinterpreted and placed in close dialogue with the complicity of existing buildings. No new construction is done, but are retained only those parts that protrude above the sea level again.
The variety of architectural volumes in the area, has led to realize, through the application of the variable geometry of the hill, a series of habitats with different ecosystems: wooded hills, farmland, wetlands and
areas of high concentration of human activities, in continuity with areas where nature plays its rightful role and self-control and development.
The mobility, for the complex conditions of the new floating city, requires a cohesive spatial function, bringing together different spaces in a natural, fluid and consistent.
The project will set up these connections spatial revisiting the old street circuit. Bridges and pedestrian axes alternate with underground pipelines, transport connections to traditional floating sea level.
With the development of a new spatial order, new types of functional and new links, new links are determined among residents, giving the whole archipelago, a dual character: a place of passage and the place to be.
The new grid of urban mobility, recognizable aspect of the floating city in the heart, brings continuity and unity, tying together a variety of practices and creating a separation between the hard landscape of the city and the soft memory of nature.






