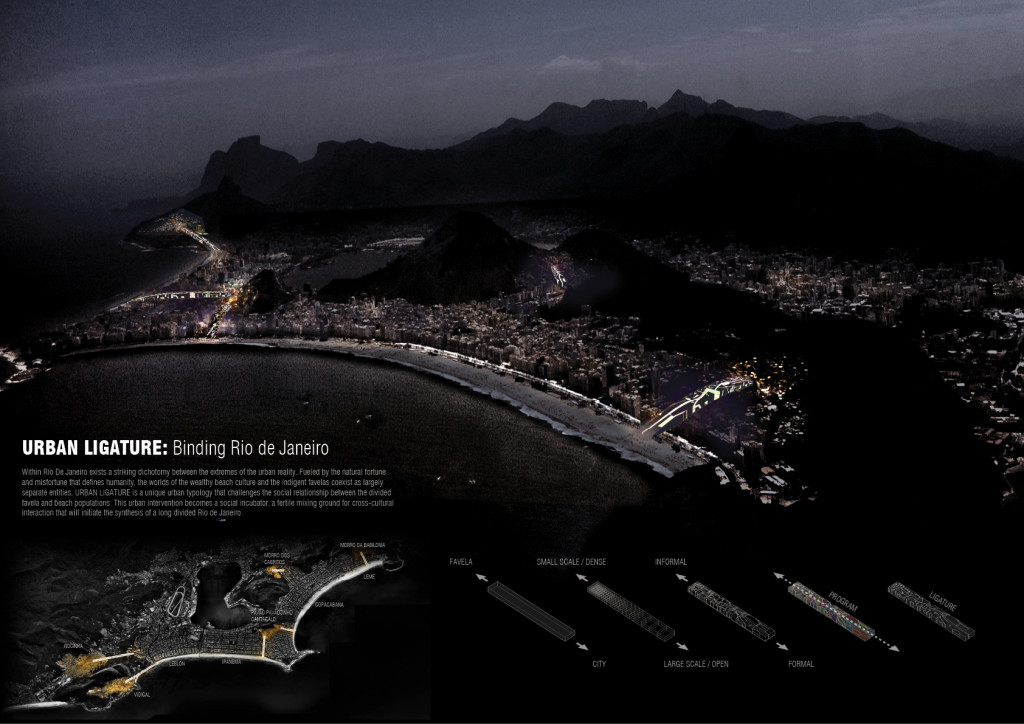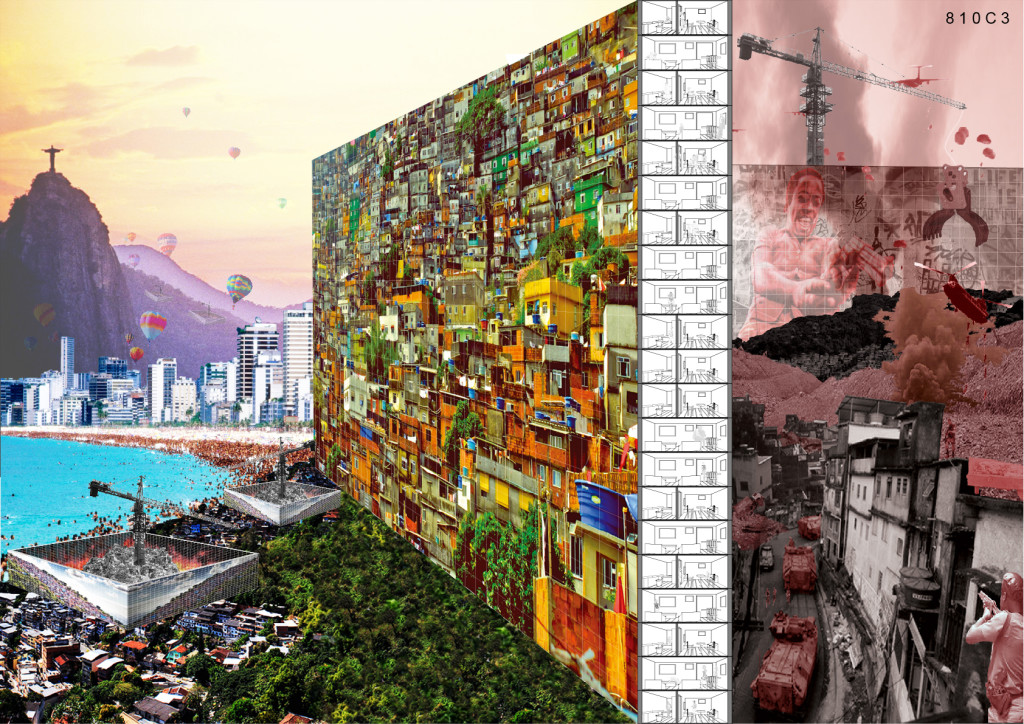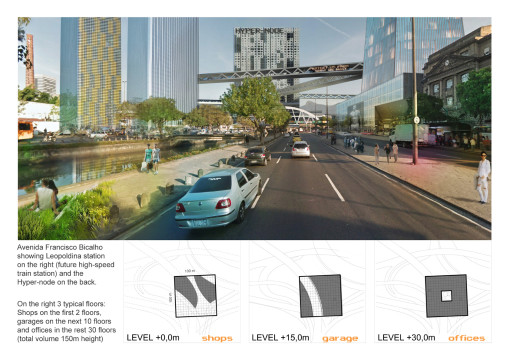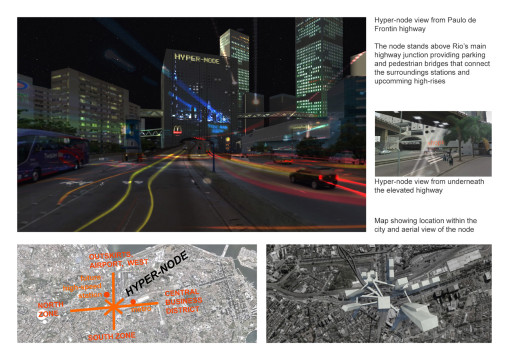Info:
Title: HYPER-NODE - Code: 7817cContest: Rio de Janeiro / 2013
By: Rafael Saraiva - Fernando Saraiva
Views: 5638 Likes: 4
Votes:
Alejandro Zaera-Polo 5 Jeffrey Inaba 4 Jeroen Koolhaas 3 Hernan Diaz Alonso 1 Cristiano Toraldo di Francia 8 Pedro Rivera 64.5
HYPER-NODE
HYPER-NODE HOW CAN RIO MAKE USE OF RESIDUAL INFRASPACES WHICH ARE SO CLOSE TO EVERYTHING — DUE TO THEIR GREAT ACCESSIBILITY — AND AT THE SAME TIME SO DISTANT — DUE TO THE BARRIER EFFECT PRODUCED BY INFRASTRUCTURE NETWORKS? Instead of trying to get rid of the dense infrastructures networks through burying, our proposal consists of actually building inside these residual spaces, colonizing them, injecting urban vitality by means of a variety of uses. The best site for starting this process is the node where Avenida Presidente Vargas and Avenida Francisco Bicalho connect to one another and intersect with Linha Vermelha, one of Rio’s main highways (linking the Airport, Federal University and Rio’s outskirts to the Center and South Zones). This node is in between the North and Central Zones, it’s where Downtown area starts and where the periphery begings: a bordering space. However, this node is actually a non-place: you cannot stay there, nothing happens in it. You can only pass by it. Even around this node not so much is going on untill recently, due to the negative effect of viaducts. Nevertheless, this non-place is now full of possibilities. Its upper-right corner is part of the harbor regeneration project (Porto Maravilha). Its upper-left corner will receive the high-speed train station, connecting Rio to São Paulo. And even though its lower-right corner is an unsuccessful office district, the city hall is hosted there, where a new metro station opened a few years ago. The existence of so much potential around this node, together with its hyper-accessibility, makes it a crucial element in the cityscape: a focal point which needs to be strengthened in order to activate its surroundings, becoming a place where people can go, cars can stop, activities can happen, etc. In order to do so it needs to connect everything around. DESIGN CONCEPT: The design of the hyper-node contradicts the fluid highway lines by adopting a box shape: a big orthogonal block (100 x 100 x 150m)that, acting like a big sponge, can absorb all the fluxes, hide all the mess, and provide flexible, adaptable spaces. It aims to make a better use of the scarce available in this complicated spot. Its formal-spatial effect comes from the substraction of the highway lines from this single volume, cutting through it, turning it into a swiss cheese where we added pedestrian bridges connecting the developments around it (metro, high-speed train, office towers, etc). The building functions as a focus point for both monumental avenues and the highway system, stimulating development in and around that location. In the lower 2 floors there are shops, then 10 floors of parking, 28 floors with office space, topped by a skylounge, spa and gym. The facade is clad in pre-fab panels with rounded windows of varying sizes. In some places glass stripes were allowed, providing broad views to the surroundings. At night, advertising signage makes it a reference point in the cityscape.








