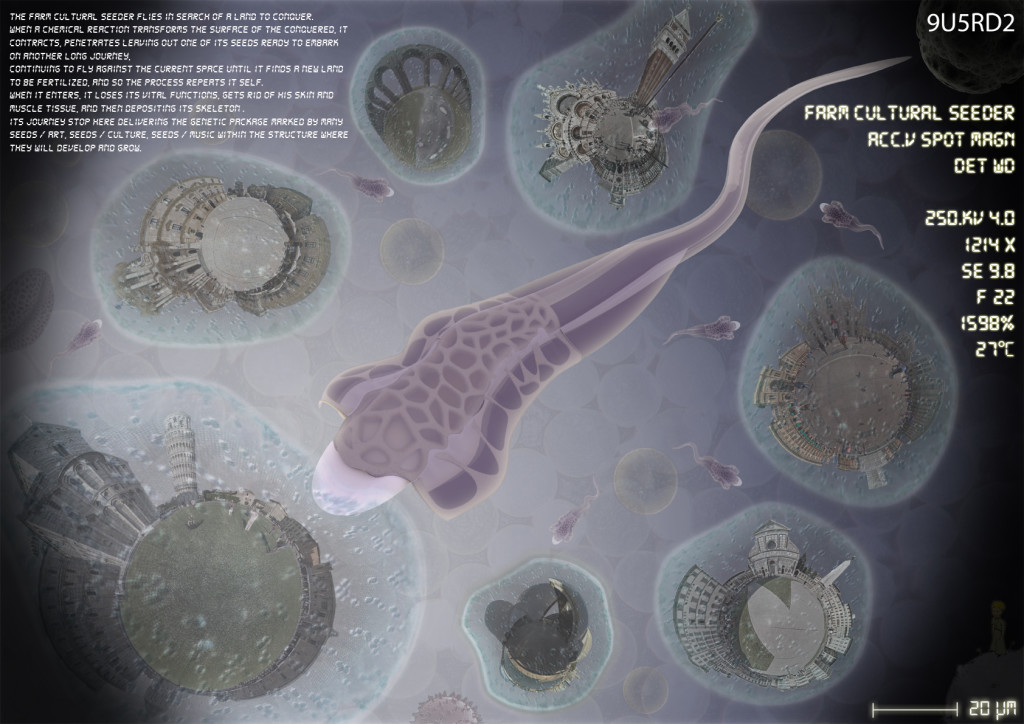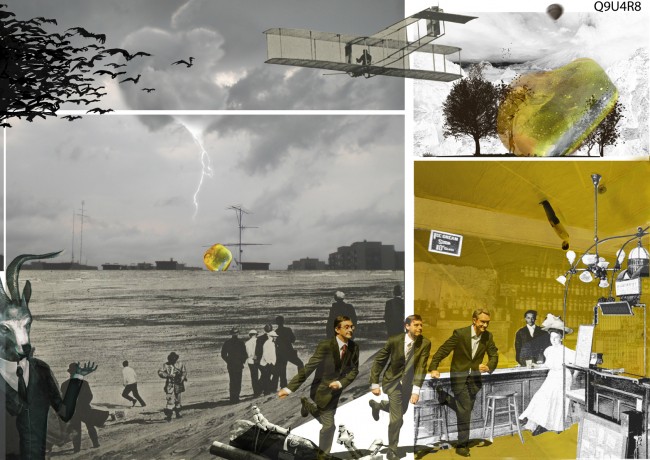Info:
Title: ‘PLUSMINUS’ - Code: 2WT6H3Contest: PFFF / 2012
By: F. Pfeifer, J. Lutz, P. Kuner
Views: 2551 Likes: 0
Votes:
ITALO ROTA0 BENJAMIN BALL1 MARCO CANEVACCI4 VANESSA TODARO7 ANDREA BARTOLI13.0
‘PLUSMINUS’
The design principle ‘PLUSMINUS’ is a system that receives its stability from air pressure. It is based on a simple concept: A supply unit is installed on the ground, to which the air pressurized tubes are connected. The unit provides air and electricity to the air tubes. Various forms are possible.
The air tubes are blown up and then coated with a foil which is set under negative pressure. This defines the overall shape, forms the room closure and stabilizes the entire system. The efficient and easy to assemble load bearing structure can be optically and geometrically modified and so perfectly adapted to prevailing conditions.
Through the use of lightweight composite materials in combination with the modular system we can supply – according to demand – different design variants. The tubing and the covering foil can be colored and/or printed according to the need of the client. In the example shown here, the translucent air tubes are covered by a highly transparent covering foil, in order to allow for interesting views.
All the Elements are fixed by compression without using clue, so they can be easily separated after use. After use they can then either be reused or recycled. Innovative, reusable solutions for the details as well as detachable materials connections, coupled with a focused selection of easily recyclable materials, make this principle an environmentally friendly and future-oriented solution.
Pressure-filled tubes carry the load from the own weight of the construction and the loads acting on it. They are wrapped in a composite bag which is set under negative pressure. This system combines the individual tubes into a supportive network . As a volume-forming material simply existing on-site air is used. For an object this size the package size is therefore extremely small.
For the implementation as a temporary pavilion we arranged two telescoped U-shaped walls, a small one and a big one. Due to the arrangement of the walls, very interesting optical situations are created. The user can diffusely see that there is something happening inside – but not exactly. Thereby the curiosity arouses. Another reason to choose the two telescoped U-shaped walls is the idea that you are able to pull them apart and to create bigger spaces for different kind of events. With this construction you are able to create rooms from 50m² up to 90m² or even more without any extra costs. It takes the same time to erect them, it takes the same number of workers and you have the same transport volume and weight. So you are prepared for every event and situation that will come. YOU NEVER KNOW …
Info:
Title: ‘PLUSMINUS’
Time: 25 gennaio 2012
Category: PFFF
Views: 2551 Likes: 0
Tags: Atmospheric pressure , Business , Cyclic guanosine monophosphate , farm cultural park , Long-term potentiation , pfff , Pressure , Shopping , Spinal cord , Tubes









